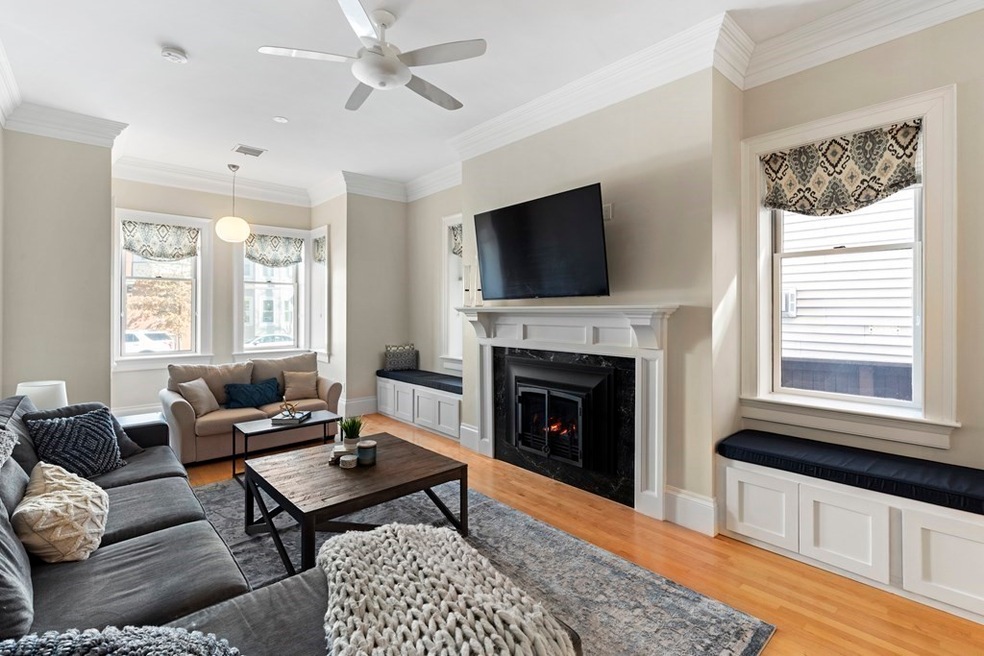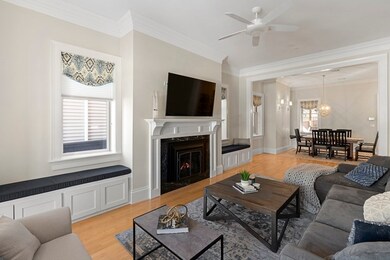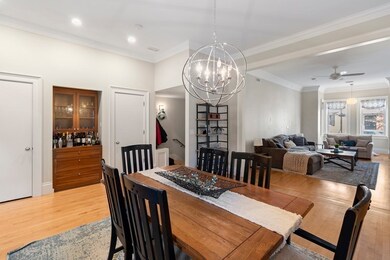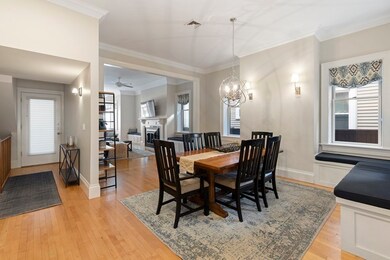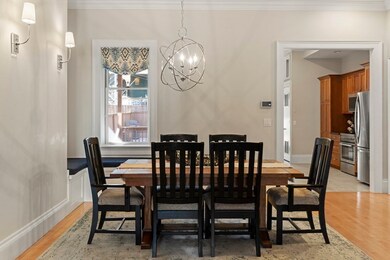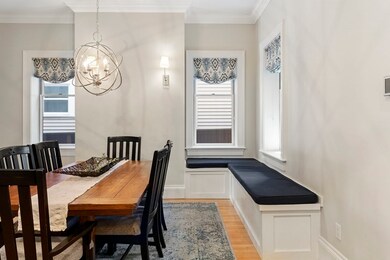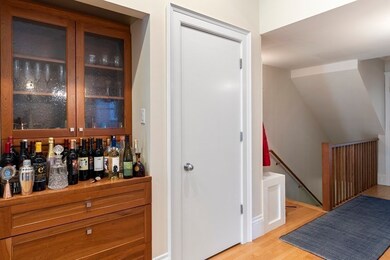
873 E Broadway Unit 1 Boston, MA 02127
South Boston NeighborhoodHighlights
- Wood Flooring
- Tankless Water Heater
- 4-minute walk to Medal Of Honor Park
- Security Service
- Forced Air Heating and Cooling System
About This Home
As of August 2021Meticulous brownstone located blocks from Castle Island and steps to Medal of Honor Park. Exceptional 2,542 s.f. home with three bedrooms, two and half baths, City Point duplex with direct access to one parking spot. Truly one of a kind. This home features 12' foot ceilings on the first floor, custom built-ins, hardwood floors throughout, ample closet space, central A/C, and custom window treatments. Expansive living area is perfect for entertaining, oversized windows, gas fireplace, leading into dining room with custom cabinet bar. Additional features include kitchen with stainless steel appliances, granite counters, breakfast counter, additional dining area leading to massive private fenced in deck area. Main bedroom has en suite bathroom fitting king bed, second and third bedrooms fit queen/king beds. Many improvements have been made since owners took possession including two new HVAC systems & Navian Tankless water heater. Association is self managed and pet friendly.
Last Agent to Sell the Property
Coldwell Banker Realty - Boston Listed on: 03/24/2021

Townhouse Details
Home Type
- Townhome
Est. Annual Taxes
- $16,124
Year Built
- Built in 1900
HOA Fees
- $300 per month
Kitchen
- Range<<rangeHoodToken>>
- <<microwave>>
- Dishwasher
- Disposal
Laundry
- Laundry in unit
- Dryer
- Washer
Utilities
- Forced Air Heating and Cooling System
- Tankless Water Heater
- Cable TV Available
Additional Features
- Wood Flooring
- Year Round Access
- Basement
Community Details
Pet Policy
- Pets Allowed
Security
- Security Service
Ownership History
Purchase Details
Home Financials for this Owner
Home Financials are based on the most recent Mortgage that was taken out on this home.Purchase Details
Home Financials for this Owner
Home Financials are based on the most recent Mortgage that was taken out on this home.Purchase Details
Home Financials for this Owner
Home Financials are based on the most recent Mortgage that was taken out on this home.Purchase Details
Similar Homes in the area
Home Values in the Area
Average Home Value in this Area
Purchase History
| Date | Type | Sale Price | Title Company |
|---|---|---|---|
| Condominium Deed | $1,310,000 | None Available | |
| Not Resolvable | $963,000 | -- | |
| Not Resolvable | $860,000 | -- | |
| Deed | $800,000 | -- |
Mortgage History
| Date | Status | Loan Amount | Loan Type |
|---|---|---|---|
| Open | $610,000 | Purchase Money Mortgage | |
| Previous Owner | $730,000 | Stand Alone Refi Refinance Of Original Loan | |
| Previous Owner | $770,400 | Unknown | |
| Previous Owner | $510,000 | No Value Available | |
| Previous Owner | $688,000 | Purchase Money Mortgage |
Property History
| Date | Event | Price | Change | Sq Ft Price |
|---|---|---|---|---|
| 08/05/2021 08/05/21 | Sold | $1,310,000 | -1.1% | $515 / Sq Ft |
| 04/22/2021 04/22/21 | Pending | -- | -- | -- |
| 03/24/2021 03/24/21 | For Sale | $1,325,000 | 0.0% | $521 / Sq Ft |
| 06/25/2020 06/25/20 | Rented | $5,250 | 0.0% | -- |
| 06/08/2020 06/08/20 | For Rent | $5,250 | 0.0% | -- |
| 07/22/2016 07/22/16 | Sold | $963,000 | -0.7% | $379 / Sq Ft |
| 05/25/2016 05/25/16 | Pending | -- | -- | -- |
| 05/18/2016 05/18/16 | For Sale | $969,900 | +12.8% | $382 / Sq Ft |
| 12/16/2013 12/16/13 | Sold | $860,000 | 0.0% | $338 / Sq Ft |
| 11/13/2013 11/13/13 | Pending | -- | -- | -- |
| 11/04/2013 11/04/13 | Off Market | $860,000 | -- | -- |
| 10/24/2013 10/24/13 | Price Changed | $899,000 | -3.2% | $354 / Sq Ft |
| 10/18/2013 10/18/13 | For Sale | $929,000 | -- | $365 / Sq Ft |
Tax History Compared to Growth
Tax History
| Year | Tax Paid | Tax Assessment Tax Assessment Total Assessment is a certain percentage of the fair market value that is determined by local assessors to be the total taxable value of land and additions on the property. | Land | Improvement |
|---|---|---|---|---|
| 2025 | $16,124 | $1,392,400 | $0 | $1,392,400 |
| 2024 | $15,071 | $1,382,700 | $0 | $1,382,700 |
| 2023 | $14,549 | $1,354,700 | $0 | $1,354,700 |
| 2022 | $14,114 | $1,297,200 | $0 | $1,297,200 |
| 2021 | $13,570 | $1,271,800 | $0 | $1,271,800 |
| 2020 | $12,096 | $1,145,500 | $0 | $1,145,500 |
| 2019 | $11,274 | $1,069,600 | $0 | $1,069,600 |
| 2018 | $10,673 | $1,018,400 | $0 | $1,018,400 |
| 2017 | $10,002 | $944,500 | $0 | $944,500 |
| 2016 | $10,616 | $965,100 | $0 | $965,100 |
| 2015 | $10,676 | $881,600 | $0 | $881,600 |
| 2014 | $10,750 | $854,500 | $0 | $854,500 |
Agents Affiliated with this Home
-
Marcella Sliney

Seller's Agent in 2021
Marcella Sliney
Coldwell Banker Realty - Boston
(617) 835-4323
36 in this area
50 Total Sales
-
Tia Zaferakis

Buyer's Agent in 2021
Tia Zaferakis
Conway - S. Boston
(617) 699-6268
25 in this area
51 Total Sales
-
G
Seller's Agent in 2020
George Kalogeropoulos
Washington Square Properties, LLC
-
Donna Bozza
D
Buyer's Agent in 2020
Donna Bozza
Barrett Sotheby's International Realty
(978) 996-4464
18 Total Sales
-
S
Seller's Agent in 2016
Sharon Betzalel
William Raveis R.E. & Home Services
-
Perry Dinatale
P
Seller's Agent in 2013
Perry Dinatale
Perry DiNatale Realty
(617) 413-8686
22 in this area
36 Total Sales
Map
Source: MLS Property Information Network (MLS PIN)
MLS Number: 72803135
APN: SBOS-000000-000006-004278-000012
- 36-42 O St
- 865 E 2nd St Unit 2
- 733 E 3rd St
- 852 E Broadway Unit 3
- 37 P St Unit 2
- 901 E Broadway Unit 1
- 874 E 2nd St
- 17 O St
- 870 E 4th St Unit 1
- 7 Kemble Place
- 881 E 1st St Unit 303
- 881 E 1st St Unit 505
- 56 N St
- 838 E Broadway Unit 3
- 838 E Broadway Unit 7
- 832 E 3rd St Unit A
- 933 E Broadway
- 925 E 2nd St Unit 7
- 893 E 4th St
- 110 O St Unit 1
