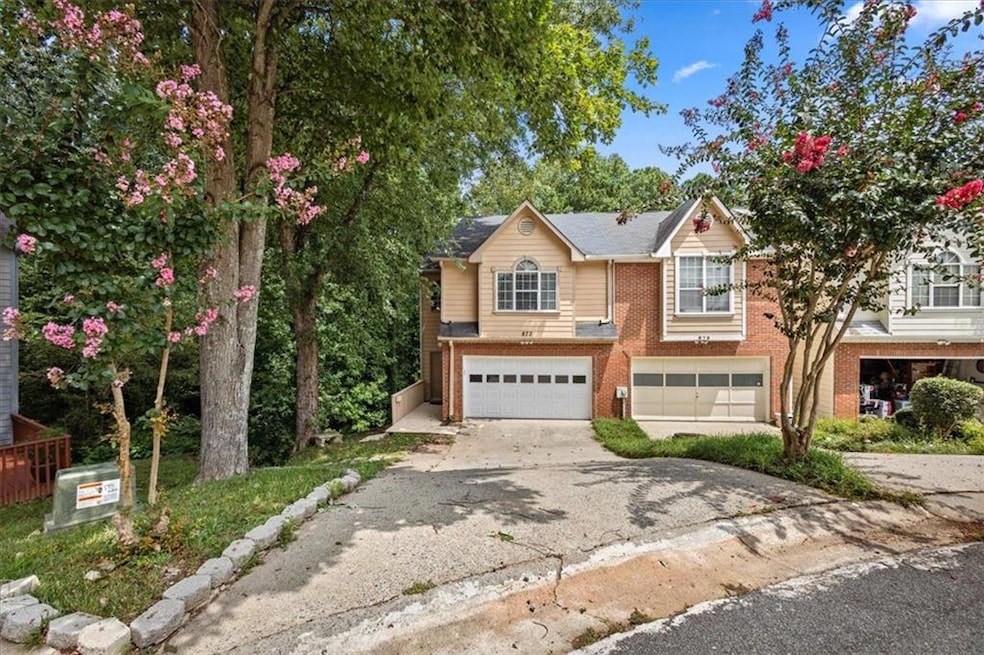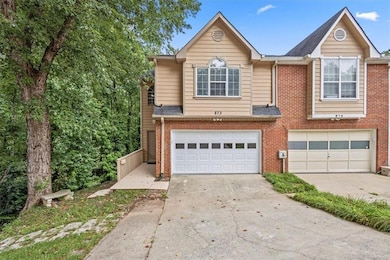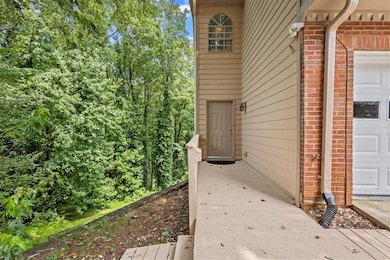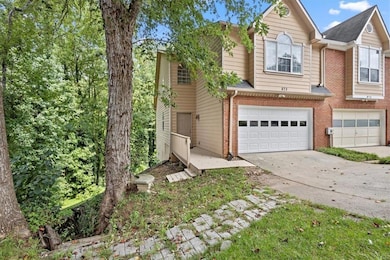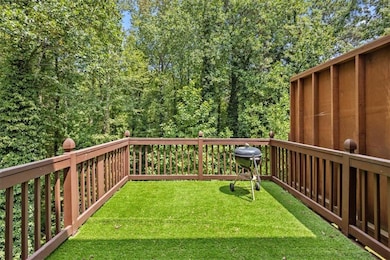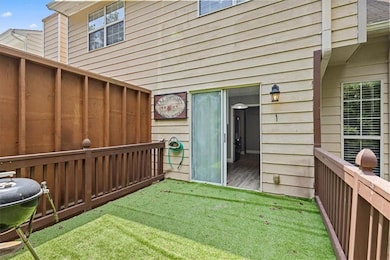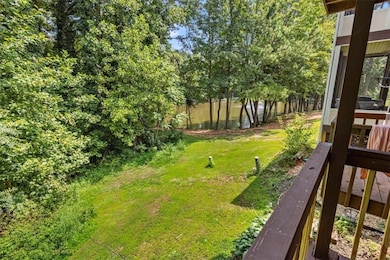873 Edgewater Cir Marietta, GA 30062
Eastern Marietta NeighborhoodEstimated payment $2,329/month
Highlights
- Beach Front
- Open-Concept Dining Room
- Wind Turbine Power
- Wheeler High School Rated A
- Saltwater Pool
- Lake View
About This Home
Beautifully updated three-story, end-unit townhouse nestled in a private cul-de-sac with breathtaking views of a serene lake and fountain with a large back deck. This 3-bedroom, 3.5-baths home boasts a finished basement, a 2-car garage, and countless upgrades, the HVAC is two years old, new LVP flooring offering both luxury and comfort. Gorgeous Granite and Trendy Paint Colors. Enjoy Cooking Out on the Back Deck Overlooking the Community Lake. Use the Basement as Extra Suite for Guests, In-Laws or Teens. This community is in Wheeler High School district, known for its acclaimed magnet program - an excellent option for those seeking academic enrichment. Don't miss this rare opportunity - schedule you showing today.
Townhouse Details
Home Type
- Townhome
Est. Annual Taxes
- $3,213
Year Built
- Built in 1986
Lot Details
- 7,318 Sq Ft Lot
- Beach Front
- Lake Front
- Property fronts a private road
- End Unit
- Sloped Lot
- Back Yard
HOA Fees
- $59 Monthly HOA Fees
Parking
- 1 Car Garage
- Garage Door Opener
Home Design
- Slab Foundation
- Frame Construction
- Composition Roof
Interior Spaces
- 2,700 Sq Ft Home
- 3-Story Property
- Cathedral Ceiling
- Decorative Fireplace
- Open-Concept Dining Room
- Lake Views
- Finished Basement
- Laundry in Basement
Kitchen
- Walk-In Pantry
- Electric Cooktop
- Microwave
- Dishwasher
- Stone Countertops
- Disposal
Flooring
- Carpet
- Luxury Vinyl Tile
- Vinyl
Bedrooms and Bathrooms
- Oversized primary bedroom
- Separate Shower in Primary Bathroom
Laundry
- Laundry Room
- Laundry in Hall
Home Security
Eco-Friendly Details
- Energy-Efficient Windows
- Wind Turbine Power
Outdoor Features
- Saltwater Pool
- Rear Porch
Schools
- Sedalia Park Elementary School
- East Cobb Middle School
- Wheeler High School
Utilities
- Cooling Available
- Forced Air Heating System
- Heating System Uses Natural Gas
- 220 Volts
- 110 Volts
- Gas Water Heater
- Cable TV Available
Additional Features
- Accessible Doors
- Property is near shops
Listing and Financial Details
- Legal Lot and Block 68 / 1
- Assessor Parcel Number 16099102330
Community Details
Overview
- Barnes Mill Lake Subdivision
- FHA/VA Approved Complex
- Rental Restrictions
- Community Lake
Recreation
- Park
Security
- Storm Windows
- Fire and Smoke Detector
Map
Home Values in the Area
Average Home Value in this Area
Tax History
| Year | Tax Paid | Tax Assessment Tax Assessment Total Assessment is a certain percentage of the fair market value that is determined by local assessors to be the total taxable value of land and additions on the property. | Land | Improvement |
|---|---|---|---|---|
| 2025 | $4,119 | $136,700 | $30,000 | $106,700 |
| 2024 | $3,213 | $128,768 | $30,000 | $98,768 |
| 2023 | $2,424 | $117,424 | $24,000 | $93,424 |
| 2022 | $2,554 | $97,588 | $19,200 | $78,388 |
| 2021 | $2,207 | $81,736 | $14,800 | $66,936 |
| 2020 | $2,037 | $81,736 | $14,800 | $66,936 |
| 2019 | $1,839 | $72,716 | $14,800 | $57,916 |
| 2018 | $1,681 | $65,488 | $12,800 | $52,688 |
| 2017 | $1,771 | $61,600 | $14,440 | $47,160 |
| 2016 | $1,105 | $47,328 | $8,000 | $39,328 |
| 2015 | $1,134 | $47,328 | $8,000 | $39,328 |
| 2014 | $931 | $40,168 | $0 | $0 |
Property History
| Date | Event | Price | List to Sale | Price per Sq Ft | Prior Sale |
|---|---|---|---|---|---|
| 08/21/2025 08/21/25 | For Sale | $379,900 | +76.3% | $141 / Sq Ft | |
| 03/27/2020 03/27/20 | Sold | $215,500 | +8.3% | $100 / Sq Ft | View Prior Sale |
| 02/24/2020 02/24/20 | For Sale | $199,000 | 0.0% | $93 / Sq Ft | |
| 02/17/2020 02/17/20 | Pending | -- | -- | -- | |
| 02/13/2020 02/13/20 | For Sale | $199,000 | +29.2% | $93 / Sq Ft | |
| 01/08/2016 01/08/16 | Sold | $154,000 | -6.7% | $93 / Sq Ft | View Prior Sale |
| 12/15/2015 12/15/15 | Pending | -- | -- | -- | |
| 12/01/2015 12/01/15 | For Sale | $165,000 | 0.0% | $100 / Sq Ft | |
| 11/18/2015 11/18/15 | Pending | -- | -- | -- | |
| 10/23/2015 10/23/15 | For Sale | $165,000 | -- | $100 / Sq Ft |
Purchase History
| Date | Type | Sale Price | Title Company |
|---|---|---|---|
| Quit Claim Deed | -- | None Listed On Document | |
| Quit Claim Deed | -- | None Listed On Document | |
| Quit Claim Deed | $150 | None Listed On Document | |
| Warranty Deed | $154,000 | -- | |
| Deed | $148,000 | -- |
Mortgage History
| Date | Status | Loan Amount | Loan Type |
|---|---|---|---|
| Previous Owner | $146,300 | New Conventional | |
| Previous Owner | $133,200 | New Conventional |
Source: First Multiple Listing Service (FMLS)
MLS Number: 7636366
APN: 16-0991-0-233-0
- 1059 Grist Mill Dr
- 1071 Grist Mill Dr
- 943 Crestmanor Dr
- 939 Crestmanor Dr
- 931 Crestmanor Dr
- 935 Crestmanor Dr
- 923 Crestmanor Dr
- 1070 Grist Mill Dr
- 1769 Millview Dr
- 1670 Grist Mill Dr
- 1686 Grist Mill Dr
- 1941 Pine Bluff
- 1237 Blackjack Ct
- 915 Chipley Ct
- 1080 Soaring Way NE
- 951 Woodmont Dr
- 1911 Woodmont Ct
- 1511 Emerald Glen Dr
- 881 Soaring Dr
- 706 Coventry Township Ln
- 937 Edgewater Cir
- 1656 Grist Mill Dr
- 809 Oak Trail Dr
- 1650 Barnes Mill Rd
- 1697 Cedar Bluff Way
- 1654 Cedar Bluff Way
- 1083 Soaring Way
- 2000 E Lake Pkwy
- 661 Coventry Township Ln
- 1290 Crown Terrace
- 2000 E Lake Pkwy Unit 260.1411012
- 2000 E Lake Pkwy Unit 103.1411013
- 2000 E Lake Pkwy Unit 981.1411016
- 2000 E Lake Pkwy Unit 352.1411014
- 2000 E Lake Pkwy Unit 547.1411015
- 2139 Groover Rd
- 2085 Roswell Rd
- 531 Gresham Park Dr Unit C
- 531 Gresham Park Dr Unit A
- 1502 Oakmoor Place
