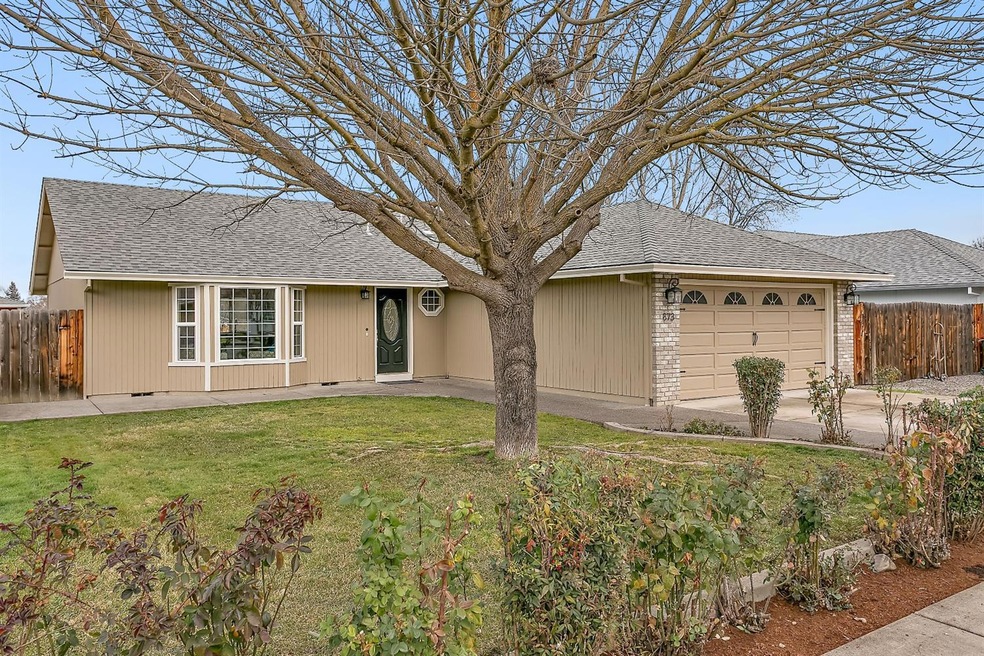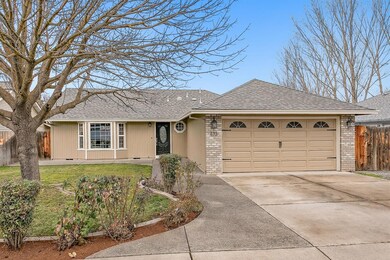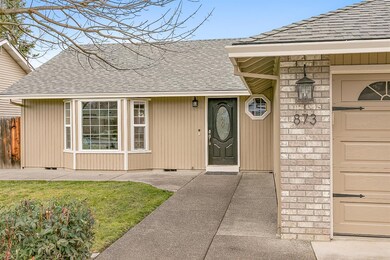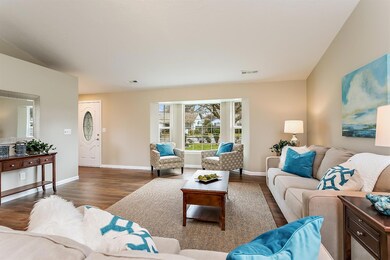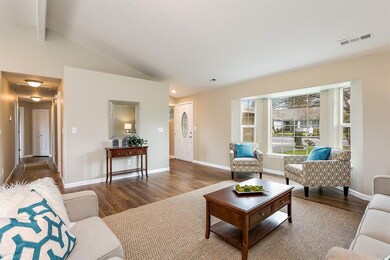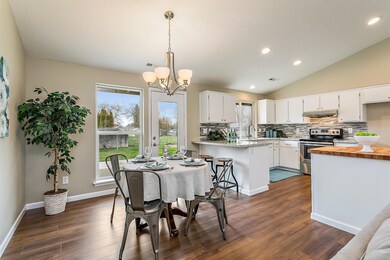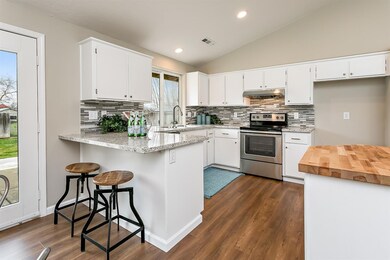
873 Forest Glen Dr Central Point, OR 97502
Highlights
- RV Access or Parking
- Double Pane Windows
- Kitchen Island
- Vaulted Ceiling
- Cooling Available
- 1-Story Property
About This Home
As of July 2021Great Neighborhood, Great Street and Gorgeous Remodeled Home! This house lives so much bigger than the sqft due to the vaulted ceiling Great Room Floorplan. Beautifully remodeled over the last 2 months and ready for you to move into. Fresh paint on exterior with nice irrigated front and backyard. The interior is is going to grab you from the moment you walk into the door. The new two tone paint along with the new gorgeous wood laminate floors and baseboards are stunning. The Kitchen is gorgeous with white cabinets that enjoy all new hardware, new granite & butcher block counter tops,new tile backsplash, new stainless appliances along with new sink, faucet and disposal. All the lighting in the house is new along with new brushed nickel hinges and door handles. The baths enjoy new flooring, toilets, counter tops, sinks, faucets, lighting and tile backsplashes. Fantastic 8x10 exterior outbuilding, small RV area and Huge patio area. Seller is paying for a First American Home Warranty
Last Agent to Sell the Property
eXp Realty, LLC License #201011129 Listed on: 02/01/2018

Home Details
Home Type
- Single Family
Est. Annual Taxes
- $2,945
Year Built
- Built in 1994
Lot Details
- 7,841 Sq Ft Lot
- Fenced
- Property is zoned R-1-6, R-1-6
Parking
- 2 Car Garage
- RV Access or Parking
Home Design
- Brick Exterior Construction
- Frame Construction
- Composition Roof
- Concrete Perimeter Foundation
Interior Spaces
- 1,340 Sq Ft Home
- 1-Story Property
- Vaulted Ceiling
- Double Pane Windows
- Vinyl Clad Windows
Kitchen
- Oven
- Range
- Dishwasher
- Kitchen Island
- Disposal
Flooring
- Carpet
- Laminate
- Vinyl
Bedrooms and Bathrooms
- 3 Bedrooms
- 2 Full Bathrooms
Home Security
- Carbon Monoxide Detectors
- Fire and Smoke Detector
Utilities
- Cooling Available
- Heat Pump System
- Water Heater
Listing and Financial Details
- Assessor Parcel Number 10862633
Ownership History
Purchase Details
Home Financials for this Owner
Home Financials are based on the most recent Mortgage that was taken out on this home.Purchase Details
Home Financials for this Owner
Home Financials are based on the most recent Mortgage that was taken out on this home.Purchase Details
Home Financials for this Owner
Home Financials are based on the most recent Mortgage that was taken out on this home.Purchase Details
Home Financials for this Owner
Home Financials are based on the most recent Mortgage that was taken out on this home.Purchase Details
Purchase Details
Home Financials for this Owner
Home Financials are based on the most recent Mortgage that was taken out on this home.Similar Homes in Central Point, OR
Home Values in the Area
Average Home Value in this Area
Purchase History
| Date | Type | Sale Price | Title Company |
|---|---|---|---|
| Warranty Deed | $350,000 | First American | |
| Bargain Sale Deed | -- | Amerititle | |
| Warranty Deed | $272,000 | First American Title | |
| Warranty Deed | $272,000 | First American Title | |
| Warranty Deed | $197,000 | First American Title Ins | |
| Warranty Deed | $132,500 | Crater Title Insurance |
Mortgage History
| Date | Status | Loan Amount | Loan Type |
|---|---|---|---|
| Open | $339,500 | New Conventional | |
| Previous Owner | $273,500 | New Conventional | |
| Previous Owner | $277,848 | VA | |
| Previous Owner | $277,848 | VA | |
| Previous Owner | $113,700 | FHA | |
| Previous Owner | $50,000 | Credit Line Revolving | |
| Previous Owner | $130,810 | Unknown | |
| Previous Owner | $106,000 | No Value Available |
Property History
| Date | Event | Price | Change | Sq Ft Price |
|---|---|---|---|---|
| 07/23/2021 07/23/21 | Sold | $350,000 | 0.0% | $261 / Sq Ft |
| 06/13/2021 06/13/21 | Pending | -- | -- | -- |
| 06/13/2021 06/13/21 | For Sale | $350,000 | +28.7% | $261 / Sq Ft |
| 03/29/2018 03/29/18 | Sold | $272,000 | +0.9% | $203 / Sq Ft |
| 02/05/2018 02/05/18 | Pending | -- | -- | -- |
| 02/01/2018 02/01/18 | For Sale | $269,500 | -- | $201 / Sq Ft |
Tax History Compared to Growth
Tax History
| Year | Tax Paid | Tax Assessment Tax Assessment Total Assessment is a certain percentage of the fair market value that is determined by local assessors to be the total taxable value of land and additions on the property. | Land | Improvement |
|---|---|---|---|---|
| 2025 | $3,543 | $213,090 | $59,450 | $153,640 |
| 2024 | $3,543 | $206,890 | $57,720 | $149,170 |
| 2023 | $3,429 | $200,870 | $56,040 | $144,830 |
| 2022 | $3,349 | $200,870 | $56,040 | $144,830 |
| 2021 | $3,253 | $195,020 | $54,410 | $140,610 |
| 2020 | $3,158 | $189,340 | $52,830 | $136,510 |
| 2019 | $3,080 | $178,480 | $49,790 | $128,690 |
| 2018 | $2,695 | $156,390 | $48,340 | $108,050 |
| 2017 | $2,945 | $156,390 | $48,340 | $108,050 |
| 2016 | $2,768 | $147,420 | $45,570 | $101,850 |
| 2015 | $2,543 | $147,420 | $45,570 | $101,850 |
| 2014 | $2,451 | $138,970 | $42,960 | $96,010 |
Agents Affiliated with this Home
-

Seller's Agent in 2021
Brandy Ragan
Windermere Van Vleet Eagle Point
(541) 646-4068
6 in this area
72 Total Sales
-

Buyer's Agent in 2021
Janet Lopez
Top Agents Real Estate Company
(541) 601-1956
3 in this area
33 Total Sales
-
J
Seller's Agent in 2018
John Sellers
eXp Realty, LLC
1 in this area
18 Total Sales
-

Buyer's Agent in 2018
Jamie Batte
eXp Realty, LLC
(541) 890-1089
12 in this area
193 Total Sales
-
R
Buyer Co-Listing Agent in 2018
Ryan Misener
RE/MAX
Map
Source: Oregon Datashare
MLS Number: 102985497
APN: 10862633
- 1161 Marilee St
- 1070 Shayla Ln
- 1078 Cathedral Way
- 959 Westrop Dr
- 3282 Bursell Rd
- 1324 Benjamin Ct
- 1098 Gate Park Dr
- 572 Mountain View Dr
- 940 Glengrove Ave
- 1165 Gate Park Dr
- 632 Valley Heart Ln
- 167 Keystone Ct
- 532 Hopkins Rd
- 3600 N Pacific Hwy
- 755 S 4th St
- 610 Freeman Rd
- 49 Mace Rd
- 555 Freeman Rd Unit 251
- 555 Freeman Rd Unit 67
- 555 Freeman Rd Unit 188
