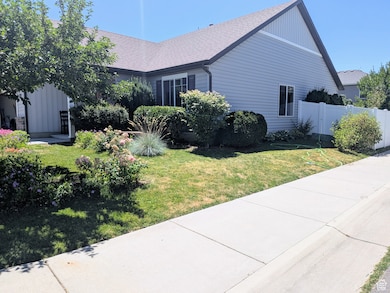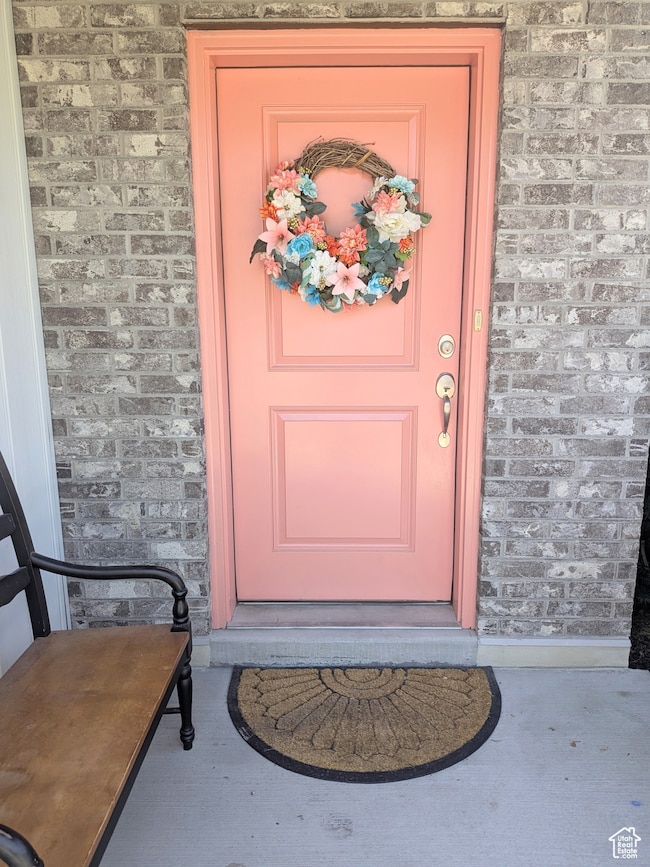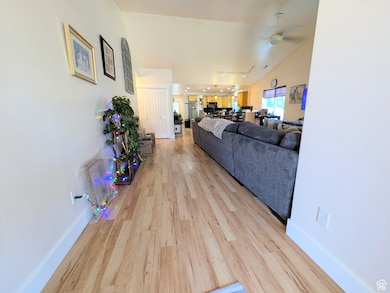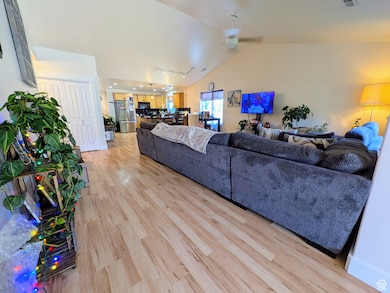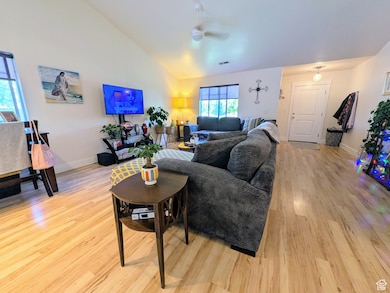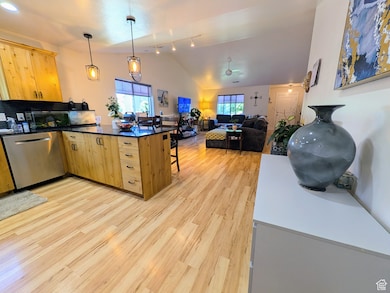
873 N 480 W Logan, UT 84321
Bridger NeighborhoodEstimated payment $2,516/month
Highlights
- Fruit Trees
- Rambler Architecture
- Corner Lot
- Vaulted Ceiling
- Wood Flooring
- Great Room
About This Home
Welcome to this beautifully maintained 3-bedroom, 2-bath home featuring a spacious open floor plan and stunning vaulted ceilings that create an airy, inviting atmosphere. The layout is perfect for both everyday living and entertaining, with a seamless flow between the living, dining, and kitchen areas. Step outside to a fully fenced backyard-ideal for pets, play, or relaxing evenings outdoors. Complete with 2 apple trees, a peach tree and a garden box. Don't miss the opportunity to make this charming home yours!
Listing Agent
Dylan Tibbitts
Skyline Realty Group, LLC License #6965822 Listed on: 07/16/2025
Home Details
Home Type
- Single Family
Est. Annual Taxes
- $1,784
Year Built
- Built in 2011
Lot Details
- 7,405 Sq Ft Lot
- Lot Dimensions are 50.0x100.0x72.5
- Property is Fully Fenced
- Landscaped
- Corner Lot
- Sprinkler System
- Fruit Trees
- Mature Trees
- Property is zoned Single-Family
HOA Fees
- $30 Monthly HOA Fees
Parking
- 2 Car Attached Garage
- 4 Open Parking Spaces
Home Design
- Rambler Architecture
- Brick Exterior Construction
Interior Spaces
- 1,552 Sq Ft Home
- 1-Story Property
- Vaulted Ceiling
- Double Pane Windows
- Blinds
- Entrance Foyer
- Great Room
Kitchen
- Free-Standing Range
- Microwave
- Granite Countertops
- Disposal
Flooring
- Wood
- Carpet
- Tile
Bedrooms and Bathrooms
- 3 Main Level Bedrooms
- Walk-In Closet
Accessible Home Design
- Roll-in Shower
- ADA Inside
- Level Entry For Accessibility
Outdoor Features
- Open Patio
Schools
- Bridger Elementary School
- Mt Logan Middle School
- Logan High School
Utilities
- Forced Air Heating and Cooling System
- Natural Gas Connected
Listing and Financial Details
- Home warranty included in the sale of the property
- Assessor Parcel Number 05-113-0086
Community Details
Overview
- Matt Anderson Association, Phone Number (801) 231-3342
- Ashbury Court Subdivision
Amenities
- Picnic Area
Recreation
- Snow Removal
Map
Home Values in the Area
Average Home Value in this Area
Tax History
| Year | Tax Paid | Tax Assessment Tax Assessment Total Assessment is a certain percentage of the fair market value that is determined by local assessors to be the total taxable value of land and additions on the property. | Land | Improvement |
|---|---|---|---|---|
| 2024 | $1,649 | $206,525 | $0 | $0 |
| 2023 | $1,722 | $205,645 | $0 | $0 |
| 2022 | $1,844 | $205,645 | $0 | $0 |
| 2021 | $1,421 | $244,860 | $42,000 | $202,860 |
| 2020 | $1,409 | $218,400 | $42,000 | $176,400 |
| 2019 | $1,472 | $218,400 | $42,000 | $176,400 |
| 2018 | $1,473 | $199,500 | $42,000 | $157,500 |
| 2017 | $1,494 | $106,975 | $0 | $0 |
| 2016 | $1,549 | $81,395 | $0 | $0 |
| 2015 | $1,180 | $81,395 | $0 | $0 |
| 2014 | $1,067 | $81,395 | $0 | $0 |
| 2013 | -- | $81,395 | $0 | $0 |
Property History
| Date | Event | Price | Change | Sq Ft Price |
|---|---|---|---|---|
| 08/07/2025 08/07/25 | Price Changed | $429,900 | -0.5% | $277 / Sq Ft |
| 08/06/2025 08/06/25 | For Sale | $431,900 | 0.0% | $278 / Sq Ft |
| 08/02/2025 08/02/25 | Pending | -- | -- | -- |
| 07/25/2025 07/25/25 | Price Changed | $431,900 | -0.7% | $278 / Sq Ft |
| 07/16/2025 07/16/25 | For Sale | $434,900 | -- | $280 / Sq Ft |
Purchase History
| Date | Type | Sale Price | Title Company |
|---|---|---|---|
| Warranty Deed | -- | Advanced Title | |
| Interfamily Deed Transfer | -- | Accommodation | |
| Warranty Deed | -- | Title Guarantee | |
| Interfamily Deed Transfer | -- | Servicelink | |
| Warranty Deed | -- | Cache Title Logan | |
| Warranty Deed | -- | Cache Title Company |
Mortgage History
| Date | Status | Loan Amount | Loan Type |
|---|---|---|---|
| Previous Owner | $302,000 | Unknown | |
| Previous Owner | $302,000 | Unknown | |
| Previous Owner | $115,000 | New Conventional | |
| Previous Owner | $124,800 | New Conventional | |
| Previous Owner | $114,000 | Future Advance Clause Open End Mortgage |
Similar Homes in Logan, UT
Source: UtahRealEstate.com
MLS Number: 2099116
APN: 05-113-0086
- 296 W 1100 N
- 296 W 1100 N
- 267 W 1100 N Unit 3
- 193 W 700 N
- 961 N 100 W
- 565 W 1350 N
- 1392 N 260 W
- 695 W 200 N
- 364 W 200 N Unit 1
- 600 N 200 E Unit B
- 129 W 200 N
- 351 W 1600 N
- 388 W 100 N
- 1693 N 400 W
- 1249 N 400 E Unit 2
- 1303 N 400 E
- 1580 N 200 E
- 1104 N 500 E Unit 1104 N 500 E Logan
- 1620 N 200 E
- 1585 N 400 E

