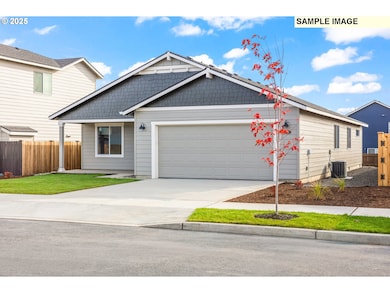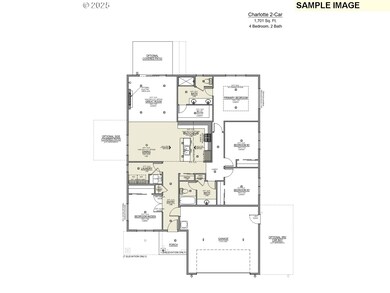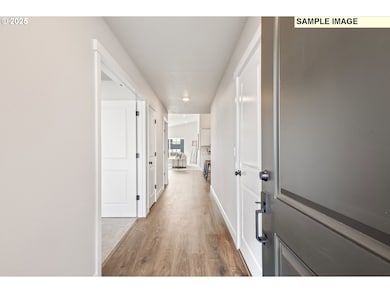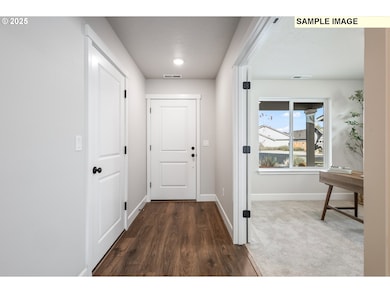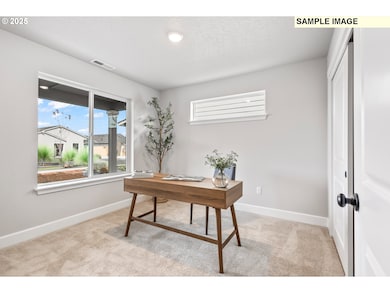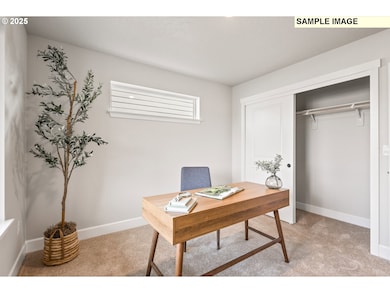873 NE Laurel Springs Dr Hermiston, OR 97838
Estimated payment $2,355/month
Highlights
- Home Under Construction
- Territorial View
- Quartz Countertops
- Craftsman Architecture
- Vaulted Ceiling
- Private Yard
About This Home
LOT:UM14 - Under construction - Estimated completion February 2026 - Brand new 1701 SQFT one level home in the new Upland Meadows neighborhood in Hermiston OR. 4 bedroom 2 bath with luxurious primary suite with double sinks, shower and large walk-in closet. Deluxe chef's kitchen with quartz countertops, pantry, island, and stainless steel appliances including gas range and dishwasher. The Charlotte floor plan built by award winning builder MonteVista Homes. Great room open design, vaulted ceilings, 95% high efficiency forced air heating, air conditioning, electric fireplace, dedicated laundry room, and covered patio.
Home Details
Home Type
- Single Family
Year Built
- Home Under Construction
Lot Details
- 6,098 Sq Ft Lot
- Level Lot
- Sprinkler System
- Private Yard
Parking
- 2 Car Attached Garage
- Garage on Main Level
- Garage Door Opener
- Driveway
- On-Street Parking
Home Design
- Craftsman Architecture
- Stem Wall Foundation
- Composition Roof
- Lap Siding
- Cement Siding
- Concrete Perimeter Foundation
Interior Spaces
- 1,701 Sq Ft Home
- 1-Story Property
- Vaulted Ceiling
- Electric Fireplace
- Double Pane Windows
- Vinyl Clad Windows
- Family Room
- Living Room
- Dining Room
- First Floor Utility Room
- Laundry Room
- Territorial Views
- Crawl Space
Kitchen
- Free-Standing Gas Range
- Free-Standing Range
- Range Hood
- Microwave
- Plumbed For Ice Maker
- Dishwasher
- Stainless Steel Appliances
- Kitchen Island
- Quartz Countertops
- Disposal
Flooring
- Wall to Wall Carpet
- Laminate
Bedrooms and Bathrooms
- 4 Bedrooms
- 2 Full Bathrooms
- Walk-in Shower
Accessible Home Design
- Accessibility Features
- Level Entry For Accessibility
Outdoor Features
- Covered Patio or Porch
Schools
- Loma Vista Elementary School
- Sandstone Middle School
- Hermiston High School
Utilities
- 95% Forced Air Zoned Heating and Cooling System
- Heating System Uses Gas
- Electric Water Heater
- High Speed Internet
Community Details
- Property has a Home Owners Association
- Upland Meadows Subdivision
Listing and Financial Details
- Builder Warranty
- Home warranty included in the sale of the property
- Assessor Parcel Number New Construction
Map
Home Values in the Area
Average Home Value in this Area
Property History
| Date | Event | Price | List to Sale | Price per Sq Ft |
|---|---|---|---|---|
| 11/25/2025 11/25/25 | For Sale | $374,900 | -- | $220 / Sq Ft |
Source: Regional Multiple Listing Service (RMLS)
MLS Number: 130530913
- 862 NE Laurel Springs Dr
- 874 NE Laurel Springs Dr
- 878 NE Laurel Springs Dr
- 882 NE Laurel Springs Dr
- 867 NE Laurel Springs Dr
- 881 E Autumn Ave
- 894 NE Laurel Springs Dr
- 893 NE Laurel Springs Dr
- 893 E Autumn Ave
- 896 NE Laurel Springs Dr
- 1785 Plan at Cimmaron Terrace
- 1959 Plan at Cimmaron Terrace
- McKenzie Premier Plan at Cimmaron Terrace
- 2318 Plan at Cimmaron Terrace
- 2049 Plan at Cimmaron Terrace
- 2094 Plan at Cimmaron Terrace
- 1606 Plan at Cimmaron Terrace
- 2462 Plan at Cimmaron Terrace
- 1947 Plan at Cimmaron Terrace
- Metolius Premier Plan at Cimmaron Terrace
- 215 NW 11th St
- 986 W Juniper Ave
- 405 SW 11th St
- 320 NE Columbia Ave
- 203 Tidewater Way
- 331 NW Boardman Ave
- 7175 W 35th Ave
- 5651 W 36th Place
- 5207 W Hildebrand Blvd
- 3509 S Johnson St
- 5501 W Hildebrand Blvd
- 3001 S Dawes St
- 7330 W 22nd Place
- 2962 S Belfair St
- 10251 Ridgeline Dr
- 4112 W 24th Ave
- 910 S Columbia Center Blvd Unit TBB
- 910 S Columbia Center Blvd
- 2855 Savannah
- 7701 W 4th Ave

