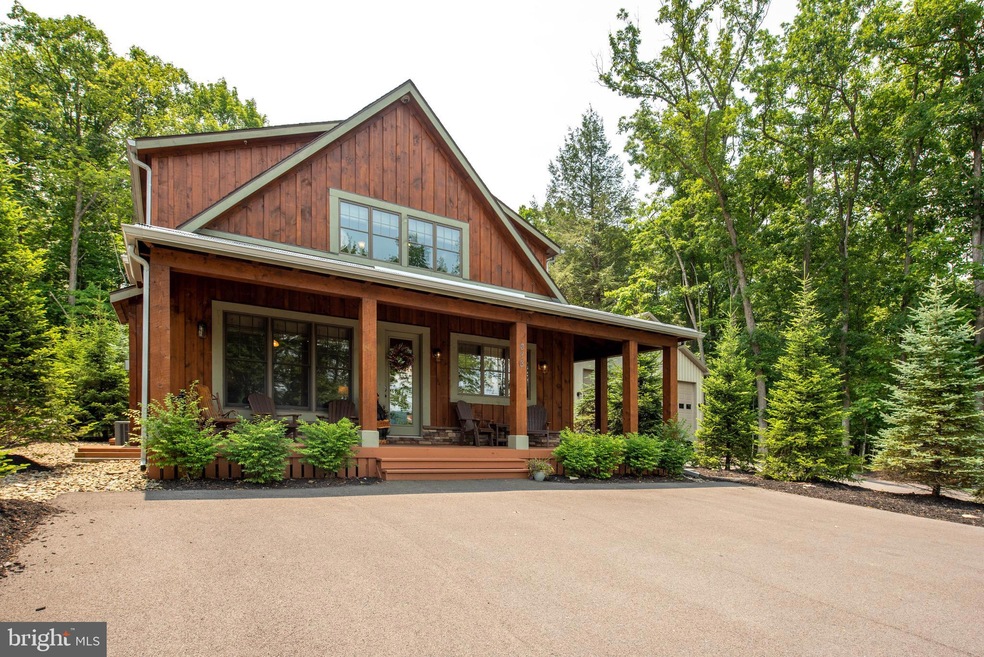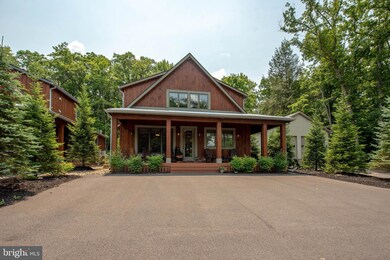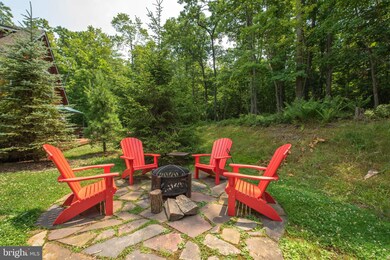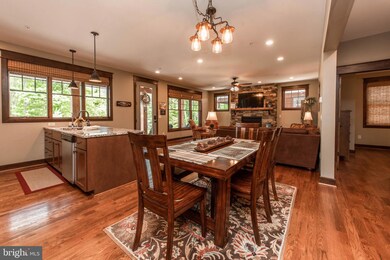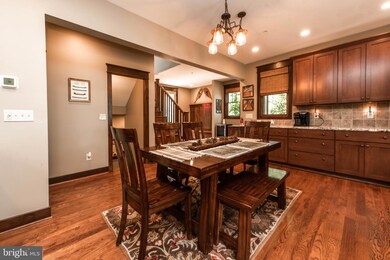
873 Paradise Heights Oakland, MD 21550
Highlights
- Spa
- Craftsman Architecture
- Wood Flooring
- Open Floorplan
- Deck
- Furnished
About This Home
As of September 2024Luxury Craftsman at Deep Creek Lake – This 5 Bedroom 4 Bath Luxury Mountain Home features a wide-open floor plan, modern kitchen with stainless appliances and granite counters, stacked stone fireplace, main level Primary and massive two bay garage that’s fully insulated with closed cell foam. 2nd living room on the lower level with shuffleboard. Double bowl vanities and fully tiled walk-in showers in both the upper-level Primaries. Sold fully furnished with high-end finishes throughout. Covered wrap-around porch with extra outdoor living space on the back patio. Super private wooded setting out back for the hot tub and fire pit. Minutes from Dutch’s, Harbor Bar, and Silver Tree Marina! A well-established rental, “Sage Mountain Retreat” provides access to everything the mountain/lake life has to offer, without sacrificing the modern comforts of home. Call today for details!
Home Details
Home Type
- Single Family
Est. Annual Taxes
- $6,211
Year Built
- Built in 2017
Lot Details
- Property is zoned LR
Parking
- 6 Car Detached Garage
- Front Facing Garage
- Driveway
Home Design
- Craftsman Architecture
- Permanent Foundation
- Frame Construction
Interior Spaces
- Property has 3 Levels
- Open Floorplan
- Furnished
- Ceiling Fan
- Recessed Lighting
- Stone Fireplace
- Fireplace Mantel
- Gas Fireplace
- Window Treatments
- Mud Room
- Family Room
- Living Room
- Dining Room
- Finished Basement
- Connecting Stairway
Kitchen
- Stove
- Cooktop
- Microwave
- Dishwasher
- Disposal
Flooring
- Wood
- Carpet
Bedrooms and Bathrooms
- En-Suite Primary Bedroom
- Walk-In Closet
Laundry
- Laundry Room
- Laundry on lower level
- Dryer
- Washer
Outdoor Features
- Spa
- Deck
Schools
- Southern Middle School
- Southern Garrett High School
Utilities
- Forced Air Heating and Cooling System
- Heating System Powered By Owned Propane
- Propane Water Heater
Community Details
- Property has a Home Owners Association
- Paradise Heights Subdivision
Listing and Financial Details
- Property is used as a vacation rental
- Tax Lot 0002
- Assessor Parcel Number 1218091116
Ownership History
Purchase Details
Home Financials for this Owner
Home Financials are based on the most recent Mortgage that was taken out on this home.Purchase Details
Home Financials for this Owner
Home Financials are based on the most recent Mortgage that was taken out on this home.Similar Homes in Oakland, MD
Home Values in the Area
Average Home Value in this Area
Purchase History
| Date | Type | Sale Price | Title Company |
|---|---|---|---|
| Deed | $790,000 | Deep Creek Title | |
| Deed | $530,000 | Deep Creek Title Group |
Mortgage History
| Date | Status | Loan Amount | Loan Type |
|---|---|---|---|
| Open | $500,000 | New Conventional | |
| Previous Owner | $424,000 | New Conventional |
Property History
| Date | Event | Price | Change | Sq Ft Price |
|---|---|---|---|---|
| 07/08/2025 07/08/25 | For Sale | $859,000 | +8.7% | $293 / Sq Ft |
| 09/25/2024 09/25/24 | Sold | $790,000 | -5.9% | $269 / Sq Ft |
| 08/20/2024 08/20/24 | Pending | -- | -- | -- |
| 08/08/2024 08/08/24 | For Sale | $839,900 | +58.5% | $286 / Sq Ft |
| 10/09/2020 10/09/20 | Sold | $530,000 | -1.9% | $165 / Sq Ft |
| 07/07/2020 07/07/20 | Price Changed | $540,000 | +8.0% | $168 / Sq Ft |
| 05/11/2020 05/11/20 | For Sale | $499,900 | -- | $156 / Sq Ft |
Tax History Compared to Growth
Tax History
| Year | Tax Paid | Tax Assessment Tax Assessment Total Assessment is a certain percentage of the fair market value that is determined by local assessors to be the total taxable value of land and additions on the property. | Land | Improvement |
|---|---|---|---|---|
| 2024 | $7,465 | $607,867 | $0 | $0 |
| 2023 | $6,583 | $531,733 | $0 | $0 |
| 2022 | $5,686 | $455,600 | $50,000 | $405,600 |
| 2021 | $5,731 | $455,600 | $50,000 | $405,600 |
Agents Affiliated with this Home
-
Rich Orr

Seller's Agent in 2025
Rich Orr
Railey Realty, Inc.
(301) 616-2527
219 Total Sales
-
Jon Bell

Seller's Agent in 2024
Jon Bell
Railey Realty, Inc.
(301) 501-0735
726 Total Sales
-
Betsy Spiker Holcomb

Seller's Agent in 2020
Betsy Spiker Holcomb
Taylor Made Deep Creek Vacations & Sales
(301) 616-5022
415 Total Sales
Map
Source: Bright MLS
MLS Number: MDGA2007862
APN: 18-091116
- 15 Village Dr Unit 1
- 45 Village Dr Unit 4
- 65 Village Dr Unit 6
- 565 Glendale Rd Unit 106B
- 565 Glendale Rd Unit 303B
- 565 Glendale Rd Unit 307A
- 565 Glendale Rd Unit 125
- 565 Glendale Rd Unit 124
- 565 Glendale Rd Unit 312
- 565 Glendale Rd Unit 212 - A
- 565 Glendale Rd Unit 115-A
- 25 Silver Tree Ln
- 531 Glendale Rd Unit B302
- 621 Paradise Heights
- 366 Glendale Rd
- 131 Rock Ridge Ln Unit 12
- 130 Timberloft Cir Unit 14
- 113 Paradise Ln
- 439 Paradise Heights
- 939 Glendale Rd Unit 19
