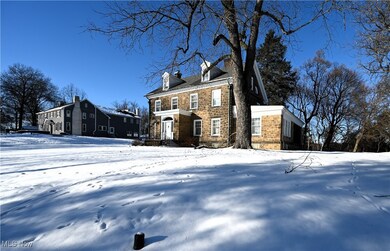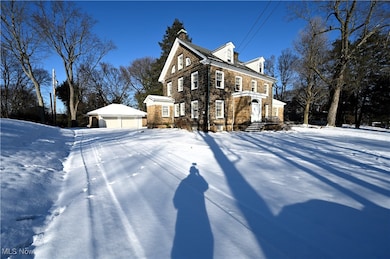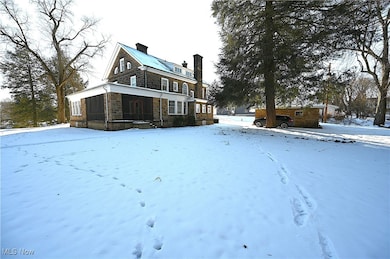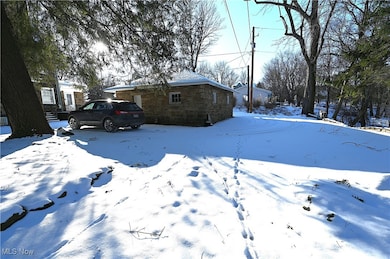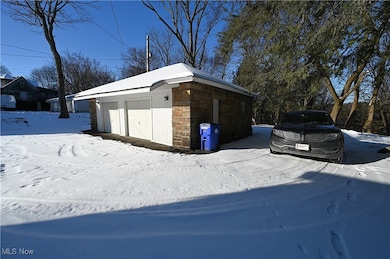
873 Park Blvd W East Liverpool, OH 43920
Highlights
- Victorian Architecture
- High Ceiling
- No HOA
- 4 Fireplaces
- Granite Countertops
- 5-minute walk to Thompson Park
About This Home
As of March 2025This home is located at 873 Park Blvd W, East Liverpool, OH 43920 and is currently priced at $310,000, approximately $53 per square foot. This property was built in 1890. 873 Park Blvd W is a home located in Columbiana County with nearby schools including Westgate Middle School, North Elementary School, and East Liverpool High School.
Last Agent to Sell the Property
Underwood & Associates Brokerage Email: 330-385-8580 Underwood@BetterHomesUSA.net License #2014000258 Listed on: 01/10/2025
Last Buyer's Agent
Underwood & Associates Brokerage Email: 330-385-8580 Underwood@BetterHomesUSA.net License #2014000258 Listed on: 01/10/2025
Home Details
Home Type
- Single Family
Est. Annual Taxes
- $3,503
Year Built
- Built in 1890 | Remodeled
Lot Details
- 1.15 Acre Lot
- Back Yard
Parking
- 2 Car Garage
- Garage Door Opener
- Driveway
Home Design
- Victorian Architecture
- Stone Siding
Interior Spaces
- 3-Story Property
- Built-In Features
- Bookcases
- Bar
- Woodwork
- Crown Molding
- Beamed Ceilings
- High Ceiling
- Chandelier
- 4 Fireplaces
- Wood Burning Fireplace
- Fireplace With Gas Starter
- Entrance Foyer
- Screened Porch
- Storage
- Partially Finished Basement
Kitchen
- Built-In Oven
- Cooktop
- Dishwasher
- Kitchen Island
- Granite Countertops
Bedrooms and Bathrooms
- 6 Bedrooms
- Walk-In Closet
- 6 Bathrooms
Outdoor Features
- Patio
Utilities
- No Cooling
- Heating System Uses Gas
- Hot Water Heating System
Community Details
- No Home Owners Association
Listing and Financial Details
- Assessor Parcel Number 3701349001
Ownership History
Purchase Details
Home Financials for this Owner
Home Financials are based on the most recent Mortgage that was taken out on this home.Purchase Details
Home Financials for this Owner
Home Financials are based on the most recent Mortgage that was taken out on this home.Purchase Details
Purchase Details
Home Financials for this Owner
Home Financials are based on the most recent Mortgage that was taken out on this home.Purchase Details
Home Financials for this Owner
Home Financials are based on the most recent Mortgage that was taken out on this home.Similar Homes in East Liverpool, OH
Home Values in the Area
Average Home Value in this Area
Purchase History
| Date | Type | Sale Price | Title Company |
|---|---|---|---|
| Warranty Deed | $310,000 | None Listed On Document | |
| Warranty Deed | $310,000 | None Listed On Document | |
| Warranty Deed | $231,000 | Heritage Union Title | |
| Quit Claim Deed | -- | None Available | |
| Warranty Deed | $187,500 | -- | |
| Deed | $180,000 | -- |
Mortgage History
| Date | Status | Loan Amount | Loan Type |
|---|---|---|---|
| Open | $248,000 | New Conventional | |
| Closed | $248,000 | New Conventional | |
| Previous Owner | $240,120 | Construction | |
| Previous Owner | $1,000,000 | Credit Line Revolving | |
| Previous Owner | $117,500 | Purchase Money Mortgage | |
| Previous Owner | $330,000 | New Conventional |
Property History
| Date | Event | Price | Change | Sq Ft Price |
|---|---|---|---|---|
| 03/13/2025 03/13/25 | Sold | $310,000 | -6.1% | $53 / Sq Ft |
| 02/04/2025 02/04/25 | Pending | -- | -- | -- |
| 01/10/2025 01/10/25 | For Sale | $330,000 | +42.9% | $57 / Sq Ft |
| 11/27/2024 11/27/24 | Sold | $231,000 | 0.0% | $74 / Sq Ft |
| 10/17/2024 10/17/24 | Pending | -- | -- | -- |
| 09/27/2024 09/27/24 | For Sale | $231,000 | -- | $74 / Sq Ft |
Tax History Compared to Growth
Tax History
| Year | Tax Paid | Tax Assessment Tax Assessment Total Assessment is a certain percentage of the fair market value that is determined by local assessors to be the total taxable value of land and additions on the property. | Land | Improvement |
|---|---|---|---|---|
| 2024 | $3,501 | $85,230 | $10,290 | $74,940 |
| 2023 | $3,503 | $85,230 | $10,290 | $74,940 |
| 2022 | $3,503 | $85,230 | $10,290 | $74,940 |
| 2021 | $3,260 | $72,730 | $10,290 | $62,440 |
| 2020 | $2,872 | $72,730 | $10,290 | $62,440 |
| 2019 | $3,264 | $72,730 | $10,290 | $62,440 |
| 2018 | $3,162 | $66,120 | $9,350 | $56,770 |
| 2017 | $3,328 | $66,120 | $9,350 | $56,770 |
| 2016 | $3,246 | $66,400 | $15,160 | $51,240 |
| 2015 | $3,246 | $66,400 | $15,160 | $51,240 |
| 2014 | $3,208 | $66,400 | $15,160 | $51,240 |
Agents Affiliated with this Home
-
Zachary Underwood

Seller's Agent in 2025
Zachary Underwood
Underwood & Associates
(330) 932-0665
166 Total Sales
-
Ryan Kiko

Seller's Agent in 2024
Ryan Kiko
Kiko
(330) 831-8565
43 Total Sales
-
Rudy Kiko

Seller Co-Listing Agent in 2024
Rudy Kiko
Kiko
(330) 540-2416
125 Total Sales
Map
Source: MLS Now
MLS Number: 5093876
APN: 3701349001
- 899 Park Blvd W
- 0 Armstrong Ln
- 3140 Curry St
- 3124 Gilson Ave
- 525 Hill Blvd
- 600 Elson St
- 49292 Cartwright Ave
- 49541 Purinton Ave
- 1130 Dairy Ln
- 1223 Meredith St
- 3164 Forest Hills Dr
- 3158 Forest Hills Dr
- 3150 Forest Hills Dr
- 3194 Forest Hills Dr
- 3186 Forest Hills Dr
- 16792 Gonzales Ave
- 3178 Forest Hills Dr
- 1460 Homestead Dr
- 140 Huntington Ct
- 1714 Allison St

