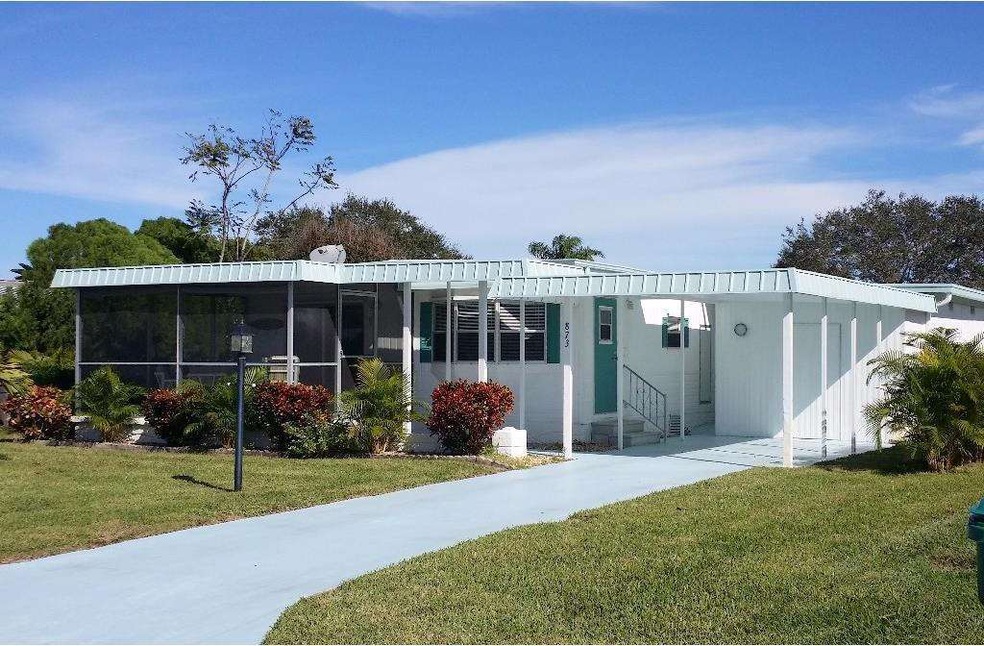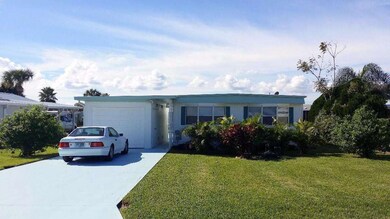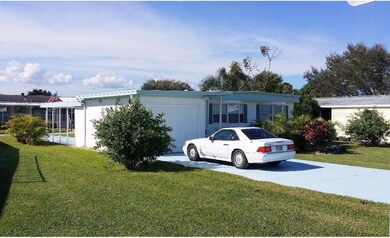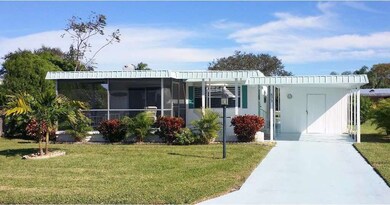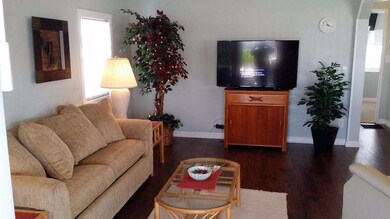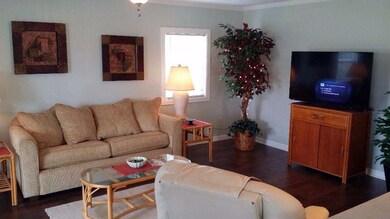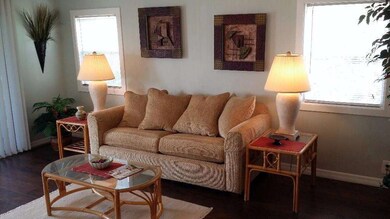
873 Pecan Cir Sebastian, FL 32976
Barefoot Bay NeighborhoodHighlights
- Clubhouse
- Community Pool
- 1 Car Attached Garage
- Screened Porch
- Tennis Courts
- Patio
About This Home
As of February 2020Totally renovated open floor plan with island kitchen. New laminate flooring in living area. New carpets in bedrooms. Freshly painted inside & out. New hot water heater. AC 4-5 yrs old with electronic air cleaner. New baths, crown molding,gas cooking,sprinkler on well. Immaculate inside & out. Deep garage & storage shed to boot! Nicely landscaped. Two driveways with two road accesses.
Last Agent to Sell the Property
Diane Murdock (Retired)
RE/MAX Crown Realty License #3113097 Listed on: 01/22/2016

Last Buyer's Agent
Diane Murdock (Retired)
RE/MAX Crown Realty License #3113097 Listed on: 01/22/2016

Property Details
Home Type
- Mobile/Manufactured
Est. Annual Taxes
- $1,254
Year Built
- Built in 1973
Lot Details
- 6,098 Sq Ft Lot
- West Facing Home
HOA Fees
- $60 Monthly HOA Fees
Parking
- 1 Car Attached Garage
Home Design
- Vinyl Siding
- Asphalt
Interior Spaces
- 736 Sq Ft Home
- Ceiling Fan
- Screened Porch
- Laminate Flooring
Kitchen
- Electric Range
- Dishwasher
- Kitchen Island
Bedrooms and Bathrooms
- 2 Bedrooms
- Split Bedroom Floorplan
Laundry
- Dryer
- Washer
Utilities
- Central Heating and Cooling System
- Electric Water Heater
Additional Features
- Patio
- Double Wide
Listing and Financial Details
- Assessor Parcel Number 30-38-10-Ju-00105.0-0056.00
Community Details
Overview
- Association fees include insurance
- Barefoot Bay Unit 2 Part 12 Subdivision
- Maintained Community
Amenities
- Clubhouse
Recreation
- Tennis Courts
- Shuffleboard Court
- Community Pool
Pet Policy
- Limit on the number of pets
Similar Homes in Sebastian, FL
Home Values in the Area
Average Home Value in this Area
Property History
| Date | Event | Price | Change | Sq Ft Price |
|---|---|---|---|---|
| 02/11/2020 02/11/20 | Sold | $99,500 | 0.0% | $135 / Sq Ft |
| 01/27/2020 01/27/20 | Pending | -- | -- | -- |
| 12/04/2019 12/04/19 | For Sale | $99,500 | +48.5% | $135 / Sq Ft |
| 03/21/2016 03/21/16 | Sold | $67,000 | -4.3% | $91 / Sq Ft |
| 03/07/2016 03/07/16 | Pending | -- | -- | -- |
| 02/29/2016 02/29/16 | Price Changed | $69,990 | -12.5% | $95 / Sq Ft |
| 02/16/2016 02/16/16 | Price Changed | $79,990 | -11.1% | $109 / Sq Ft |
| 01/22/2016 01/22/16 | For Sale | $89,990 | +80.0% | $122 / Sq Ft |
| 01/28/2015 01/28/15 | Sold | $50,000 | +0.2% | $68 / Sq Ft |
| 12/29/2014 12/29/14 | Pending | -- | -- | -- |
| 12/18/2014 12/18/14 | For Sale | $49,900 | -- | $68 / Sq Ft |
Tax History Compared to Growth
Agents Affiliated with this Home
-

Seller's Agent in 2020
Becky Boncek
RE/MAX
(772) 913-3412
322 in this area
524 Total Sales
-
N
Buyer's Agent in 2020
Non-Member Non-Member Out Of Area
Non-MLS or Out of Area
-
D
Seller's Agent in 2016
Diane Murdock (Retired)
RE/MAX
-

Seller Co-Listing Agent in 2015
Tim Borden
Treasure Coast Realty LLC
(772) 532-4273
8 in this area
225 Total Sales
Map
Source: Space Coast MLS (Space Coast Association of REALTORS®)
MLS Number: 744833
APN: 30-38-10-JU-00105.0-0056.00
