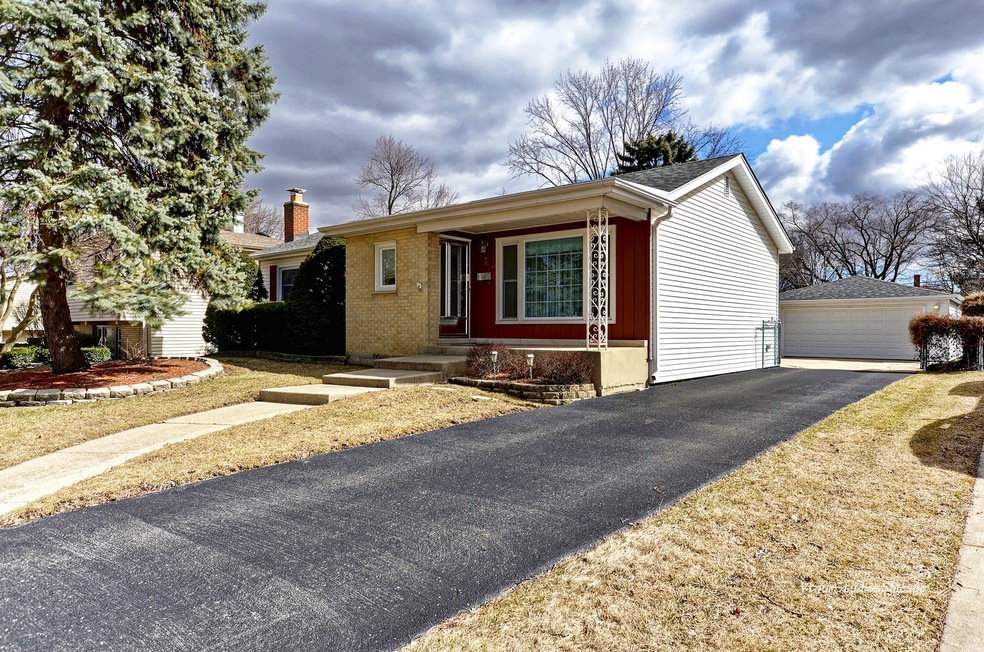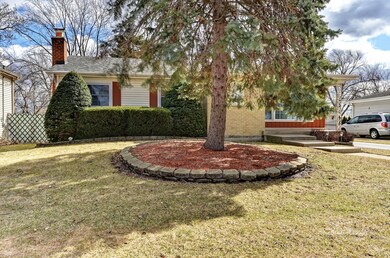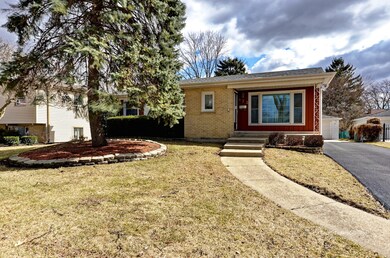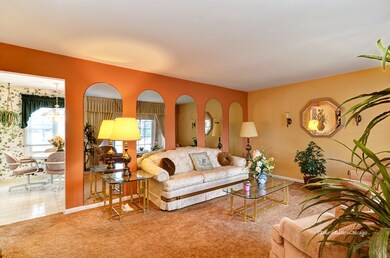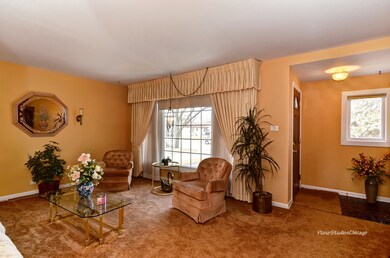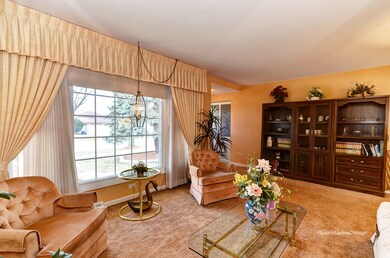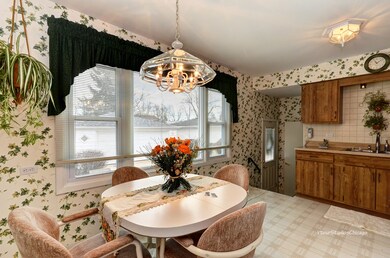
873 S Iowa Ave Addison, IL 60101
Estimated Value: $328,314 - $377,000
Highlights
- Ranch Style House
- Breakfast Bar
- Water Softener is Owned
- Detached Garage
- Forced Air Heating and Cooling System
- Senior Tax Exemptions
About This Home
As of May 2019Welcome Home! This home could be just what you have been waiting for! Meticulously well kept and well maintained by original owner. Clean, Clean, Clean! This 3 bedroom 1 bath ranch is move in ready. Eat in kitchen with newer appliances. Full finished family room with fireplace in lower level. 2.5 car detached garage and fenced in yard. Home is equipped with whole house generator. Great Location. Home offers easy access to METRA, 355, 290, 294, 83, 20, & 64. This one will not last!
Last Agent to Sell the Property
Real 1 Realty License #475159485 Listed on: 03/23/2019
Home Details
Home Type
- Single Family
Est. Annual Taxes
- $5,444
Year Built
- 1965
Lot Details
- 8,276
Parking
- Detached Garage
- Garage Is Owned
Home Design
- Ranch Style House
- Brick Exterior Construction
- Vinyl Siding
Interior Spaces
- Wood Burning Fireplace
- Fireplace With Gas Starter
- Finished Basement
- Basement Fills Entire Space Under The House
Kitchen
- Breakfast Bar
- Oven or Range
- Microwave
- Dishwasher
- Disposal
Laundry
- Dryer
- Washer
Utilities
- Forced Air Heating and Cooling System
- Heating System Uses Gas
- Lake Michigan Water
- Water Softener is Owned
Listing and Financial Details
- Senior Tax Exemptions
Ownership History
Purchase Details
Home Financials for this Owner
Home Financials are based on the most recent Mortgage that was taken out on this home.Purchase Details
Similar Homes in Addison, IL
Home Values in the Area
Average Home Value in this Area
Purchase History
| Date | Buyer | Sale Price | Title Company |
|---|---|---|---|
| Pineda Edwin E | $267,500 | Chicago Land Agency Services |
Mortgage History
| Date | Status | Borrower | Loan Amount |
|---|---|---|---|
| Open | Pineda Edwin E | $12,317 | |
| Open | Pineda Edwin E | $263,443 | |
| Closed | Pineda Edwin E | $262,654 |
Property History
| Date | Event | Price | Change | Sq Ft Price |
|---|---|---|---|---|
| 05/17/2019 05/17/19 | Sold | $267,500 | +0.9% | $241 / Sq Ft |
| 04/08/2019 04/08/19 | Pending | -- | -- | -- |
| 04/03/2019 04/03/19 | Price Changed | $265,000 | -3.6% | $239 / Sq Ft |
| 03/23/2019 03/23/19 | For Sale | $274,900 | -- | $248 / Sq Ft |
Tax History Compared to Growth
Tax History
| Year | Tax Paid | Tax Assessment Tax Assessment Total Assessment is a certain percentage of the fair market value that is determined by local assessors to be the total taxable value of land and additions on the property. | Land | Improvement |
|---|---|---|---|---|
| 2023 | $5,444 | $81,960 | $33,280 | $48,680 |
| 2022 | $5,155 | $75,990 | $30,660 | $45,330 |
| 2021 | $4,933 | $72,790 | $29,370 | $43,420 |
| 2020 | $4,792 | $69,720 | $28,130 | $41,590 |
| 2019 | $4,364 | $67,040 | $27,050 | $39,990 |
| 2018 | $3,303 | $63,420 | $27,050 | $36,370 |
| 2017 | $3,377 | $60,610 | $25,850 | $34,760 |
| 2016 | $3,581 | $55,960 | $23,870 | $32,090 |
| 2015 | $3,804 | $51,690 | $22,050 | $29,640 |
| 2014 | $4,370 | $57,450 | $25,990 | $31,460 |
| 2013 | $4,294 | $58,620 | $26,520 | $32,100 |
Agents Affiliated with this Home
-
Michele Frontier

Seller's Agent in 2019
Michele Frontier
Real 1 Realty
(630) 935-0649
1 in this area
67 Total Sales
-
Edwin Ramos
E
Buyer's Agent in 2019
Edwin Ramos
United Real Estate - Chicago
(630) 748-4660
1 in this area
43 Total Sales
Map
Source: Midwest Real Estate Data (MRED)
MLS Number: MRD10318147
APN: 03-33-401-008
- 838 S Michigan Ave
- 747 S Wisconsin Ave
- 116 E Armitage Ave
- 805 S Chatham Ave
- 437 E Lorraine Ave
- 600 E Armitage Ave
- 549 N 2nd Ave
- 525 N 3rd Ave
- 521 N 3rd Ave
- 300 W Fullerton Ave Unit 102
- 300 W Fullerton Ave Unit 108
- 2N000 Vista Ave
- 612 N Lincoln Ave
- 450 N Harvard Ave
- 204 E Hill St
- 240 S Villa Ave
- 433 N Bierman Ave
- 215 S Hale St Unit 9B
- 548 N Westwood Ave
- 416 N Yale Ave
- 873 S Iowa Ave
- 883 S Iowa Ave
- 865 S Iowa Ave
- 893 S Iowa Ave
- 857 S Iowa Ave
- 874 S Wisconsin Ave
- 866 S Wisconsin Ave
- 886 S Wisconsin Ave
- 876 S Iowa Ave
- 905 S Iowa Ave
- 845 S Iowa Ave
- 858 S Wisconsin Ave
- 866 S Iowa Ave
- 886 S Iowa Ave
- 856 S Iowa Ave
- 894 S Wisconsin Ave
- 896 S Iowa Ave Unit 4
- 906 S Wisconsin Ave
- 846 S Wisconsin Ave
- 913 S Iowa Ave
