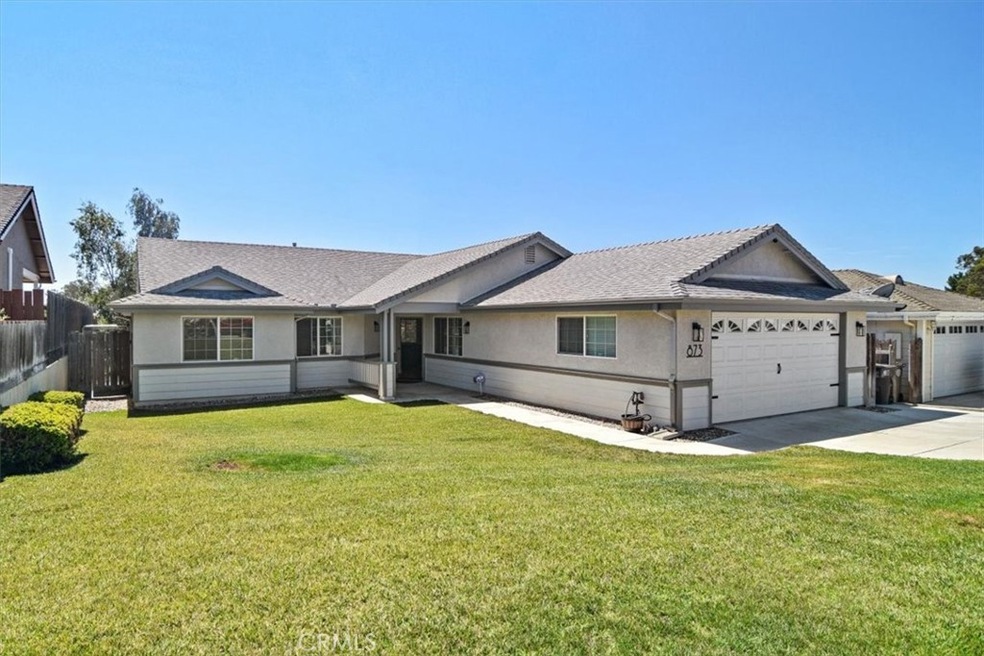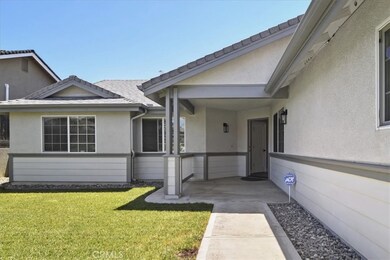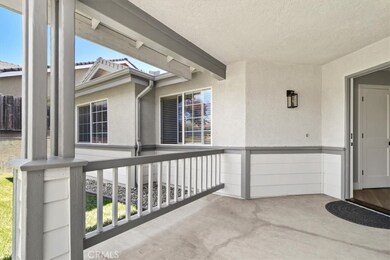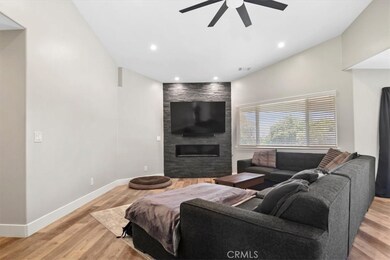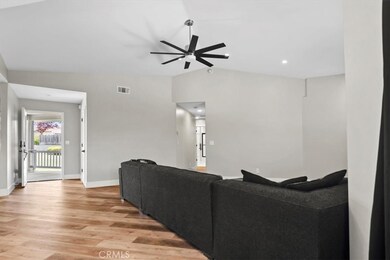
873 Tanis Place Nipomo, CA 93444
Nipomo NeighborhoodHighlights
- Primary Bedroom Suite
- Valley View
- High Ceiling
- Open Floorplan
- Main Floor Bedroom
- Stone Countertops
About This Home
As of September 2023Turnkey & immaculate home on Teddy Bear Hill in Nipomo! All recently updated & remodeled with many upgrades. Cathedral ceilings, cozy yet modern gas fireplace and vinyl plank floors throughout. Large living room, formal dining, eat in kitchen plus a large breakfast nook or would be a great office space or work station for adults and kids. Roomy master retreat with a large walk in closet, nicely appointed master bath with glass shower doors & wall. The 2 guest bedrooms are large with good sized closets. Outside you find a large front & backyard, totally landscaped with under ground sprinkler system and a shaded dog run. Enjoy a BBQ with family & friends under the covered patio. This property is also one of the only ones in the neighborhood that does not have a house right behind it and the established landscaping creates total privacy all the while being able to see Santa Maria Valley. The location of this great property is perfect for the busy family. Close to the 101, shopping & town, walking distance to elementary school & newly built sports complex and walking trails, all the while being located on a cul de sac street. Upgrades include: Sunrun leased solar, nest security system, Kasa home system, Tesla charger in garage, tankless water heater, water softening system. This home will not disappoint! All inspections done & clean!
Last Agent to Sell the Property
Keller Williams Realty Central Coast License #01322418 Listed on: 07/24/2023

Last Buyer's Agent
Tina T Nguyen
License #02166662
Home Details
Home Type
- Single Family
Est. Annual Taxes
- $5,826
Year Built
- Built in 2007
Lot Details
- 7,392 Sq Ft Lot
- Landscaped
- Front and Back Yard Sprinklers
- Lawn
- Back and Front Yard
- Property is zoned R,SFR
Parking
- 2 Car Attached Garage
Home Design
- Composition Roof
- Stucco
Interior Spaces
- 1,774 Sq Ft Home
- 1-Story Property
- Open Floorplan
- Wired For Data
- High Ceiling
- Ceiling Fan
- Recessed Lighting
- Gas Fireplace
- Double Pane Windows
- Window Screens
- Living Room with Fireplace
- Formal Dining Room
- Vinyl Flooring
- Valley Views
Kitchen
- Breakfast Bar
- Self-Cleaning Convection Oven
- Gas Oven
- Six Burner Stove
- Built-In Range
- Range Hood
- Recirculated Exhaust Fan
- Microwave
- Water Line To Refrigerator
- Dishwasher
- Stone Countertops
Bedrooms and Bathrooms
- 3 Main Level Bedrooms
- Primary Bedroom Suite
- Walk-In Closet
- Upgraded Bathroom
- Bathroom on Main Level
- 2 Full Bathrooms
- Stone Bathroom Countertops
- Dual Vanity Sinks in Primary Bathroom
- Bathtub with Shower
- Walk-in Shower
- Exhaust Fan In Bathroom
- Closet In Bathroom
Laundry
- Laundry Room
- Stacked Washer and Dryer
Utilities
- Forced Air Heating System
- Heating System Uses Natural Gas
- Tankless Water Heater
- Gas Water Heater
- Water Softener
Additional Features
- Solar Heating System
- Covered patio or porch
Listing and Financial Details
- Assessor Parcel Number 092573015
Community Details
Overview
- No Home Owners Association
- Teddy Bear Hill Association
- Nipomo Subdivision
Recreation
- Park
Ownership History
Purchase Details
Home Financials for this Owner
Home Financials are based on the most recent Mortgage that was taken out on this home.Purchase Details
Home Financials for this Owner
Home Financials are based on the most recent Mortgage that was taken out on this home.Similar Homes in Nipomo, CA
Home Values in the Area
Average Home Value in this Area
Purchase History
| Date | Type | Sale Price | Title Company |
|---|---|---|---|
| Grant Deed | $782,500 | Fidelity National Title | |
| Grant Deed | $475,000 | Fidelity National Title Co |
Mortgage History
| Date | Status | Loan Amount | Loan Type |
|---|---|---|---|
| Open | $287,000 | New Conventional | |
| Open | $500,000 | New Conventional | |
| Previous Owner | $100,618 | Credit Line Revolving | |
| Previous Owner | $360,000 | New Conventional | |
| Previous Owner | $360,000 | New Conventional | |
| Previous Owner | $380,000 | New Conventional |
Property History
| Date | Event | Price | Change | Sq Ft Price |
|---|---|---|---|---|
| 09/14/2023 09/14/23 | Sold | $782,500 | -0.8% | $441 / Sq Ft |
| 08/14/2023 08/14/23 | Pending | -- | -- | -- |
| 08/10/2023 08/10/23 | Price Changed | $789,000 | -1.4% | $445 / Sq Ft |
| 07/24/2023 07/24/23 | For Sale | $800,000 | +68.4% | $451 / Sq Ft |
| 12/14/2016 12/14/16 | Sold | $475,000 | -4.2% | $268 / Sq Ft |
| 10/26/2016 10/26/16 | Pending | -- | -- | -- |
| 10/26/2016 10/26/16 | For Sale | $495,950 | 0.0% | $280 / Sq Ft |
| 10/25/2016 10/25/16 | Pending | -- | -- | -- |
| 10/11/2016 10/11/16 | For Sale | $495,950 | -- | $280 / Sq Ft |
Tax History Compared to Growth
Tax History
| Year | Tax Paid | Tax Assessment Tax Assessment Total Assessment is a certain percentage of the fair market value that is determined by local assessors to be the total taxable value of land and additions on the property. | Land | Improvement |
|---|---|---|---|---|
| 2024 | $5,826 | $782,500 | $400,000 | $382,500 |
| 2023 | $5,826 | $529,868 | $223,101 | $306,767 |
| 2022 | $5,737 | $519,479 | $218,727 | $300,752 |
| 2021 | $5,710 | $509,294 | $214,439 | $294,855 |
| 2020 | $5,639 | $504,073 | $212,241 | $291,832 |
| 2019 | $5,603 | $494,190 | $208,080 | $286,110 |
| 2018 | $5,533 | $484,500 | $204,000 | $280,500 |
| 2017 | $5,425 | $475,000 | $200,000 | $275,000 |
| 2016 | $4,732 | $429,000 | $235,000 | $194,000 |
| 2015 | $4,424 | $400,000 | $220,000 | $180,000 |
| 2014 | $4,325 | $398,000 | $215,000 | $183,000 |
Agents Affiliated with this Home
-
A
Seller's Agent in 2023
Amanda Brown
Keller Williams Realty Central Coast
(805) 400-7278
1 in this area
9 Total Sales
-
T
Buyer's Agent in 2023
Tina T Nguyen
-
P
Buyer Co-Listing Agent in 2023
Peter C Nguyen
(415) 748-9999
2 in this area
113 Total Sales
-
L
Seller's Agent in 2016
Lorraine Stahl
Coast West Realty & Property Management
(805) 929-4970
1 in this area
17 Total Sales
-

Buyer's Agent in 2016
Crystal Watkins Howard
LPT Realty, Inc.
(805) 431-0857
13 in this area
61 Total Sales
Map
Source: California Regional Multiple Listing Service (CRMLS)
MLS Number: NS23135864
APN: 092-573-015
- 124 Pomeroy Rd
- 719 W Tefft St
- 177 Jerome Ct
- 501 Robert Ct
- 384 Callisto Ln
- 825 Rosana Place
- 945 Jeanette Ln
- 662 January St
- 1020 Division St
- 345 Uranus Ct
- 434 Jupiter Dr
- 395 Mesa Rd
- 380 Butterfly Ln
- 585 Camino Caballo
- 368 Avenida de Amigos
- 519 Grande Ave Unit G
- 515 Grande Ave Unit G
- 525 Grande Ave Unit D
- 158 Colt Ln
- 328 Mars Ct
