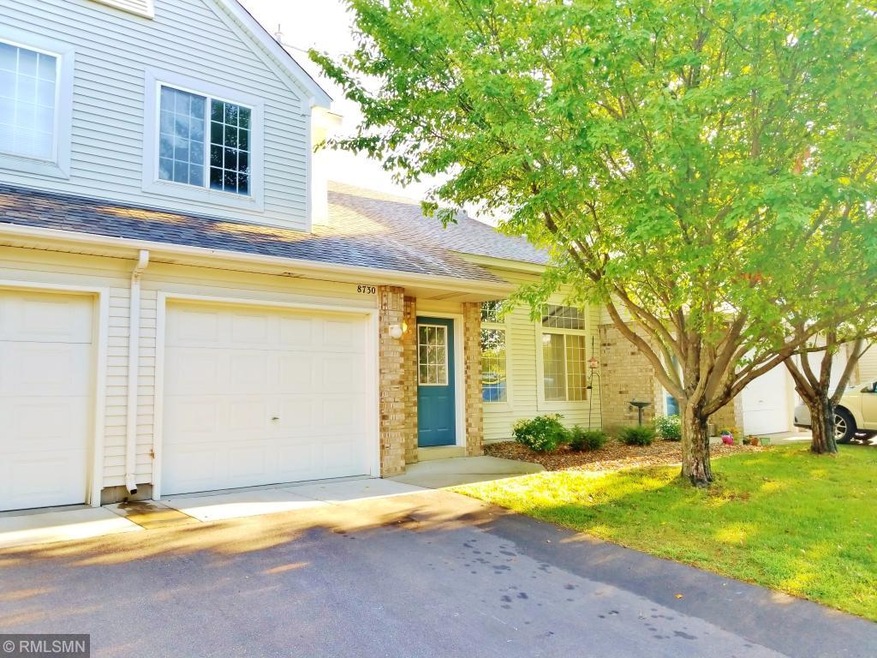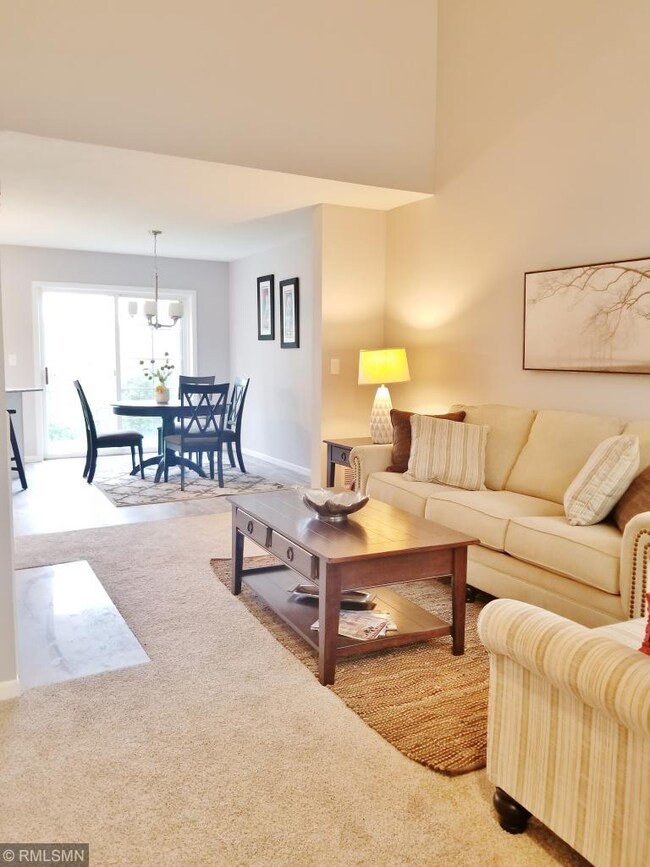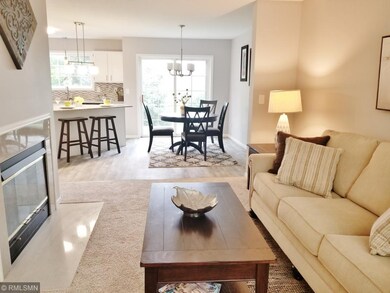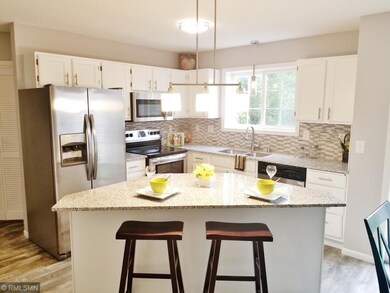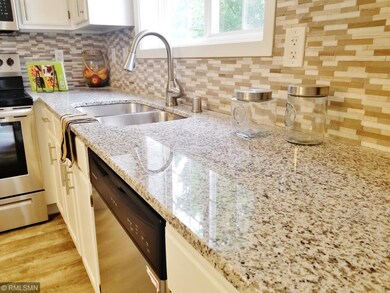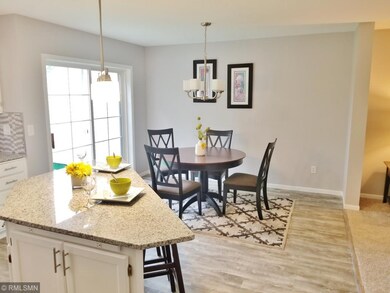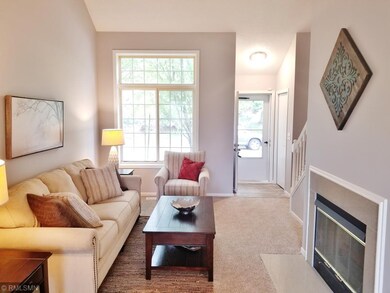
8730 Benson Way Unit 130 Inver Grove Heights, MN 55076
Highlights
- Vaulted Ceiling
- 1 Car Attached Garage
- Tile Flooring
- 1 Fireplace
- Patio
- Forced Air Heating and Cooling System
About This Home
As of November 2024Measurements are approximate; buyer to verify. Beautifully updated unit: new stainless appliances, new tile floor and shower in master bath, new flooring throughout, new central ac unit, new paint, new granite counters and sink top, new lighting fixtures. Come and see!
Last Buyer's Agent
Angela Niece
RE/MAX Results

Townhouse Details
Home Type
- Townhome
Est. Annual Taxes
- $1,536
Year Built
- Built in 1996
HOA Fees
- $265 Monthly HOA Fees
Parking
- 1 Car Attached Garage
Home Design
- Stone Siding
- Vinyl Siding
Interior Spaces
- 1,184 Sq Ft Home
- Vaulted Ceiling
- 1 Fireplace
- Tile Flooring
Kitchen
- Range
- Microwave
- Dishwasher
Bedrooms and Bathrooms
- 2 Bedrooms
Additional Features
- Patio
- Forced Air Heating and Cooling System
Community Details
- Association fees include building exterior, outside maintenance, professional mgmt, snow/lawn care
- Gassen Comapany Association
- Rental Restrictions
Listing and Financial Details
- Assessor Parcel Number 202568004130
Map
Home Values in the Area
Average Home Value in this Area
Property History
| Date | Event | Price | Change | Sq Ft Price |
|---|---|---|---|---|
| 11/12/2024 11/12/24 | Sold | $243,000 | -2.8% | $205 / Sq Ft |
| 10/08/2024 10/08/24 | Pending | -- | -- | -- |
| 08/09/2024 08/09/24 | For Sale | $249,900 | +38.1% | $211 / Sq Ft |
| 10/26/2018 10/26/18 | Sold | $181,000 | 0.0% | $153 / Sq Ft |
| 08/24/2018 08/24/18 | For Sale | $181,000 | -- | $153 / Sq Ft |
Tax History
| Year | Tax Paid | Tax Assessment Tax Assessment Total Assessment is a certain percentage of the fair market value that is determined by local assessors to be the total taxable value of land and additions on the property. | Land | Improvement |
|---|---|---|---|---|
| 2023 | $2,278 | $234,700 | $45,200 | $189,500 |
| 2022 | $1,932 | $223,400 | $45,100 | $178,300 |
| 2021 | $1,764 | $191,000 | $39,200 | $151,800 |
| 2020 | $1,616 | $174,400 | $37,400 | $137,000 |
| 2019 | $1,725 | $162,100 | $35,600 | $126,500 |
| 2018 | $1,536 | $161,000 | $32,900 | $128,100 |
| 2017 | $1,450 | $145,300 | $30,500 | $114,800 |
| 2016 | $1,424 | $136,500 | $29,000 | $107,500 |
| 2015 | $1,284 | $108,602 | $22,483 | $86,119 |
| 2014 | -- | $91,053 | $19,650 | $71,403 |
| 2013 | -- | $81,461 | $17,579 | $63,882 |
Mortgage History
| Date | Status | Loan Amount | Loan Type |
|---|---|---|---|
| Open | $194,400 | New Conventional | |
| Previous Owner | $18,808 | FHA | |
| Previous Owner | $6,335 | Stand Alone Second | |
| Previous Owner | $177,721 | FHA | |
| Previous Owner | $100,000 | Construction | |
| Previous Owner | $15,024 | No Value Available |
Deed History
| Date | Type | Sale Price | Title Company |
|---|---|---|---|
| Deed | $243,000 | -- | |
| Warranty Deed | $181,000 | Titlenexus Llc | |
| Deed | $15,000 | -- | |
| Quit Claim Deed | $88,000 | Titlenexus Llc | |
| Sheriffs Deed | $12,700 | None Available | |
| Warranty Deed | $89,900 | -- |
Similar Homes in Inver Grove Heights, MN
Source: NorthstarMLS
MLS Number: NST4996888
APN: 20-25680-04-130
- 8692 Bechtel Ave Unit 73
- 8770 Benson Way Unit 82
- 8664 Callahan Trail
- 8833 Brunswick Path Unit 1203
- 8779 Brunell Way Unit 1605
- 9030 Carter Path
- 8846 Branson Dr Unit 19
- 2786 87th St E Unit 18
- 8729 Baxter Way Unit 46
- 8826 Branson Dr Unit 56
- 8969 Coffman Path
- 8767 Concord Ct
- 8981 Coffman Path
- 8995 Colby Ct
- 3135 Cuneen Trail
- 8366 Claymore Ct
- 8285 Cleadis Ave
- 8634 Corbin Ct
- 8644 Corcoran Path
- 8362 Copperfield Way Unit 111
