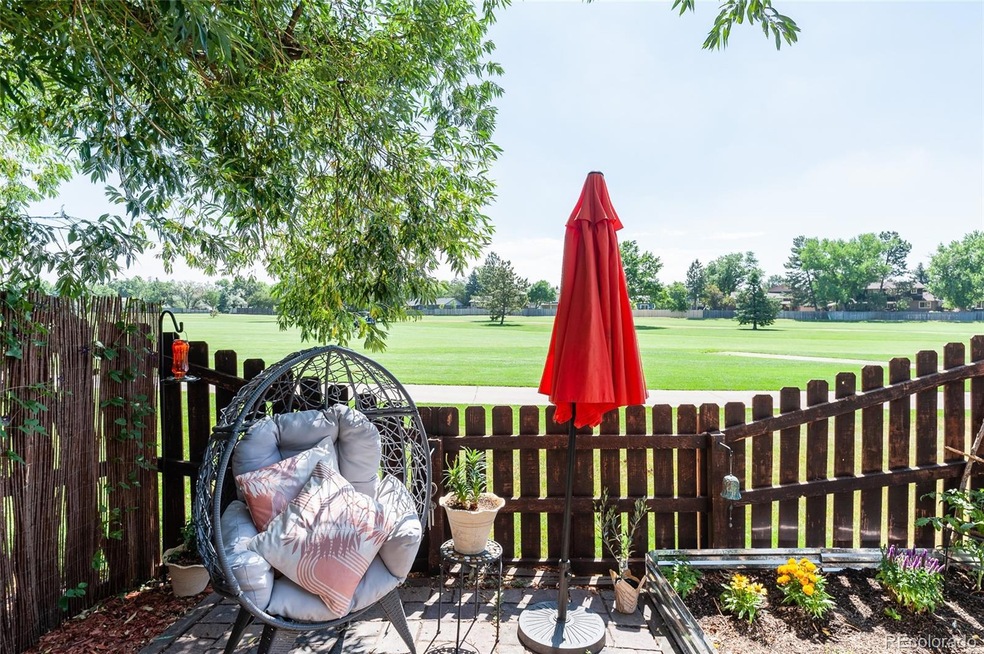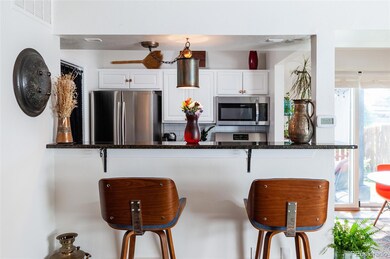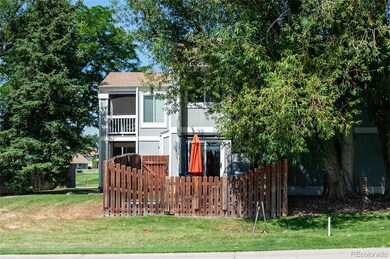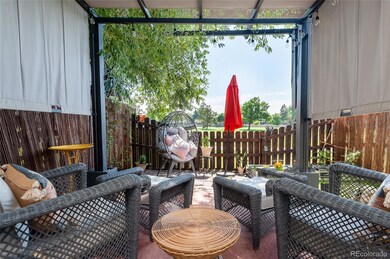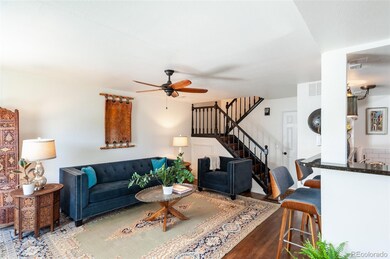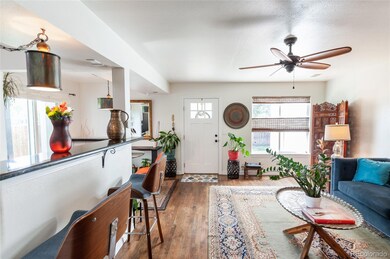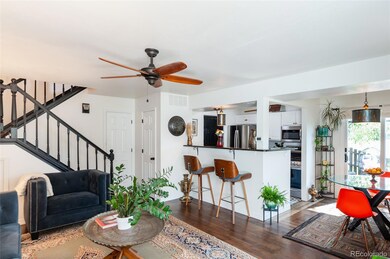
8730 Chase Dr Unit 141 Arvada, CO 80003
Lake Arbor NeighborhoodHighlights
- On Golf Course
- No Units Above
- Clubhouse
- Outdoor Pool
- Open Floorplan
- Wood Flooring
About This Home
As of March 2025Price improvement on this golf community townhouse in popular Arvada. This totally private and spacious end-unit townhouse lives like a single-family home. Gorgeous wood floors greet you at the front door. As you look through the light and bright open living, dining, and kitchen area you notice the updated kitchen and eat-at bar. Stainless steel appliances, custom backsplash and hip hexagonal floor stone make this a cook and entertainer's dream. The dining room opens to an inviting backyard with a custom stamped concrete patio, covered pergola and raised flower bed. Enjoy long summer days in this private outdoor oasis. Laundry and new water heater and furnace are located off of the kitchen-so convenient! A cute powder room is also located on the main level. There is generous storage space under the stairs on the main level. Upstairs there are two spacious bedrooms with generous closet space. A linen closet is adjacent to the stylish full bath. Custom window coverings. Cool off with the new A/C unit when not hanging out at one of the two community pools. Golf is just outside your door. Two carport spaces adjacent to one another and a storage space in the carport area. Great location in Arvada-this home is near Boulder, northern Denver offices, I:70 and the mountains, and shopping. Near Standley Lake and open space. Buyer to verify all information
Last Agent to Sell the Property
The Bradley Group LLC Brokerage Email: susan@thebradleygroupmb.com,720-327-4993 License #40032768 Listed on: 06/24/2024
Townhouse Details
Home Type
- Townhome
Est. Annual Taxes
- $1,864
Year Built
- Built in 1973
Lot Details
- 3,224 Sq Ft Lot
- On Golf Course
- No Units Above
- No Units Located Below
- Landscaped
- Private Yard
- Garden
HOA Fees
- $350 Monthly HOA Fees
Home Design
- Frame Construction
- Composition Roof
Interior Spaces
- 1,040 Sq Ft Home
- 2-Story Property
- Open Floorplan
- Ceiling Fan
- Window Treatments
- Living Room
- Dining Room
- Golf Course Views
Kitchen
- Eat-In Kitchen
- Range
- Microwave
- Dishwasher
- Disposal
Flooring
- Wood
- Carpet
Bedrooms and Bathrooms
- 2 Bedrooms
Laundry
- Laundry Room
- Dryer
- Washer
Home Security
Parking
- 2 Parking Spaces
- 2 Carport Spaces
Outdoor Features
- Outdoor Pool
- Patio
Schools
- Little Elementary School
- Moore Middle School
- Pomona High School
Utilities
- Forced Air Heating and Cooling System
- Gas Water Heater
Listing and Financial Details
- Exclusions: Seller's personal property, garden planters, bamboo fencing, outside furniture
- Assessor Parcel Number 107977
Community Details
Overview
- Association fees include insurance, irrigation, ground maintenance, maintenance structure, recycling, snow removal, trash, water
- Arbor Green Townhomes Association, Phone Number (303) 457-1444
- Arbor Geen Community
- Arbor Green Subdivision
- Greenbelt
Recreation
- Community Pool
Additional Features
- Clubhouse
- Carbon Monoxide Detectors
Ownership History
Purchase Details
Home Financials for this Owner
Home Financials are based on the most recent Mortgage that was taken out on this home.Purchase Details
Home Financials for this Owner
Home Financials are based on the most recent Mortgage that was taken out on this home.Purchase Details
Home Financials for this Owner
Home Financials are based on the most recent Mortgage that was taken out on this home.Purchase Details
Home Financials for this Owner
Home Financials are based on the most recent Mortgage that was taken out on this home.Purchase Details
Purchase Details
Purchase Details
Home Financials for this Owner
Home Financials are based on the most recent Mortgage that was taken out on this home.Purchase Details
Home Financials for this Owner
Home Financials are based on the most recent Mortgage that was taken out on this home.Purchase Details
Home Financials for this Owner
Home Financials are based on the most recent Mortgage that was taken out on this home.Similar Homes in the area
Home Values in the Area
Average Home Value in this Area
Purchase History
| Date | Type | Sale Price | Title Company |
|---|---|---|---|
| Special Warranty Deed | $400,000 | None Listed On Document | |
| Special Warranty Deed | $400,000 | None Listed On Document | |
| Warranty Deed | $285,000 | Fitco | |
| Warranty Deed | $166,000 | Stewart Title | |
| Warranty Deed | $166,000 | Stewart Title | |
| Warranty Deed | $112,000 | None Available | |
| Warranty Deed | $112,000 | None Available | |
| Special Warranty Deed | $92,007 | None Available | |
| Trustee Deed | -- | None Available | |
| Warranty Deed | $137,000 | -- | |
| Joint Tenancy Deed | $80,700 | First American Heritage Titl | |
| Warranty Deed | $80,700 | First American Heritage Titl |
Mortgage History
| Date | Status | Loan Amount | Loan Type |
|---|---|---|---|
| Open | $295,000 | New Conventional | |
| Closed | $295,000 | New Conventional | |
| Previous Owner | $256,500 | New Conventional | |
| Previous Owner | $32,800 | Future Advance Clause Open End Mortgage | |
| Previous Owner | $178,515 | New Conventional | |
| Previous Owner | $162,993 | FHA | |
| Previous Owner | $109,971 | FHA | |
| Previous Owner | $133,095 | FHA | |
| Previous Owner | $41,750 | Unknown | |
| Previous Owner | $76,100 | FHA | |
| Previous Owner | $77,100 | FHA | |
| Previous Owner | $78,500 | FHA |
Property History
| Date | Event | Price | Change | Sq Ft Price |
|---|---|---|---|---|
| 03/07/2025 03/07/25 | Sold | $350,000 | 0.0% | $337 / Sq Ft |
| 02/14/2025 02/14/25 | Pending | -- | -- | -- |
| 08/02/2024 08/02/24 | Off Market | $350,000 | -- | -- |
| 07/14/2024 07/14/24 | Price Changed | $359,900 | -5.3% | $346 / Sq Ft |
| 07/11/2024 07/11/24 | Price Changed | $379,900 | -2.6% | $365 / Sq Ft |
| 07/03/2024 07/03/24 | Price Changed | $389,900 | -2.5% | $375 / Sq Ft |
| 06/24/2024 06/24/24 | For Sale | $400,000 | +40.4% | $385 / Sq Ft |
| 09/10/2021 09/10/21 | Off Market | $285,000 | -- | -- |
| 06/12/2020 06/12/20 | Sold | $285,000 | 0.0% | $274 / Sq Ft |
| 05/07/2020 05/07/20 | Pending | -- | -- | -- |
| 04/30/2020 04/30/20 | For Sale | $285,000 | +71.7% | $274 / Sq Ft |
| 01/28/2019 01/28/19 | Off Market | $166,000 | -- | -- |
| 12/30/2014 12/30/14 | Sold | $166,000 | -2.4% | $160 / Sq Ft |
| 11/30/2014 11/30/14 | Pending | -- | -- | -- |
| 11/14/2014 11/14/14 | For Sale | $169,999 | -- | $163 / Sq Ft |
Tax History Compared to Growth
Tax History
| Year | Tax Paid | Tax Assessment Tax Assessment Total Assessment is a certain percentage of the fair market value that is determined by local assessors to be the total taxable value of land and additions on the property. | Land | Improvement |
|---|---|---|---|---|
| 2024 | $1,864 | $19,222 | $6,030 | $13,192 |
| 2023 | $1,864 | $19,222 | $6,030 | $13,192 |
| 2022 | $1,762 | $17,994 | $4,170 | $13,824 |
| 2021 | $1,791 | $18,512 | $4,290 | $14,222 |
| 2020 | $1,534 | $15,900 | $4,290 | $11,610 |
| 2019 | $1,514 | $15,900 | $4,290 | $11,610 |
| 2018 | $1,335 | $13,631 | $3,600 | $10,031 |
| 2017 | $1,222 | $13,631 | $3,600 | $10,031 |
| 2016 | $1,051 | $11,041 | $2,866 | $8,175 |
| 2015 | $812 | $11,041 | $2,866 | $8,175 |
| 2014 | $812 | $8,024 | $2,229 | $5,795 |
Agents Affiliated with this Home
-
Susan Bradley

Seller's Agent in 2025
Susan Bradley
The Bradley Group LLC
(720) 327-4993
1 in this area
54 Total Sales
-
Robin Lake

Buyer's Agent in 2025
Robin Lake
LIV Sotheby's International Realty
(303) 875-2246
1 in this area
113 Total Sales
-
M
Seller's Agent in 2020
Metro Brokers Team Lassen
MB/Team Lassen
-
N
Buyer's Agent in 2020
Non-IRES Agent
CO_IRES
-
Luke Angerhofer

Seller's Agent in 2014
Luke Angerhofer
Prestigio Real Estate
(970) 690-2509
121 Total Sales
Map
Source: REcolorado®
MLS Number: 7801353
APN: 29-252-02-055
- 8738 Chase Dr Unit 133
- 8791 Pierce Way Unit 107
- 8751 Chase Dr Unit 181
- 8781 Pierce Way Unit 102
- 8468 Chase Dr
- 6941 W 87th Way Unit 294
- 6504 W 85th Ave
- 8673 Kendall Ct
- 6585 W 84th Way Unit 109
- 6454 W 85th Ave
- 8798 Chase Dr Unit 2
- 8798 Chase Dr Unit 4
- 6895 W 84th Way Unit 4
- 8397 Chase Dr
- 6670 W 84th Cir Unit 106
- 6730 W 84th Cir Unit 96
- 8445 Lamar Dr
- 8597 Gray St
- 8262 Otis Ct
- 8257 Teller Ct
