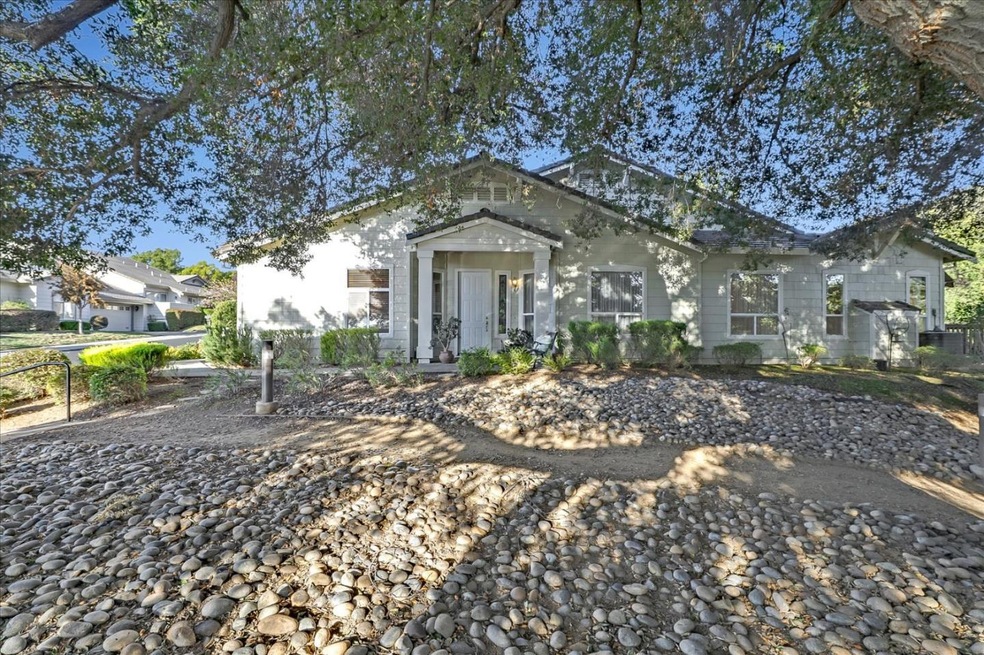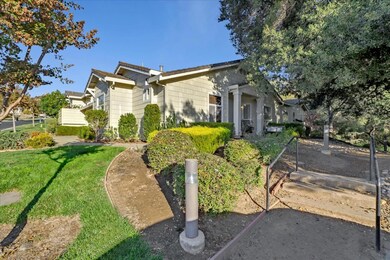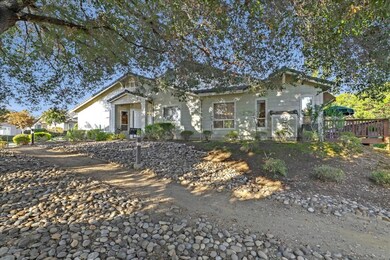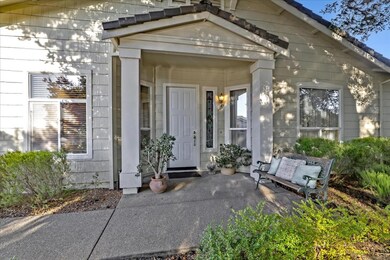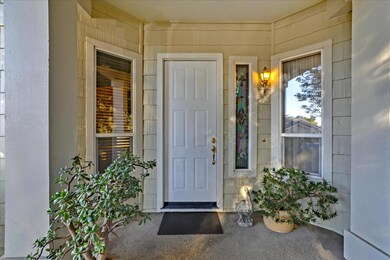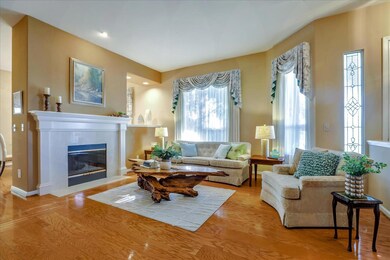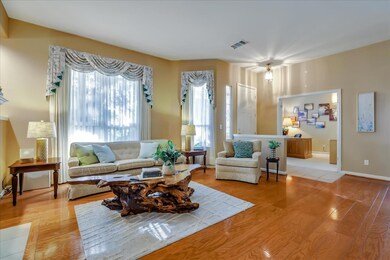
8730 Mccarty Ranch Dr San Jose, CA 95135
The Villages NeighborhoodEstimated Value: $1,217,000 - $1,348,000
Highlights
- Golf Course Community
- Gated with Attendant
- Clubhouse
- Tom Matsumoto Elementary School Rated A-
- Private Pool
- Deck
About This Home
As of December 2022Beautiful sought-after single-story, end unit backing to greenbelt & open space in Village Olivas. Open light & bright kitchen with Corian counters, maple cabinets, built-in desk area, & natural stone floors. Family room off the kitchen area, spacious living room with, separate dining room great for entertaining. Oversized primary suite with sitting area, crown molding, walk-in closet & access to private deck. Guest bedroom with full bath, inside laundry room with folding table and utility sink. Private office with built-in cabinets. Additional amenities include 2 gas fireplaces, wide plank hardwood floors in the living, dining room & primary bedroom, high ceilings throughout, sun tunnels, serene setting with newly updated Trex decking. Great location in The Villages a hidden treasure of 55+ gated community, offering many amenities including a golf course, tennis & pickleball, bocce ball, walking trails, swimming pools, 24-hour security, restaurants, and much more!
Last Listed By
Jessica Hooley
Coldwell Banker Realty License #01435942 Listed on: 10/19/2022

Property Details
Home Type
- Condominium
Est. Annual Taxes
- $11,036
Year Built
- Built in 1996
Lot Details
- Fenced
- Mostly Level
- Grass Covered Lot
HOA Fees
- $1,441 Monthly HOA Fees
Parking
- 2 Car Garage
- Guest Parking
- Golf Cart Garage
Home Design
- Wood Frame Construction
- Tile Roof
- Concrete Perimeter Foundation
Interior Spaces
- 2,305 Sq Ft Home
- 1-Story Property
- High Ceiling
- Ceiling Fan
- Gas Log Fireplace
- Double Pane Windows
- Formal Entry
- Family Room with Fireplace
- 2 Fireplaces
- Living Room with Fireplace
- Formal Dining Room
- Den
- Garden Views
Kitchen
- Breakfast Area or Nook
- Open to Family Room
- Eat-In Kitchen
- Breakfast Bar
- Electric Oven
- Electric Cooktop
- Microwave
- Dishwasher
- Kitchen Island
- Corian Countertops
- Trash Compactor
- Disposal
Flooring
- Wood
- Carpet
- Tile
Bedrooms and Bathrooms
- 2 Bedrooms
- Walk-In Closet
- Bathroom on Main Level
- Dual Sinks
- Soaking Tub in Primary Bathroom
- Hydromassage or Jetted Bathtub
- Oversized Bathtub in Primary Bathroom
- Bathtub Includes Tile Surround
- Walk-in Shower
Laundry
- Laundry Room
- Washer and Dryer
Eco-Friendly Details
- Energy-Efficient Insulation
Outdoor Features
- Private Pool
- Balcony
- Deck
Utilities
- Forced Air Heating and Cooling System
- Vented Exhaust Fan
Listing and Financial Details
- Assessor Parcel Number 665-44-011
Community Details
Overview
- Association fees include common area electricity, common area gas, garbage, insurance, insurance - common area, landscaping / gardening, maintenance - road, pool spa or tennis, recreation facility, security service
- Village Olivas Association
- Built by The Villages
- Greenbelt
Amenities
- Clubhouse
Recreation
- Golf Course Community
- Tennis Courts
- Sport Court
- Community Pool
Security
- Gated with Attendant
- Controlled Access
Ownership History
Purchase Details
Home Financials for this Owner
Home Financials are based on the most recent Mortgage that was taken out on this home.Purchase Details
Similar Homes in San Jose, CA
Home Values in the Area
Average Home Value in this Area
Purchase History
| Date | Buyer | Sale Price | Title Company |
|---|---|---|---|
| 1993 Kinoshita Trust | $1,200,000 | Cornerstone Title | |
| Mach Richard E | $429,000 | First American Title Guarant |
Mortgage History
| Date | Status | Borrower | Loan Amount |
|---|---|---|---|
| Open | 1993 Kinoshita Trust | $800,000 | |
| Previous Owner | Mach Richard E | $300,000 |
Property History
| Date | Event | Price | Change | Sq Ft Price |
|---|---|---|---|---|
| 12/20/2022 12/20/22 | Sold | $1,200,000 | -9.7% | $521 / Sq Ft |
| 11/08/2022 11/08/22 | Pending | -- | -- | -- |
| 10/19/2022 10/19/22 | For Sale | $1,328,800 | -- | $576 / Sq Ft |
Tax History Compared to Growth
Tax History
| Year | Tax Paid | Tax Assessment Tax Assessment Total Assessment is a certain percentage of the fair market value that is determined by local assessors to be the total taxable value of land and additions on the property. | Land | Improvement |
|---|---|---|---|---|
| 2024 | $11,036 | $770,512 | $243,731 | $526,781 |
| 2023 | $16,512 | $1,200,000 | $600,000 | $600,000 |
| 2022 | $3,956 | $224,671 | $33,365 | $191,306 |
| 2021 | $3,849 | $220,266 | $32,711 | $187,555 |
| 2020 | $3,651 | $218,008 | $32,376 | $185,632 |
| 2019 | $3,571 | $213,735 | $31,742 | $181,993 |
| 2018 | $3,528 | $209,545 | $31,120 | $178,425 |
| 2017 | $3,464 | $205,437 | $30,510 | $174,927 |
| 2016 | $3,297 | $201,410 | $29,912 | $171,498 |
| 2015 | $3,250 | $198,385 | $29,463 | $168,922 |
| 2014 | $2,714 | $194,500 | $28,886 | $165,614 |
Agents Affiliated with this Home
-

Seller's Agent in 2022
Jessica Hooley
Coldwell Banker Realty
(408) 313-8813
2 in this area
54 Total Sales
-
D
Seller Co-Listing Agent in 2022
Douglas Keefer
Coldwell Banker Realty
(408) 315-3658
1 in this area
22 Total Sales
-
Roberta Murai

Buyer's Agent in 2022
Roberta Murai
Coldwell Banker Realty
(408) 309-4141
1 in this area
43 Total Sales
Map
Source: MLSListings
MLS Number: ML81910313
APN: 665-44-011
- 8762 Mccarty Ranch Dr
- 8873 Wine Valley Cir
- 8718 Mccarty Ranch Dr
- 3463 Meadowlands Ln
- 7886 Moorfoot Ct Unit 7886
- 7713 Galloway Dr
- 7522 Deveron Ct
- 9042 Village View Loop
- 7812 Prestwick Cir
- 7561 Helmsdale Ct Unit 7561
- 7510 Deveron Ct
- 7829 Prestwick Cir
- 7946 Caledonia Dr
- 3187 High Meadow Ln
- 8344 Riesling Way Unit 8344
- 8047 Chardonay Ct
- 8356 Charbono Ct
- 8018 Pinot Noir Ct
- 7219 Via Sendero
- 8366 Riesling Way
- 8730 Mccarty Ranch Dr
- 8731 Mccarty Ranch Dr Unit 8731
- 8732 Mccarty Ranch Dr
- 8729 Mccarty Ranch Dr
- 8755 Mccarty Ranch Dr
- 8754 Mccarty Ranch Dr
- 8733 Mccarty Ranch Dr
- 8756 Mccarty Ranch Dr
- 8757 Mccarty Ranch Dr
- 8758 Mccarty Ranch Dr
- 8728 Mccarty Ranch Dr
- 8752 Mccarty Ranch Dr
- 8735 Mccarty Ranch Dr
- 8727 Mccarty Ranch Dr Unit 8727
- 8751 Mccarty Ranch Dr
- 8849 Wine Valley Cir
- 8847 Wine Valley Cir
- 8851 Wine Valley Cir
- 8845 Wine Valley Cir
- 8853 Wine Valley Cir
