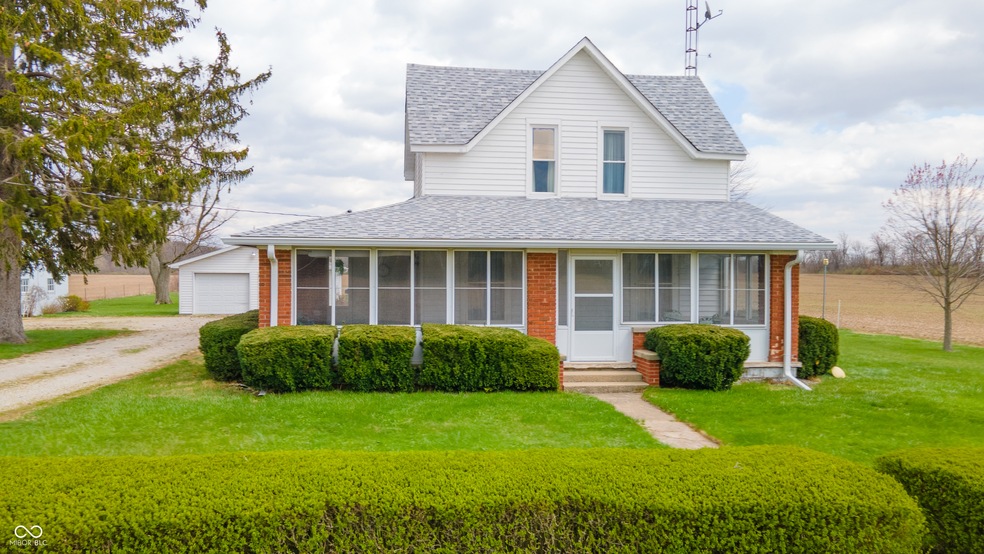
8730 N County Road 400 W Middletown, IN 47356
Highlights
- Mature Trees
- Farmhouse Style Home
- Formal Dining Room
- Wood Flooring
- No HOA
- 4 Car Detached Garage
About This Home
As of May 2025Seize the opportunity to own a meticulously cared-for farmhouse nestled on 4.5 acres in rural Middletown- Shenandoah Schools. This 1933 farmhouse has been lovingly maintained for over 50 years, offering vintage charm and recent improvements include a new roof (November 2024), a new water heater (2025), and vinyl replacement windows, ensuring comfort and peace of mind for years to come. The main level features two spacious bedrooms, a cozy living room, and a formal dining room, all bathed in natural light. The convenient main-level laundry adds practicality, and the enclosed wrap-around front porch offers a serene spot to unwind and enjoy breathtaking summer sunsets. The barn (20x30) is complete with a concrete floor, electricity, and a hayloft. In addition, the detached garage features two overhead doors and is deep enough to accommodate up to four vehicles, making it a perfect space for car enthusiasts or those in need of extra storage. Whether you're looking to embrace a mini-farm lifestyle or simply enjoy the peaceful countryside, this home offers the perfect foundation. Don't miss your chance to make this rare gem your own!
Last Agent to Sell the Property
Keller Williams Indy Metro NE Brokerage Email: info@therealestatepros.com License #RB14047452 Listed on: 04/08/2025

Co-Listed By
Keller Williams Indy Metro NE Brokerage Email: info@therealestatepros.com License #RB16000249
Home Details
Home Type
- Single Family
Est. Annual Taxes
- $1,640
Year Built
- Built in 1933
Lot Details
- 4.5 Acre Lot
- Rural Setting
- Mature Trees
Parking
- 4 Car Detached Garage
- Garage Door Opener
Home Design
- Farmhouse Style Home
- Brick Exterior Construction
- Block Foundation
- Aluminum Siding
- Concrete Perimeter Foundation
Interior Spaces
- 2-Story Property
- Vinyl Clad Windows
- Formal Dining Room
- Attic Access Panel
- Electric Oven
Flooring
- Wood
- Carpet
- Vinyl
Bedrooms and Bathrooms
- 5 Bedrooms
- 1 Full Bathroom
Laundry
- Laundry Room
- Laundry on main level
- Dryer
- Washer
Basement
- Interior and Exterior Basement Entry
- Sump Pump
- Basement Cellar
Outdoor Features
- Shed
- Wrap Around Porch
Schools
- Shenandoah Elementary School
- Shenandoah Middle School
- Shenandoah High School
Utilities
- Forced Air Heating System
- Heating System Powered By Leased Propane
- Heating System Uses Propane
- Well
- Electric Water Heater
Community Details
- No Home Owners Association
Listing and Financial Details
- Assessor Parcel Number 330236000102000017
- Seller Concessions Not Offered
Ownership History
Purchase Details
Home Financials for this Owner
Home Financials are based on the most recent Mortgage that was taken out on this home.Similar Homes in Middletown, IN
Home Values in the Area
Average Home Value in this Area
Purchase History
| Date | Type | Sale Price | Title Company |
|---|---|---|---|
| Deed | $330,500 | Crossroads Title Agency Llc |
Property History
| Date | Event | Price | Change | Sq Ft Price |
|---|---|---|---|---|
| 05/09/2025 05/09/25 | Sold | $330,500 | +10.2% | $143 / Sq Ft |
| 04/11/2025 04/11/25 | Pending | -- | -- | -- |
| 04/08/2025 04/08/25 | For Sale | $299,900 | -- | $129 / Sq Ft |
Tax History Compared to Growth
Tax History
| Year | Tax Paid | Tax Assessment Tax Assessment Total Assessment is a certain percentage of the fair market value that is determined by local assessors to be the total taxable value of land and additions on the property. | Land | Improvement |
|---|---|---|---|---|
| 2024 | $1,583 | $200,600 | $48,900 | $151,700 |
| 2023 | $1,639 | $208,900 | $48,900 | $160,000 |
| 2022 | $1,510 | $170,800 | $35,700 | $135,100 |
| 2021 | $1,411 | $142,700 | $33,300 | $109,400 |
| 2020 | $1,281 | $139,300 | $33,300 | $106,000 |
| 2019 | $1,285 | $139,700 | $33,300 | $106,400 |
| 2018 | $1,224 | $138,800 | $33,300 | $105,500 |
| 2017 | $1,074 | $135,700 | $33,300 | $102,400 |
| 2016 | $1,000 | $134,300 | $33,300 | $101,000 |
| 2014 | $768 | $125,100 | $33,300 | $91,800 |
| 2013 | $768 | $124,500 | $33,300 | $91,200 |
Agents Affiliated with this Home
-

Seller's Agent in 2025
Heather Upton
Keller Williams Indy Metro NE
(317) 572-5589
714 Total Sales
-
J
Seller Co-Listing Agent in 2025
Jeff Upton
Keller Williams Indy Metro NE
(765) 617-9924
56 Total Sales
-

Buyer's Agent in 2025
Beau Gibson
F.C. Tucker Company
(317) 727-7794
121 Total Sales
Map
Source: MIBOR Broker Listing Cooperative®
MLS Number: 22031431
APN: 33-02-36-000-102.000-017
- 11009 S County Road 300 W
- 10100 S County Road 300 W
- 10500 S County Road 200 W
- 9425 S County Road 300 W
- 210 N 1st St
- 6851 W County Road 550 S
- 103 Bluebird Ln
- 512 N 5th St
- 663 N 5th St
- 9161 N Raider Rd
- 114 Bluebird Ln
- 254 N 7th St
- 482 N 7th St
- 247 N 8th St
- 127 N 8th St
- 975 Locust St
- 914 Maple St
- 1144 Cottage Ave
- 879 Earl Ave
- 1256 Locust St






