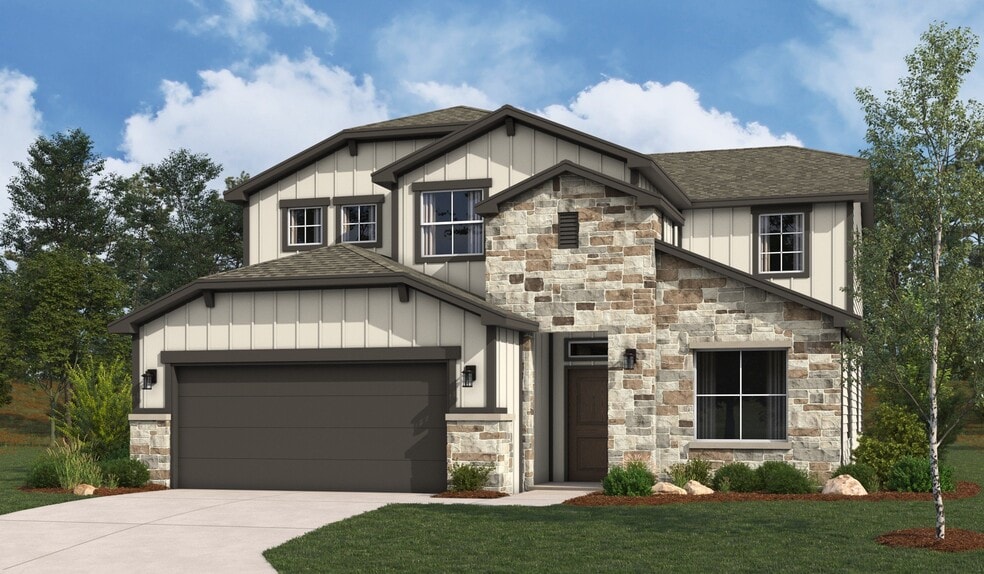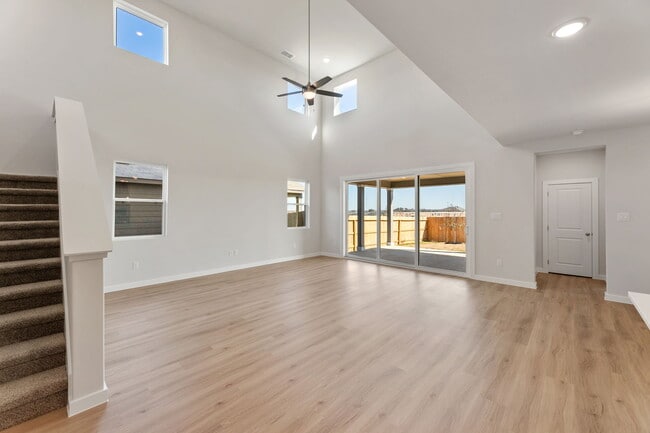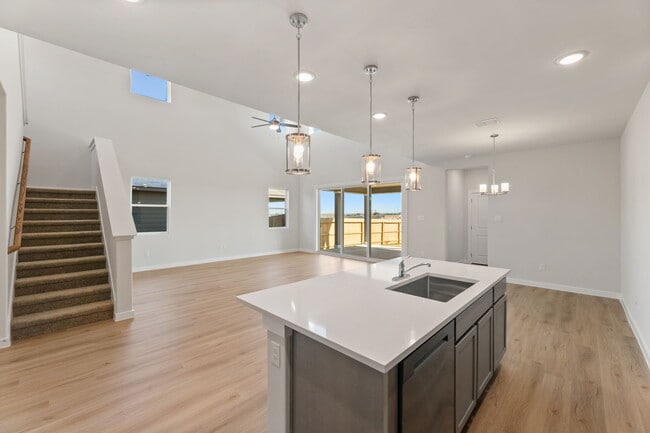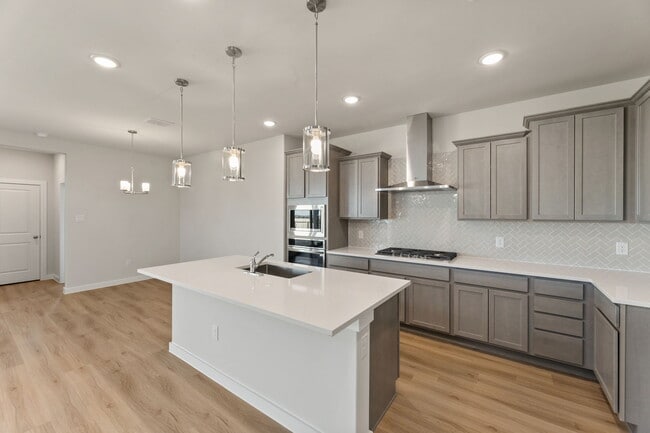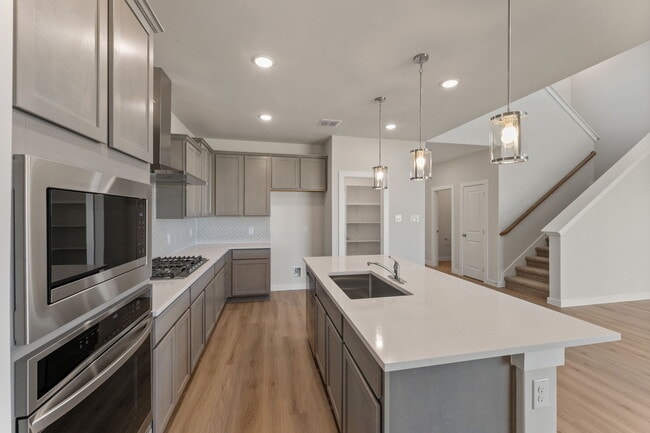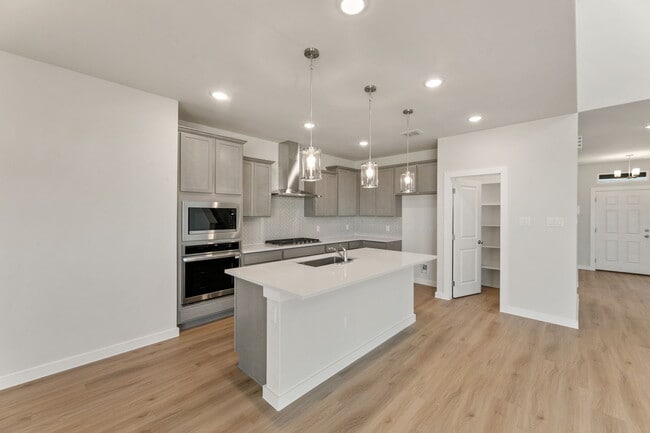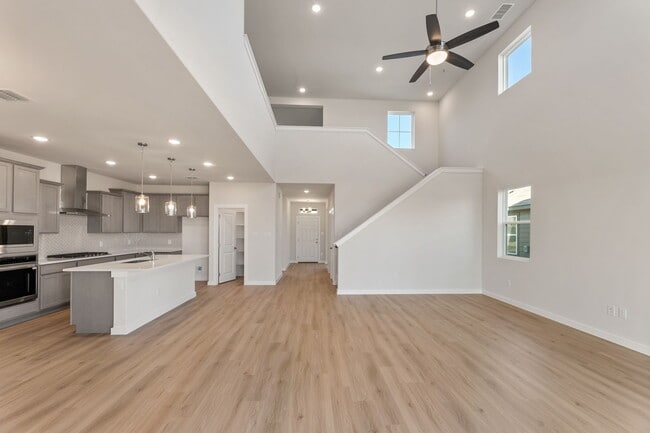
Estimated payment $2,341/month
Highlights
- Beach
- New Construction
- No HOA
- Lazy River
- Clubhouse
- Community Basketball Court
About This Home
The Poinsettia combines contemporary style with practical design, offering a spacious two-story layout perfect for modern living. A welcoming entryway leads into an open-concept great room that connects seamlessly to the kitchen and dining area: an ideal space for hosting, gathering, or unwinding at home. The kitchen features a large center island, sleek countertops, and abundant cabinetry for effortless organization. The private owner’s suite on the first floor includes a spa-inspired bath with dual sinks, a walk-in shower, and a generous walk-in closet. Upstairs, three secondary bedrooms and a versatile loft provide comfort and flexibility for family members, guests, or a home office setup. A first-floor flex room near the entrance adds even more adaptability, whether you need a study, media room, or play space. A covered patio extends your living area outdoors, making it easy to enjoy fresh air year-round. Additional features include a conveniently located laundry room and a two-car garage with ample storage. Highlights of this Home: Two-story layout with 2,675 sq. ft. of functional living space Flexible design accommodating 4–6 bedrooms and 2.5–3 baths First-floor flex room and upstairs loft for adaptable living Optional upgrades include a gourmet kitchen, guest suite, study, game room, and more
Builder Incentives
Our Special Interest Rate Lock Event is Happening Now! Lock In a 4.75% for 30-Years. Call today for more information!
Sales Office
| Monday - Saturday |
10:00 AM - 6:00 PM
|
| Sunday |
Closed
|
Home Details
Home Type
- Single Family
Parking
- 2 Car Garage
Home Design
- New Construction
Interior Spaces
- 2-Story Property
- Laundry Room
Bedrooms and Bathrooms
- 4 Bedrooms
Community Details
Overview
- No Home Owners Association
- Greenbelt
Amenities
- Shops
- Restaurant
- Clubhouse
- Community Center
- Amenity Center
Recreation
- Beach
- Community Basketball Court
- Community Playground
- Lazy River
- Community Pool
- Park
- Dog Park
- Event Lawn
- Trails
Map
Other Move In Ready Homes in Hickory Ridge
About the Builder
Nearby Communities by Hakes Brothers

Visit Our New Homes in Elmendorf, TX Welcome to Hickory Ridge Estates, the newest phase of our popular Hickory Ridge community in Elmendorf, TX. Designed with more space inside and out, this premier section offers larger homesites with standard 3-car garages, giving families the extra room they need for vehicles, storage, or hobbies. Located just minutes from downtown San Antonio with easy
- Hickory Ridge
- Hickory Ridge
- 16510 Red Pine
- 16518 Red Pine
- Hickory Ridge
- Hickory Ridge - Hickory Ridge Estates
- Hickory Ridge
- 6742 Marble Ridge
- 6746 Marble Ridge
- 6738 Marble Ridge
- 8558 Catnip Pass
- Hickory Ridge
- 8818 Black Oak Dr
- 8806 Black Oak Dr
- Hickory Ridge
- 5506 Sage Common
- TBD W Loop 1604 S
- 4984 W Loop 1604 S
- Hickory Ridge
- 8075 S Loop 1604 E
