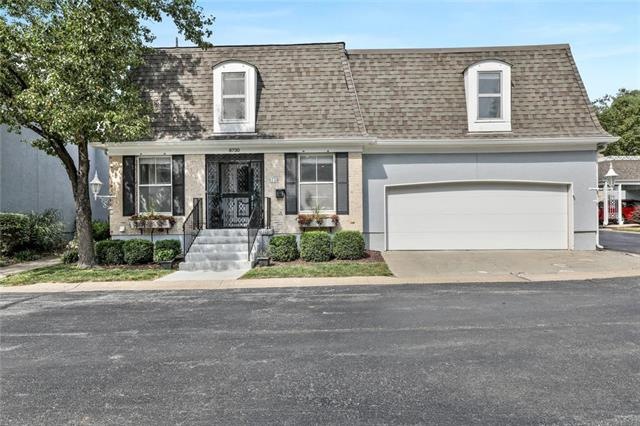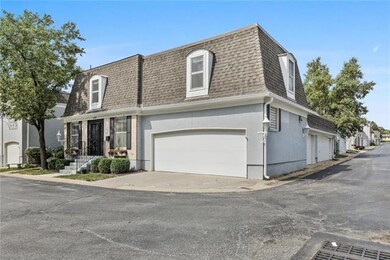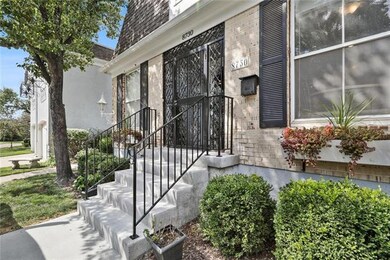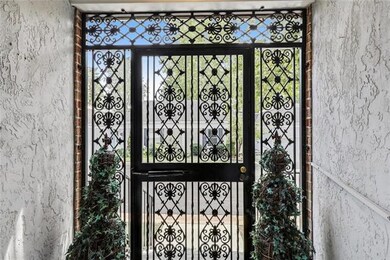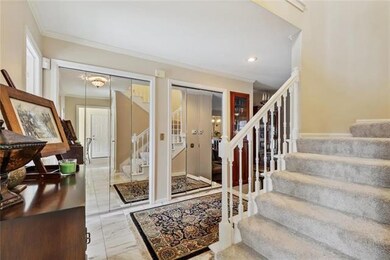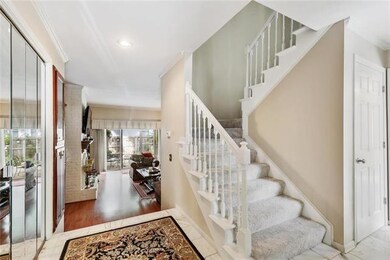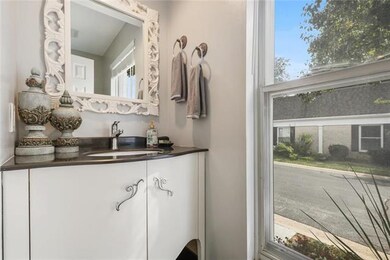
8730 Walmer St Overland Park, KS 66212
Glenwood Business District NeighborhoodHighlights
- Custom Closet System
- Deck
- French Architecture
- Briarwood Elementary School Rated A
- Vaulted Ceiling
- 4-minute walk to Osage Park
About This Home
As of December 2019GORGEOUS UPDATES! Tastefully Remodeled w/ New Kitchen, Matching S/S Appliances, Quartz Countertops, NEW High-end Cabinets, Flooring; NEW Guest Powder Room, NEW Master Bath, BRAND NEW Carpet throughout. Many Repairs made Below those Surfaces-- Subfloor, Drywall, Joists, etc.-- quality, Quality, QUALITY! Enjoy the Spacious Enclosed Patio with New Landscaping or Master Suite Deck. Community Pool is just steps away. Did we mention the OVERSIZE 2 Car Garage? High Efficiency German windows: https://youtu.be/Taff2jJKaZs As cosmetic updates were being made, MANY of the structural items, i.e. subfloor, drywall, electrical, plumbing, etc., had to be repaired and replaced, resulting in more "below the surface" improvements. 2nd Master Suite BR Windows are German style, supporting structure completely repaired.
Last Agent to Sell the Property
Shannan Berkbuegler
KW KANSAS CITY METRO License #2014025116 Listed on: 09/12/2019
Townhouse Details
Home Type
- Townhome
Est. Annual Taxes
- $1,836
Lot Details
- 1,307 Sq Ft Lot
- Privacy Fence
- Wood Fence
HOA Fees
- $503 Monthly HOA Fees
Parking
- 2 Car Attached Garage
- Side Facing Garage
- Garage Door Opener
- Off-Street Parking
Home Design
- French Architecture
- Composition Roof
Interior Spaces
- Wet Bar: All Carpet, Ceramic Tiles, Whirlpool Tub, All Window Coverings, Ceiling Fan(s), Double Vanity, Shower Only, Walk-In Closet(s), Fireplace, Quartz Counter, Shades/Blinds, Laminate Counters, Wet Bar, Indirect Lighting, Pantry
- Built-In Features: All Carpet, Ceramic Tiles, Whirlpool Tub, All Window Coverings, Ceiling Fan(s), Double Vanity, Shower Only, Walk-In Closet(s), Fireplace, Quartz Counter, Shades/Blinds, Laminate Counters, Wet Bar, Indirect Lighting, Pantry
- Vaulted Ceiling
- Ceiling Fan: All Carpet, Ceramic Tiles, Whirlpool Tub, All Window Coverings, Ceiling Fan(s), Double Vanity, Shower Only, Walk-In Closet(s), Fireplace, Quartz Counter, Shades/Blinds, Laminate Counters, Wet Bar, Indirect Lighting, Pantry
- Skylights
- 2 Fireplaces
- Wood Burning Fireplace
- Fireplace With Gas Starter
- Shades
- Plantation Shutters
- Drapes & Rods
- Formal Dining Room
- Washer
Kitchen
- Eat-In Kitchen
- Gas Oven or Range
- <<builtInRangeToken>>
- Recirculated Exhaust Fan
- Dishwasher
- Stainless Steel Appliances
- Granite Countertops
- Laminate Countertops
- Disposal
Flooring
- Wall to Wall Carpet
- Linoleum
- Laminate
- Stone
- Ceramic Tile
- Luxury Vinyl Plank Tile
- Luxury Vinyl Tile
Bedrooms and Bathrooms
- 2 Bedrooms
- Custom Closet System
- Cedar Closet: All Carpet, Ceramic Tiles, Whirlpool Tub, All Window Coverings, Ceiling Fan(s), Double Vanity, Shower Only, Walk-In Closet(s), Fireplace, Quartz Counter, Shades/Blinds, Laminate Counters, Wet Bar, Indirect Lighting, Pantry
- Walk-In Closet: All Carpet, Ceramic Tiles, Whirlpool Tub, All Window Coverings, Ceiling Fan(s), Double Vanity, Shower Only, Walk-In Closet(s), Fireplace, Quartz Counter, Shades/Blinds, Laminate Counters, Wet Bar, Indirect Lighting, Pantry
- Double Vanity
- <<bathWithWhirlpoolToken>>
- <<tubWithShowerToken>>
Finished Basement
- Basement Fills Entire Space Under The House
- Laundry in Basement
Home Security
Outdoor Features
- Deck
- Enclosed patio or porch
Schools
- Briarwood Elementary School
- Sm East High School
Utilities
- Central Air
Listing and Financial Details
- Exclusions: Fireplaces
- Assessor Parcel Number NP050000B1500A33
Community Details
Overview
- Association fees include all amenities, building maint, curbside recycling, gas, lawn maintenance, free maintenance, management, parking, property insurance, roof repair, roof replacement, snow removal, street, trash pick up, water
- Bordeaux Condominium Subdivision
- On-Site Maintenance
Recreation
- Community Pool
Security
- Storm Windows
- Storm Doors
Ownership History
Purchase Details
Home Financials for this Owner
Home Financials are based on the most recent Mortgage that was taken out on this home.Purchase Details
Home Financials for this Owner
Home Financials are based on the most recent Mortgage that was taken out on this home.Similar Homes in Overland Park, KS
Home Values in the Area
Average Home Value in this Area
Purchase History
| Date | Type | Sale Price | Title Company |
|---|---|---|---|
| Warranty Deed | -- | Kansas City Title Inc | |
| Warranty Deed | -- | First United Title |
Mortgage History
| Date | Status | Loan Amount | Loan Type |
|---|---|---|---|
| Open | $215,000 | Credit Line Revolving |
Property History
| Date | Event | Price | Change | Sq Ft Price |
|---|---|---|---|---|
| 12/12/2019 12/12/19 | Sold | -- | -- | -- |
| 10/10/2019 10/10/19 | Pending | -- | -- | -- |
| 09/12/2019 09/12/19 | For Sale | $252,000 | +55.6% | $90 / Sq Ft |
| 01/19/2017 01/19/17 | Sold | -- | -- | -- |
| 12/19/2016 12/19/16 | Pending | -- | -- | -- |
| 09/29/2016 09/29/16 | For Sale | $162,000 | -- | $80 / Sq Ft |
Tax History Compared to Growth
Tax History
| Year | Tax Paid | Tax Assessment Tax Assessment Total Assessment is a certain percentage of the fair market value that is determined by local assessors to be the total taxable value of land and additions on the property. | Land | Improvement |
|---|---|---|---|---|
| 2024 | $3,333 | $34,776 | $5,561 | $29,215 |
| 2023 | $3,289 | $33,695 | $4,643 | $29,052 |
| 2022 | $3,086 | $31,844 | $4,643 | $27,201 |
| 2021 | $2,909 | $28,497 | $3,835 | $24,662 |
| 2020 | $2,802 | $27,485 | $3,835 | $23,650 |
| 2019 | $2,026 | $19,929 | $3,343 | $16,586 |
| 2018 | $918 | $18,676 | $3,039 | $15,637 |
| 2017 | $1,836 | $17,710 | $2,762 | $14,948 |
| 2016 | $1,934 | $18,342 | $2,762 | $15,580 |
| 2015 | $1,821 | $17,641 | $2,762 | $14,879 |
| 2013 | -- | $14,927 | $2,762 | $12,165 |
Agents Affiliated with this Home
-
S
Seller's Agent in 2019
Shannan Berkbuegler
KW KANSAS CITY METRO
-
Steve Johnston
S
Seller Co-Listing Agent in 2019
Steve Johnston
ReeceNichols -The Village
(913) 262-7755
10 Total Sales
-
Sonya Muller
S
Buyer's Agent in 2019
Sonya Muller
RE/MAX Realty Suburban Inc
(913) 424-5489
103 Total Sales
-
Sarah Boston

Seller's Agent in 2017
Sarah Boston
Boss Realty
(913) 424-0427
133 Total Sales
Map
Source: Heartland MLS
MLS Number: 2188034
APN: NP050000B1500A33
- 8738 Horton St
- 6201 W 87th St
- 8536 Russell St
- 8618 Travis St
- 6009 W 87th Terrace
- 6725 W 85th Terrace
- 8700 Metcalf Ave Unit 201
- 5900 W 89th Terrace
- 5916 W 90th St
- 9100 Lamar Ave Unit 107
- 6023 W 85th St
- 6016 W 85th St
- 9111 Walmer St
- 8741 Reeds Rd
- 9100 Dearborn St
- 6415 W 83rd St
- 6407 W 83rd St
- 9015 Outlook Dr
- 8932 Nall Ave
- 5501 W 86th St
