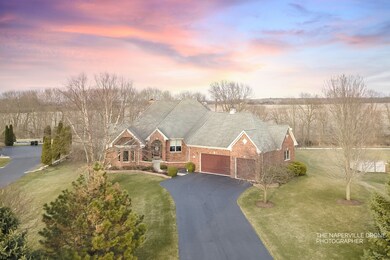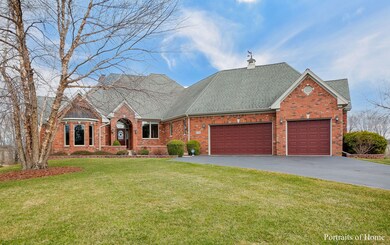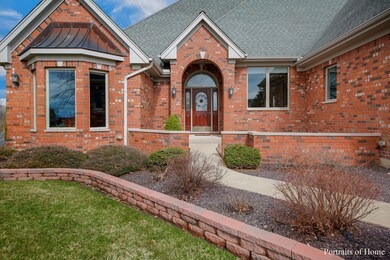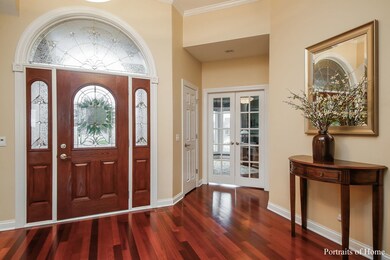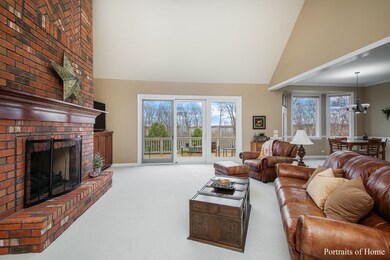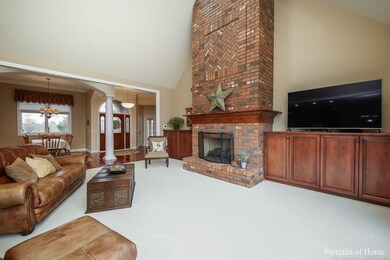
8730 Wilcox Ct Newark, IL 60541
Highlights
- Sauna
- Open Floorplan
- Recreation Room
- Newark Elementary School Rated 9+
- Property is near a forest
- Ranch Style House
About This Home
As of December 2024Custom built home designed for living, entertaining, & capturing the sun. Located in the highly sought after Estates of Millbrook with over 6000 SQFT of living space. The interior is bursting with an array of stylish upgrades including sparkling Brazilian cherry floors, cathedral ceilings, and an inviting & open foyer. Size-able living room with gorgeous fireplace that travels all the way up to the ceiling. Luxury kitchen with striking granite countertops, high-end cabinetry, eat-in area and walk-out to the deck. First floor primary bedroom suite is an oasis in itself, offering a luxury bathroom w/double sinks, whirlpool, walk-in shower, walk-in closet & an adjacent 3 season room. Two additional open bedrooms including walk-in closets for each & oversize office. Finished walkout basement that conveniently provides a second updated kitchen, large 4th bedroom, recreational room, steam room in the bath, as well as exercise room. Relax in a stunning private backyard with a lower patio & elevated deck. Additional plus for walkers and runners, there is a walkway path that goes around the whole neighborhood. Generous sized mudroom leads to desirable 3 -car garage with plenty of additional room for storage. ~sprinkler & alarm system~INCREDIBLE OPPORTUNITY for this move-in ready home!
Last Agent to Sell the Property
Keller Williams Infinity License #475184286 Listed on: 03/26/2021

Co-Listed By
Dan Bazigos
Access Real Estate Inc License #475191840
Home Details
Home Type
- Single Family
Est. Annual Taxes
- $9,378
Year Built
- Built in 2004
Lot Details
- 1.02 Acre Lot
- Lot Dimensions are 126x317x156x307
HOA Fees
- $25 Monthly HOA Fees
Parking
- 3 Car Attached Garage
- Garage Door Opener
- Driveway
- Parking Space is Owned
Home Design
- Ranch Style House
- Brick Exterior Construction
Interior Spaces
- Open Floorplan
- Built-In Features
- 2 Fireplaces
- Wood Burning Fireplace
- Gas Log Fireplace
- Blinds
- Formal Dining Room
- Home Office
- Recreation Room
- Sauna
- Home Gym
- Wood Flooring
Kitchen
- Double Oven
- Cooktop
- Microwave
- Dishwasher
- Granite Countertops
Bedrooms and Bathrooms
- 4 Bedrooms
- 4 Potential Bedrooms
- Walk-In Closet
- In-Law or Guest Suite
- Bathroom on Main Level
- Dual Sinks
- Whirlpool Bathtub
- Steam Shower
Laundry
- Laundry on main level
- Dryer
- Washer
Finished Basement
- Walk-Out Basement
- Basement Fills Entire Space Under The House
- Walk-Up Access
- Recreation or Family Area in Basement
- Finished Basement Bathroom
- Basement Storage
Schools
- Newark Community High School
Utilities
- Central Air
- Heating System Uses Natural Gas
- Well
- Water Purifier
- Water Softener
- Private or Community Septic Tank
Additional Features
- Enclosed patio or porch
- Property is near a forest
Community Details
- Manager Association, Phone Number (630) 550-9307
- Estates Of Millbrook Subdivision
- Property managed by Estates of Millbrook
Listing and Financial Details
- Senior Tax Exemptions
Ownership History
Purchase Details
Home Financials for this Owner
Home Financials are based on the most recent Mortgage that was taken out on this home.Purchase Details
Home Financials for this Owner
Home Financials are based on the most recent Mortgage that was taken out on this home.Purchase Details
Purchase Details
Purchase Details
Similar Homes in Newark, IL
Home Values in the Area
Average Home Value in this Area
Purchase History
| Date | Type | Sale Price | Title Company |
|---|---|---|---|
| Deed | $625,000 | None Listed On Document | |
| Deed | $625,000 | None Listed On Document | |
| Warranty Deed | $525,000 | Attorney | |
| Interfamily Deed Transfer | -- | Attorney | |
| Warranty Deed | $475,000 | Chicago Title Insurance Co | |
| Warranty Deed | $61,500 | -- |
Mortgage History
| Date | Status | Loan Amount | Loan Type |
|---|---|---|---|
| Open | $500,000 | New Conventional | |
| Closed | $500,000 | New Conventional | |
| Previous Owner | $1,367,250 | New Conventional | |
| Previous Owner | $356,000 | USDA | |
| Previous Owner | $100,000 | Credit Line Revolving |
Property History
| Date | Event | Price | Change | Sq Ft Price |
|---|---|---|---|---|
| 12/06/2024 12/06/24 | Sold | $625,000 | -1.6% | -- |
| 10/27/2024 10/27/24 | Pending | -- | -- | -- |
| 10/05/2024 10/05/24 | Price Changed | $635,000 | -2.2% | -- |
| 09/18/2024 09/18/24 | Price Changed | $649,000 | -3.7% | -- |
| 09/05/2024 09/05/24 | For Sale | $674,000 | +28.4% | -- |
| 06/15/2021 06/15/21 | Sold | $525,000 | -4.5% | -- |
| 04/12/2021 04/12/21 | Pending | -- | -- | -- |
| 04/06/2021 04/06/21 | For Sale | $550,000 | 0.0% | -- |
| 03/30/2021 03/30/21 | Pending | -- | -- | -- |
| 03/26/2021 03/26/21 | For Sale | $550,000 | -- | -- |
Tax History Compared to Growth
Tax History
| Year | Tax Paid | Tax Assessment Tax Assessment Total Assessment is a certain percentage of the fair market value that is determined by local assessors to be the total taxable value of land and additions on the property. | Land | Improvement |
|---|---|---|---|---|
| 2024 | $11,894 | $174,722 | $10,949 | $163,773 |
| 2023 | $10,261 | $159,783 | $10,013 | $149,770 |
| 2022 | $10,261 | $140,939 | $8,832 | $132,107 |
| 2021 | $9,486 | $132,823 | $8,323 | $124,500 |
| 2020 | $9,430 | $127,727 | $8,004 | $119,723 |
| 2019 | $9,378 | $124,393 | $7,795 | $116,598 |
| 2018 | $8,892 | $118,121 | $7,402 | $110,719 |
| 2017 | $8,811 | $114,680 | $7,186 | $107,494 |
| 2016 | $8,801 | $113,309 | $7,100 | $106,209 |
| 2015 | $4,113 | $113,309 | $7,100 | $106,209 |
| 2014 | -- | $111,640 | $7,000 | $104,640 |
| 2013 | -- | $110,005 | $13,020 | $96,985 |
Agents Affiliated with this Home
-
Tara Kunkel

Seller's Agent in 2024
Tara Kunkel
Coldwell Banker Real Estate Group
(815) 482-0847
10 in this area
146 Total Sales
-
Jane Winninger

Buyer's Agent in 2024
Jane Winninger
Baird Warner
(630) 364-8849
2 in this area
153 Total Sales
-
Zahara Bazigos

Seller's Agent in 2021
Zahara Bazigos
Keller Williams Infinity
(630) 536-9311
1 in this area
193 Total Sales
-
D
Seller Co-Listing Agent in 2021
Dan Bazigos
Access Real Estate Inc
-
Amy Rogus

Buyer's Agent in 2021
Amy Rogus
Century 21 Integra
(815) 210-8633
4 in this area
157 Total Sales
Map
Source: Midwest Real Estate Data (MRED)
MLS Number: MRD11034149
APN: 04-16-376-009
- 8820 Wilcox Ct
- 8940 N Stonewall Dr
- 8952 Wilcox Ct
- 15722 Hoods Cir
- 62 Foxhurst Ln
- 15673 Cobb Ct
- 9271 Chatham
- 9320 Stonewall Dr
- 15880 Stonewall Dr
- 15751 S Stonewall Dr
- 15705 Stonewall Dr
- 9299 Lee Hill Rd
- 8970 Millbrook Rd
- 14330 Budd Rd
- Lot 2 Oakbrook Rd
- 2989 N 4459th Rd
- 4470 E 2979th Rd
- 4462 E 2979th Rd
- 4474 E 2979th Rd
- 4475 E 2979th Rd

