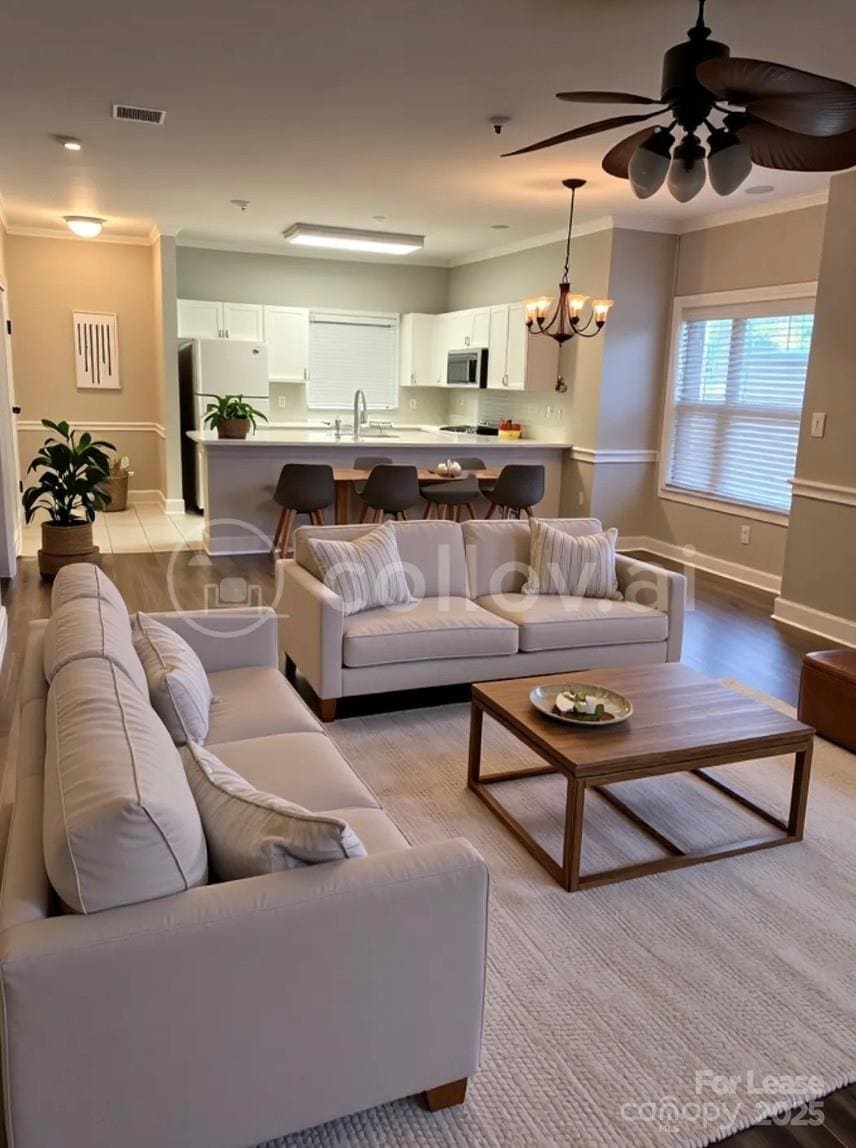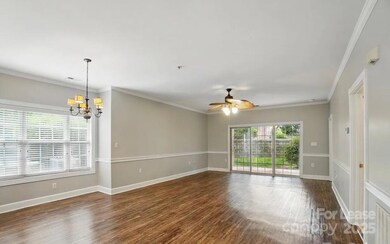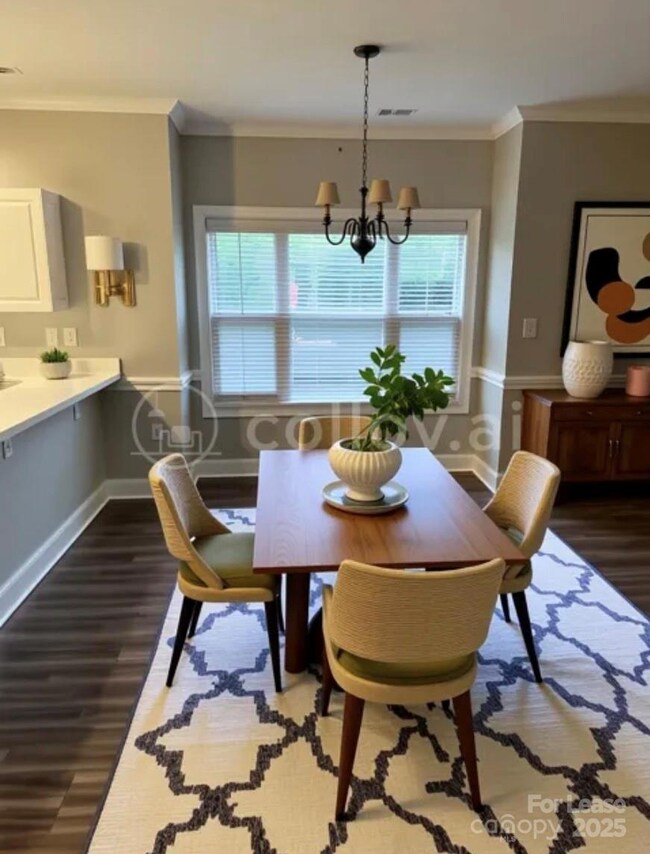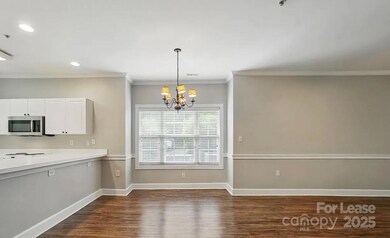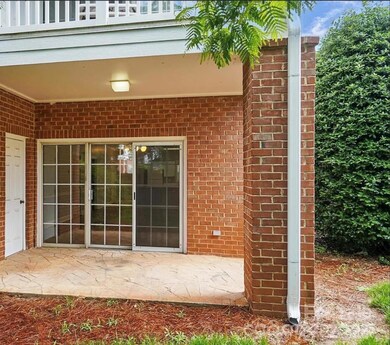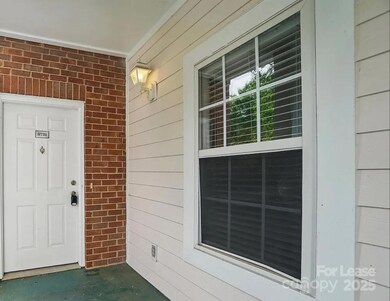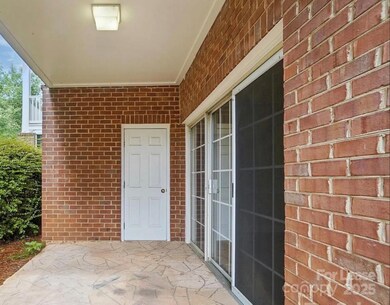8731 Coralbell Ln Unit 101 Charlotte, NC 28213
College Downs NeighborhoodHighlights
- Open Floorplan
- End Unit
- No HOA
- Clubhouse
- Lawn
- Community Pool
About This Home
Welcome home to this beautiful, move-in ready 2-bedroom condo with its own private garage, nestled in the highly desired Heatherstone Community. This end-unit residence offers abundant natural light, thanks to numerous windows, and is perfectly situated in a private area of the neighborhood. Step inside to a bright, open floor plan featuring neutral white paint, ample living space, washer-dryer machine, and coordinating kitchen appliances. The kitchen offers generous cabinetry and includes a refrigerator, stove, microwave, and dishwasher—all ready for immediate use. A detached garage, conveniently located near the unit, provides secure parking and additional storage. This community is in close proximity to shopping, dining, and entertainment options. With easy access to the interstate and only 20 minutes to Uptown Charlotte, NC, this condo is perfect for comfort and convenience.
Listing Agent
Realty One Group Revolution Brokerage Email: iimaginerealty@gmail.com License #331605 Listed on: 11/18/2025

Condo Details
Home Type
- Condominium
Year Built
- 2003
Lot Details
- End Unit
- Lawn
Parking
- 1 Car Garage
- 2 Open Parking Spaces
Home Design
- Patio Home
- Entry on the 1st floor
Interior Spaces
- 1-Story Property
- Open Floorplan
- Ceiling Fan
- Storage
- Kitchen Island
Bedrooms and Bathrooms
- 2 Main Level Bedrooms
- Split Bedroom Floorplan
- Walk-In Closet
- 2 Full Bathrooms
Home Security
Schools
- Newell Elementary School
- James Martin Middle School
Additional Features
- Rear Porch
- Central Heating
Listing and Financial Details
- Security Deposit $1,850
- Property Available on 11/18/25
- Tenant pays for all utilities
- 12-Month Minimum Lease Term
Community Details
Overview
- No Home Owners Association
- Heatherstone Subdivision
Recreation
- Community Pool
Additional Features
- Clubhouse
- Carbon Monoxide Detectors
Map
Source: Canopy MLS (Canopy Realtor® Association)
MLS Number: 4322469
APN: 049-415-31
- 9271 Meadow Vista Rd Unit 201
- 9287 Meadow Vista Rd Unit 304
- 9016 Meadow Vista Rd Unit 104
- 1216 Ogden Place
- 9401 Old Concord Rd Unit B
- 9409 Old Concord Rd
- 9325 Old Concord Rd
- 9325 Old Concord Rd Unit F
- 9403 Lexington Cir Unit C
- 9511 Shannon Green Dr
- 9424 Lexington Cir Unit F
- 3038 Old Ironside Dr
- 1634 Pamela Lorraine Dr
- 9601 Vinca Cir
- 9606 Vinca Cir Unit E
- 9348 Amy Dr
- 1635 Katherine Kiker Rd
- 9626 Vinca Cir
- 214 Pharr St
- 521 Volunteer Ct
- 8800 Meadow Vista Rd
- 9155 Meadow Vista Rd
- 8642 Coralbell Ln Unit 101
- 8917 Nottoway Dr
- 9211 Robert Frost Ln
- 1533 Bonnie Ln
- 1505 Monument Hill Rd
- 8301 Paces Oaks Blvd
- 8215 University Ridge Dr
- 9111 Sandburg Ave
- 1301 Ivy Meadow Dr
- 3138 Old Ironside Dr
- 9445 Lexington Cir Unit D
- 9500 Shannon Green Dr
- 3105 Old Ironside Dr
- 1705 Starling Ct
- 9607 Vinca Cir Unit F
- 9603 Mary Juan Ln
- 9629 Vinca Cir Unit H
- 3000 Old Ironside Dr
