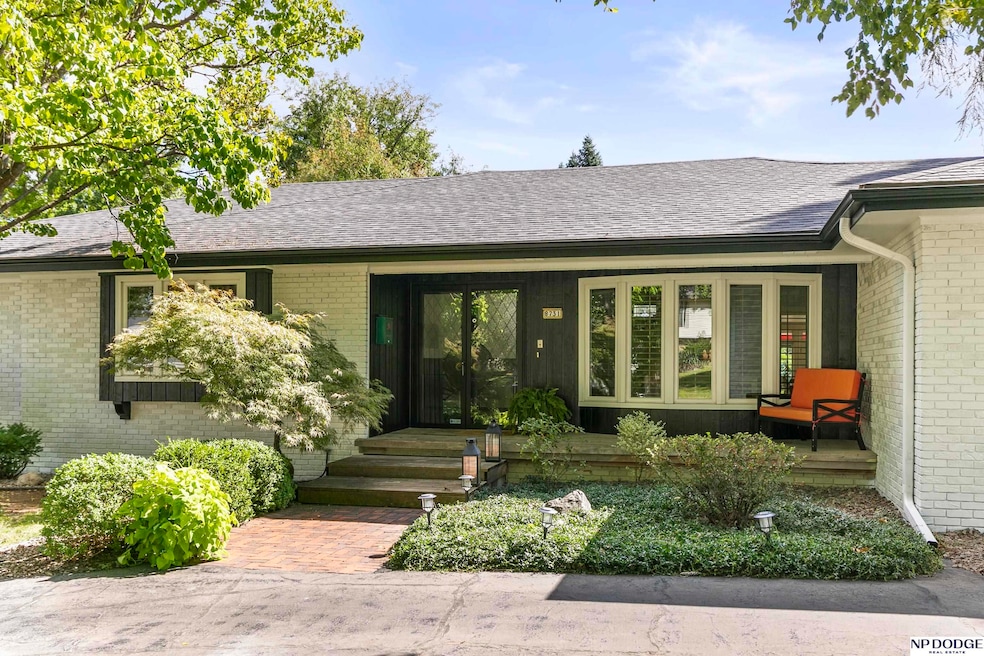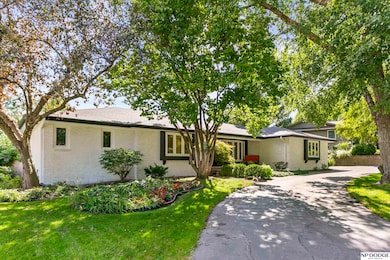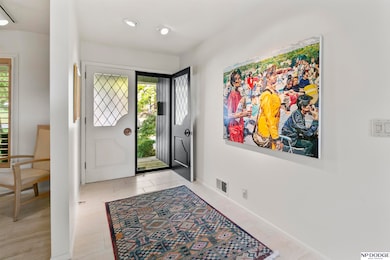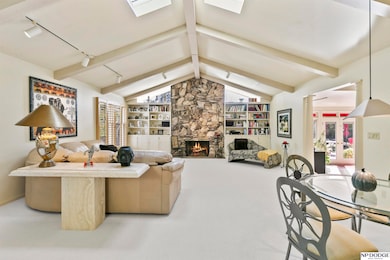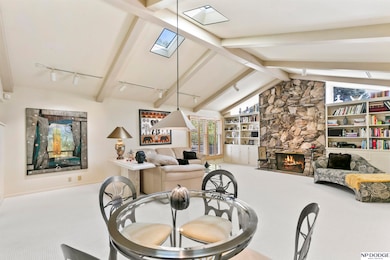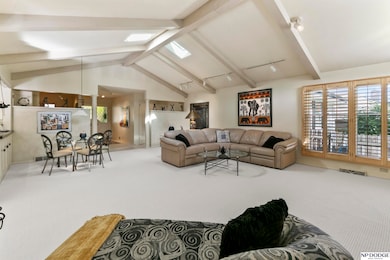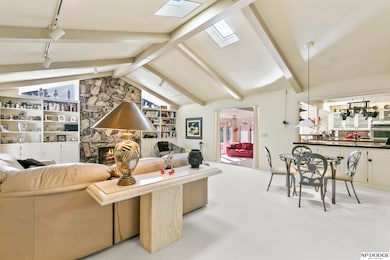8731 Douglas St Omaha, NE 68114
West Central Omaha NeighborhoodEstimated payment $4,825/month
Highlights
- In Ground Pool
- Deck
- Ranch Style House
- Carl A. Swanson Elementary School Rated A
- Cathedral Ceiling
- Wood Flooring
About This Home
A rare opportunity awaits in Indian Hills. Modern Ranch in district 66 with open & airy concept & main floor laundry. Oversized family room with vaulted ceilings, fireplace, & skylights. The heart of the home opens to a private backyard retreat with in-ground pool. The perfect setting for hosting family & friends. Recent updates include new carpet, freshly painted exterior 2025, main floor bathroom remodels, new refrigerator, dishwasher & plantation shutters. Located just minutes from Swanson Elementary & Park with walking trails, tennis, & arboretum. Close to Countryside Village, Methodist/Children's Hospital. Two minutes to Dodge St. for easy access anywhere in the city. Don't miss your your chance to see it!!!
Listing Agent
NP Dodge RE Sales Inc 86Dodge Brokerage Phone: 402-201-5962 License #20170832 Listed on: 10/31/2025

Home Details
Home Type
- Single Family
Est. Annual Taxes
- $8,793
Year Built
- Built in 1966
Lot Details
- 0.33 Acre Lot
- Lot Dimensions are 139.24 x 81.2 x 56.77 x 34.57 x 145.99
- Wood Fence
- Level Lot
- Sprinkler System
Parking
- 2 Car Attached Garage
- Garage Door Opener
Home Design
- Ranch Style House
- Traditional Architecture
- Brick Exterior Construction
- Block Foundation
- Composition Roof
- Wood Siding
Interior Spaces
- Wet Bar
- Cathedral Ceiling
- Ceiling Fan
- Skylights
- Gas Log Fireplace
- Plantation Shutters
- Bay Window
- Living Room with Fireplace
- Formal Dining Room
Kitchen
- Double Oven
- Cooktop
- Microwave
- Freezer
- Ice Maker
- Dishwasher
- Disposal
Flooring
- Wood
- Wall to Wall Carpet
- Ceramic Tile
- Luxury Vinyl Tile
- Vinyl
Bedrooms and Bathrooms
- 3 Bedrooms
- Walk-In Closet
Laundry
- Laundry Room
- Dryer
- Washer
Partially Finished Basement
- Partial Basement
- Crawl Space
- Basement Windows
Outdoor Features
- In Ground Pool
- Balcony
- Deck
- Porch
Location
- City Lot
Schools
- Swanson Elementary School
- Westside Middle School
- Westside High School
Utilities
- Forced Air Heating and Cooling System
- Heating System Uses Natural Gas
Community Details
- No Home Owners Association
- Indian Hills Village Subdivision
Listing and Financial Details
- Assessor Parcel Number 1414980000
Map
Home Values in the Area
Average Home Value in this Area
Tax History
| Year | Tax Paid | Tax Assessment Tax Assessment Total Assessment is a certain percentage of the fair market value that is determined by local assessors to be the total taxable value of land and additions on the property. | Land | Improvement |
|---|---|---|---|---|
| 2025 | $8,793 | $556,200 | $69,300 | $486,900 |
| 2024 | $10,936 | $536,200 | $69,300 | $466,900 |
| 2023 | $10,936 | $536,200 | $69,300 | $466,900 |
| 2022 | $8,589 | $392,400 | $69,300 | $323,100 |
| 2021 | $8,705 | $392,400 | $69,300 | $323,100 |
| 2020 | $8,347 | $369,800 | $69,300 | $300,500 |
| 2019 | $8,443 | $369,800 | $69,300 | $300,500 |
| 2018 | $7,253 | $316,700 | $69,300 | $247,400 |
| 2017 | $7,089 | $316,700 | $69,300 | $247,400 |
| 2016 | $8,881 | $399,000 | $64,200 | $334,800 |
| 2015 | $8,187 | $372,900 | $60,000 | $312,900 |
| 2014 | $8,187 | $373,300 | $60,000 | $313,300 |
Property History
| Date | Event | Price | List to Sale | Price per Sq Ft |
|---|---|---|---|---|
| 10/31/2025 10/31/25 | For Sale | $775,000 | -- | $222 / Sq Ft |
Source: Great Plains Regional MLS
MLS Number: 22531125
APN: 1498-0000-14
- 437 S 90th St
- 642 S 90th St
- 702 S 90th St
- 8549 Underwood Ave
- 8539-8545 Underwood Ave
- 9313 Davenport St
- 600 Ridgewood Ave
- 7923 Harney St
- 8324 Webster St
- 810 N 89th Cir
- 1015 S 90th Ct
- 9462 Dewey Cir
- 8646 Loveland Estates Ct
- 840 Loveland Dr
- 8614 Loveland Estates Ct
- 8633 Loveland Estates Ct
- 8643 Loveland Estates Ct
- 8629 Loveland Estates Ct
- 9530 Davenport St
- 9465 Jackson Cir
- 8515 Indian Hills Dr
- 102 S 85th St
- 8305 Underwood Ave
- 8004 Farnam Dr
- 9045 Burt St
- 9006 Burt St
- 8215 Burt Plaza
- 1001 N 90th St
- 9226 Burt St
- 7805 Harney St
- 8545 Western Ave
- 7722 Howard St
- 815 N 94th Plaza
- 9207 Western Ave
- 9315 Western Ave
- 7520 Howard St
- 9405 Western Plaza
- 7515 Howard St
- 7616 Pierce St
- 1367-1369 S 76th Ave
