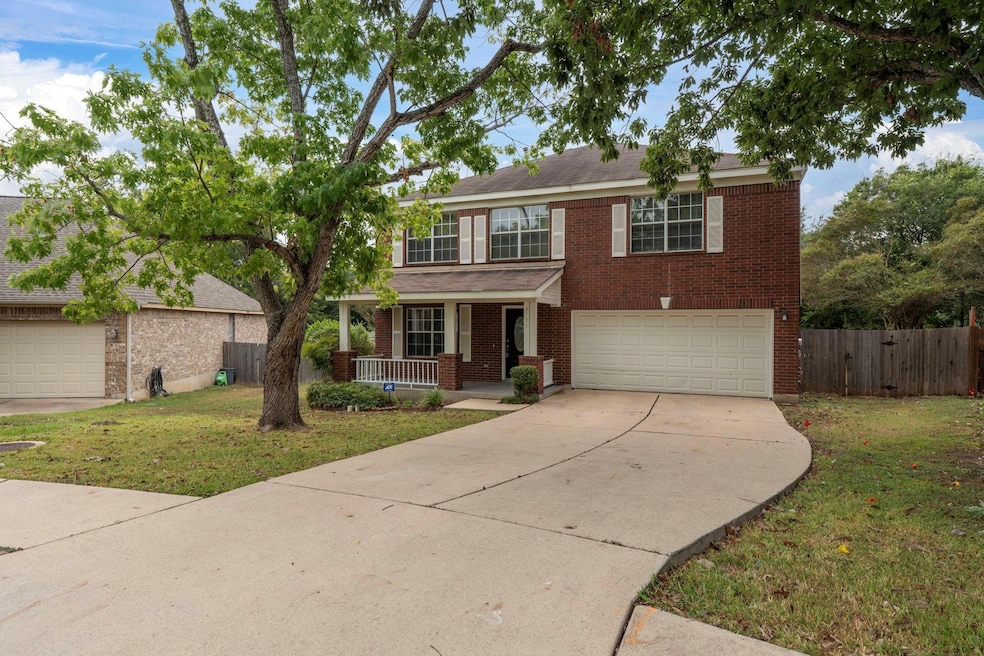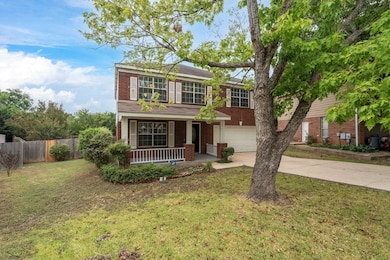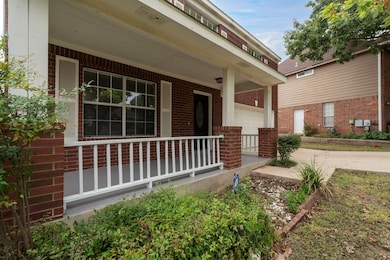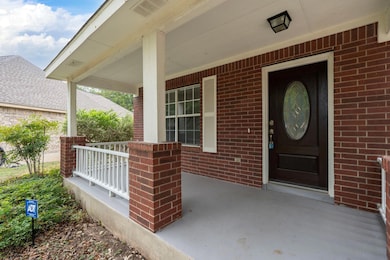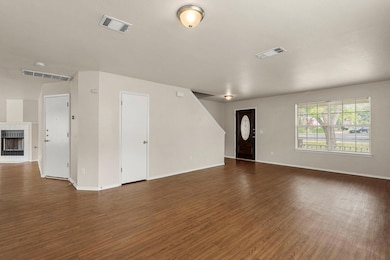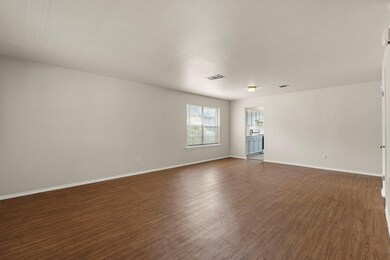8731 Minot Cir Austin, TX 78748
Cherry Creek NeighborhoodHighlights
- Open Floorplan
- Mature Trees
- Granite Countertops
- Cowan Elementary School Rated A-
- High Ceiling
- Multiple Living Areas
About This Home
Available for quick move-in! This magnificent four-bedroom, two-and-a-half-bathroom home is situated on a cul-de-sac in a small neighborhood with only three streets. Wonderful front porch to relax and enjoy your favorite beverage! The home has two living rooms, both located on the ground floor, and no carpeting on that level! All bedrooms are located on the second floor and are spacious. The primary bedroom includes a separate space that can be used as a study or sitting area. The primary bathroom features a garden tub, separate shower, and two walk-in closets. The backyard is a great size for the children and pets to play in! Enjoy your morning or evening walks in this beautiful and peaceful neighborhood! Minutes to HEB, Southpark Meadows, Lustre Pearl, Moontower Saloon, and The Hive. **$20.00 per month for HVAC filters to be delivered monthly (Utility and Maintenance Reduction Program). **Tenants will be required to carry renters insurance.**
Listing Agent
TexCen Realty Brokerage Phone: (512) 292-0800 License #0515627 Listed on: 07/10/2025
Home Details
Home Type
- Single Family
Est. Annual Taxes
- $9,730
Year Built
- Built in 1996
Lot Details
- 9,365 Sq Ft Lot
- Cul-De-Sac
- Northwest Facing Home
- Wood Fence
- Level Lot
- Mature Trees
- Wooded Lot
- Back Yard Fenced and Front Yard
Parking
- 2 Car Attached Garage
- Front Facing Garage
- Single Garage Door
- Garage Door Opener
- Driveway
- Outside Parking
- Off-Street Parking
Home Design
- Brick Exterior Construction
- Slab Foundation
- Frame Construction
- Shingle Roof
- Vertical Siding
Interior Spaces
- 2,565 Sq Ft Home
- 2-Story Property
- Open Floorplan
- High Ceiling
- Ceiling Fan
- Gas Fireplace
- Blinds
- Window Screens
- Family Room with Fireplace
- Multiple Living Areas
- Dining Area
Kitchen
- Dishwasher
- Kitchen Island
- Granite Countertops
- Disposal
Flooring
- Carpet
- Tile
- Vinyl
Bedrooms and Bathrooms
- 4 Bedrooms
- Dual Closets
- Walk-In Closet
- Double Vanity
Home Security
- Carbon Monoxide Detectors
- Fire and Smoke Detector
Outdoor Features
- Front Porch
Schools
- Cowan Elementary School
- Bailey Middle School
- Akins High School
Utilities
- Central Heating and Cooling System
- Heating System Uses Natural Gas
- Natural Gas Connected
- ENERGY STAR Qualified Water Heater
- High Speed Internet
Listing and Financial Details
- Security Deposit $2,450
- Tenant pays for all utilities, pest control
- Negotiable Lease Term
- $75 Application Fee
- Assessor Parcel Number 04261902310000
- Tax Block A
Community Details
Overview
- Property has a Home Owners Association
- Davis Hill Estates Sec 01 Subdivision
- Property managed by TexCen Realty
Amenities
- Common Area
- Community Mailbox
Pet Policy
- Limit on the number of pets
- Pet Size Limit
- Pet Deposit $500
- Dogs and Cats Allowed
- Breed Restrictions
- Large pets allowed
Map
Source: Unlock MLS (Austin Board of REALTORS®)
MLS Number: 5966112
APN: 365151
- 8922 Menchaca Rd Unit 204
- 8922 Menchaca Rd Unit 303
- 8922 Menchaca Rd Unit 906
- 2305 Davis Ln
- 9106 Japonica Ct
- 9003 Jodie Ln
- 2009 Campfield Pkwy
- 2300 Toulouse Dr
- 9206 Kempler Dr
- 8608 Dittmar Oaks Dr
- 2100 Campfield Pkwy
- 2609 Davis Ln Unit 1
- 8710 Davis Oaks Trail
- 2611 Davis Ln Unit 1
- 1509 Strickland Dr
- 2102 Toulouse Dr
- 8611 Leo St
- 9100 Bill Hickcock Pass
- 9204 Queenswood Dr
- 1400 O K Corral
- 9009 Sanger Dr Unit B
- 9011 Sanger Dr Unit B
- 9101 Japonica Ct Unit A
- 9105 Sanger Dr Unit A
- 9203 Kempler Dr Unit B
- 2103 Keepsake Dr
- 9209 Kempler Dr Unit A
- 9209 Kempler Dr Unit B
- 9115 Japonica Ct Unit A
- 2300 Toulouse Dr
- 9204 Sedgemoor Trail Unit A
- 9001 Kimono Ridge Dr
- 8429 Steamline Cir
- 9323 Manchaca Rd
- 8313 Steamline Cir
- 1509 Strickland Dr
- 8709 Davis Oaks Trail
- 9406 Kempler Dr Unit A
- 8608 Devine Ln
- 8208 Hood Cir Unit A
