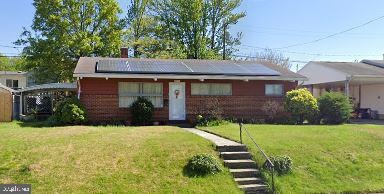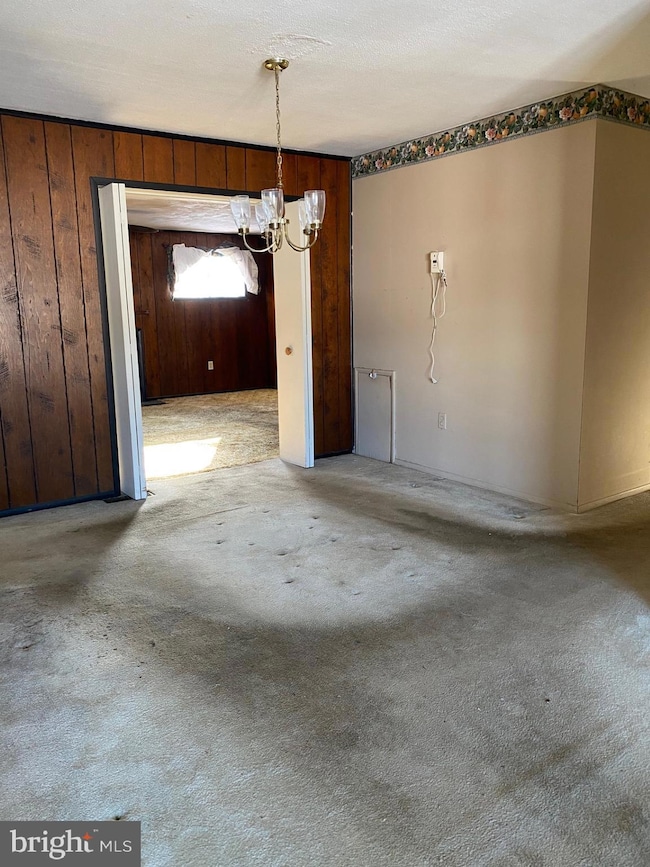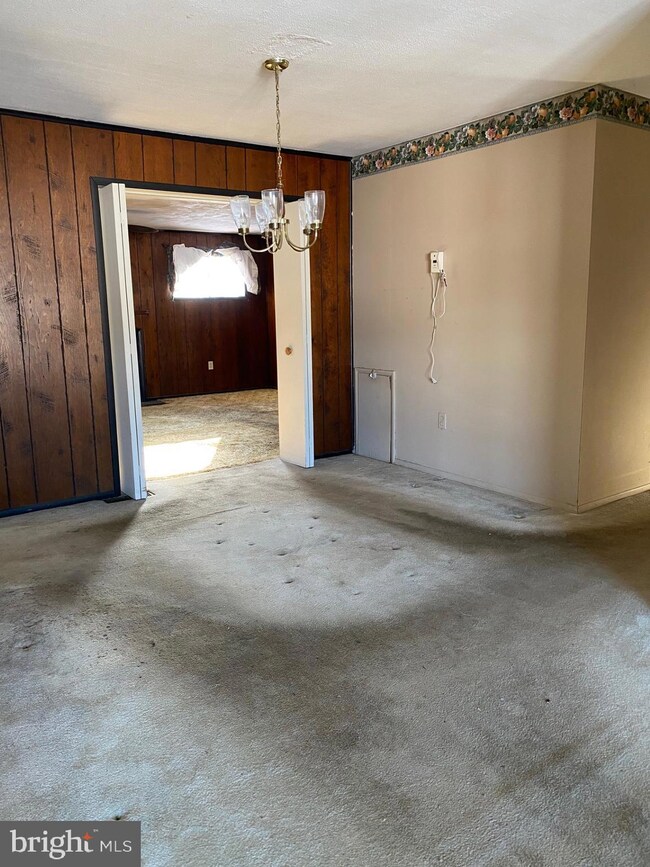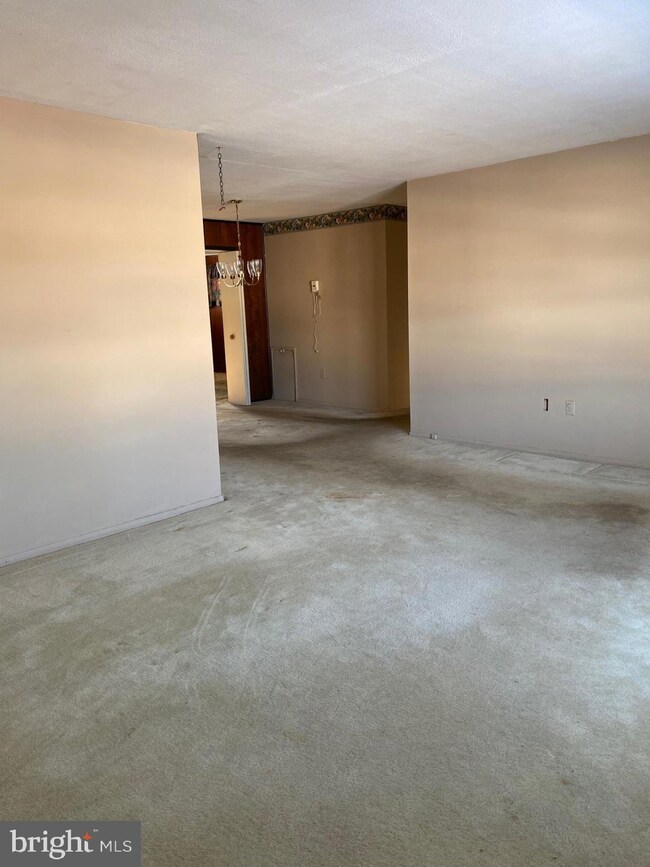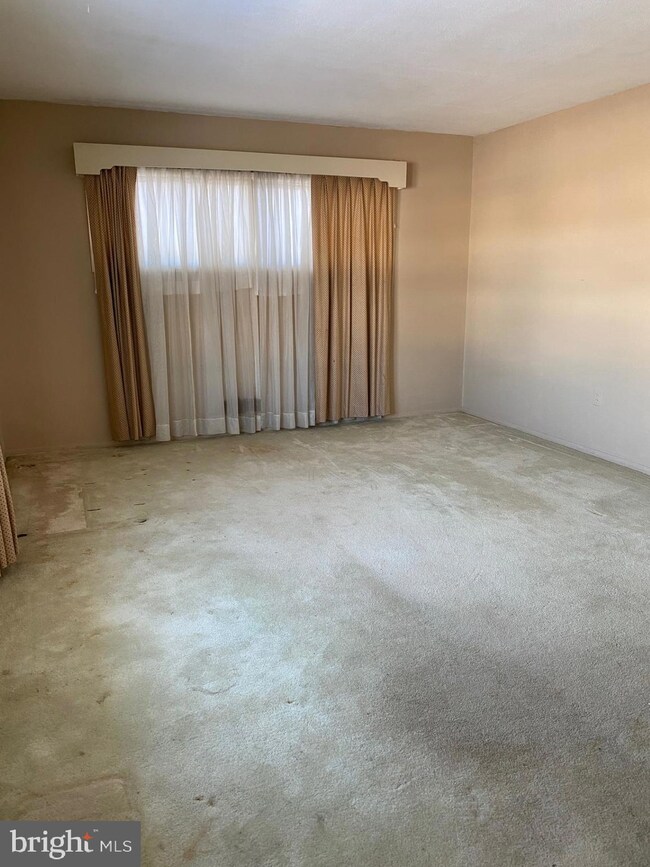
8731 Stockwell Rd Parkville, MD 21234
Highlights
- Traditional Floor Plan
- Main Floor Bedroom
- Shed
- Rambler Architecture
- No HOA
- Forced Air Heating and Cooling System
About This Home
As of May 2025Great investment Opportunity on this Brick Rancher in Desirable Woodcroft neighborhood of Baltimore County. It needs some work (especially a roof replacement), and updating but is priced to Sell! This would make an excellent fix and flip or fix and hold as a long term rental in this strong selling community. This Single level living Rancher offers an Open layout and bonus extra large multi-purpose family room with adjacent 1/2 bath. Compact kitchen with Breakfast Island, Separate Living and Dining Rooms and 3 bedrooms and a main hall bath round out the space. Utility room with washer/dryer, pantry space and Newer Lennox HVAC system. Spacious rear yard with storage shed. Ideal Commuter Location with close proximity to Harford Rd, Joppa Rd, I-695, and I-95. Come check out this affordable home and start building your equity today.
Last Agent to Sell the Property
Berkshire Hathaway HomeServices Homesale Realty License #601457 Listed on: 01/09/2025

Home Details
Home Type
- Single Family
Est. Annual Taxes
- $3,234
Year Built
- Built in 1954
Lot Details
- 6,825 Sq Ft Lot
- Property is in below average condition
Parking
- On-Street Parking
Home Design
- Rambler Architecture
- Brick Exterior Construction
- Slab Foundation
Interior Spaces
- 1,327 Sq Ft Home
- Property has 1 Level
- Traditional Floor Plan
- Ceiling Fan
- Wood Burning Fireplace
- Screen For Fireplace
- Family Room
- Combination Dining and Living Room
- Storm Doors
Kitchen
- Stove
- Dishwasher
Flooring
- Carpet
- Vinyl
Bedrooms and Bathrooms
- 3 Main Level Bedrooms
- Walk-in Shower
Laundry
- Laundry on main level
- Dryer
- Washer
Outdoor Features
- Shed
Utilities
- Forced Air Heating and Cooling System
- Vented Exhaust Fan
- Natural Gas Water Heater
Community Details
- No Home Owners Association
- Woodcroft Subdivision
Listing and Financial Details
- Tax Lot 15
- Assessor Parcel Number 04090912005240
Ownership History
Purchase Details
Home Financials for this Owner
Home Financials are based on the most recent Mortgage that was taken out on this home.Purchase Details
Home Financials for this Owner
Home Financials are based on the most recent Mortgage that was taken out on this home.Similar Homes in Parkville, MD
Home Values in the Area
Average Home Value in this Area
Purchase History
| Date | Type | Sale Price | Title Company |
|---|---|---|---|
| Deed | $325,000 | Old Republic National Title In | |
| Deed | $193,000 | Lakeside Title |
Mortgage History
| Date | Status | Loan Amount | Loan Type |
|---|---|---|---|
| Open | $275,000 | New Conventional | |
| Previous Owner | $25,000 | Credit Line Revolving | |
| Previous Owner | $180,572 | Unknown | |
| Previous Owner | $50,000 | Credit Line Revolving |
Property History
| Date | Event | Price | Change | Sq Ft Price |
|---|---|---|---|---|
| 05/16/2025 05/16/25 | Sold | $325,000 | 0.0% | $245 / Sq Ft |
| 04/29/2025 04/29/25 | Pending | -- | -- | -- |
| 04/28/2025 04/28/25 | For Sale | $325,000 | 0.0% | $245 / Sq Ft |
| 04/07/2025 04/07/25 | Pending | -- | -- | -- |
| 03/21/2025 03/21/25 | For Sale | $325,000 | +68.4% | $245 / Sq Ft |
| 01/30/2025 01/30/25 | Sold | $193,000 | +10.3% | $145 / Sq Ft |
| 01/10/2025 01/10/25 | Pending | -- | -- | -- |
| 01/09/2025 01/09/25 | For Sale | $175,000 | -- | $132 / Sq Ft |
Tax History Compared to Growth
Tax History
| Year | Tax Paid | Tax Assessment Tax Assessment Total Assessment is a certain percentage of the fair market value that is determined by local assessors to be the total taxable value of land and additions on the property. | Land | Improvement |
|---|---|---|---|---|
| 2025 | $3,015 | $222,000 | $65,300 | $156,700 |
| 2024 | $3,015 | $210,167 | $0 | $0 |
| 2023 | $1,478 | $198,333 | $0 | $0 |
| 2022 | $2,801 | $186,500 | $62,000 | $124,500 |
| 2021 | $2,664 | $181,567 | $0 | $0 |
| 2020 | $2,664 | $176,633 | $0 | $0 |
| 2019 | $2,603 | $171,700 | $62,000 | $109,700 |
| 2018 | $2,489 | $166,967 | $0 | $0 |
| 2017 | $2,338 | $162,233 | $0 | $0 |
| 2016 | $1,937 | $157,500 | $0 | $0 |
| 2015 | $1,937 | $157,500 | $0 | $0 |
| 2014 | $1,937 | $157,500 | $0 | $0 |
Agents Affiliated with this Home
-

Seller's Agent in 2025
Saul Kloper
EXIT On The Harbor Realty
(410) 913-0771
8 in this area
181 Total Sales
-

Seller's Agent in 2025
Sandra Smith
Berkshire Hathaway HomeServices Homesale Realty
(443) 243-1815
2 in this area
85 Total Sales
-

Buyer's Agent in 2025
Kerry Wood
Cummings & Co Realtors
(410) 746-7649
5 in this area
88 Total Sales
Map
Source: Bright MLS
MLS Number: MDBC2116028
APN: 09-0912005240
- 8723 Roper Rd
- 8711 Stockwell Rd
- 2403 Harwood Rd
- 8729B Old Harford Rd
- 8600 Saddler Rd
- 2504 Edgewood Ave
- 8615 Midi Ave
- 2512 Harwood Rd
- 8615 Old Harford Rd
- 9613 Harding Ave
- 2618 Luiss Deane Dr
- 9028 Old Harford Rd
- 9004 Weathervane Garth
- 8678 Hoerner Ave
- 9030 Old Harford Rd
- 2248 Ellen Ave
- 3026 4th Ave
- 3007 Moreland Ave
- 3021 Edgewood Ave
- 3027 California Ave
