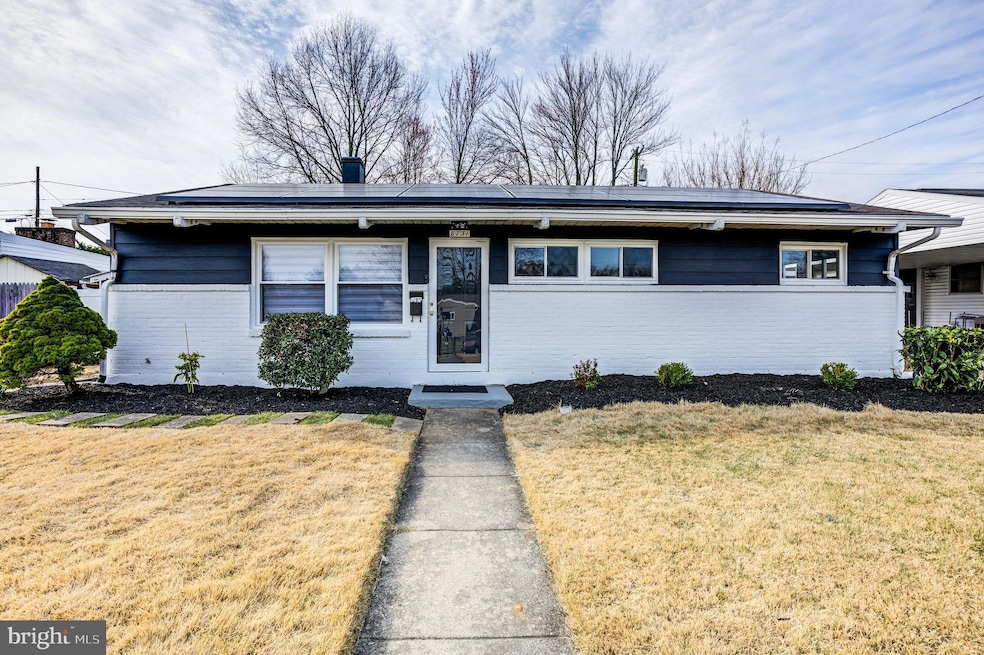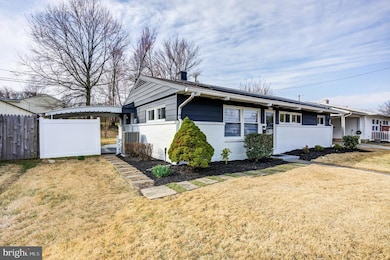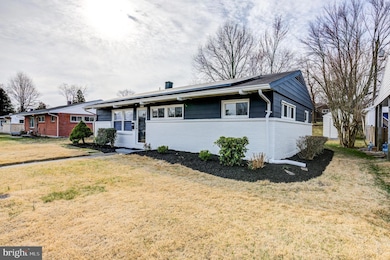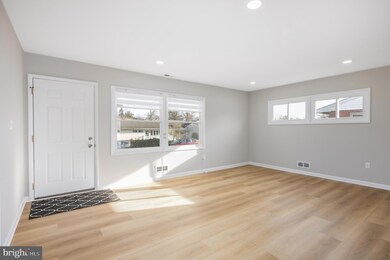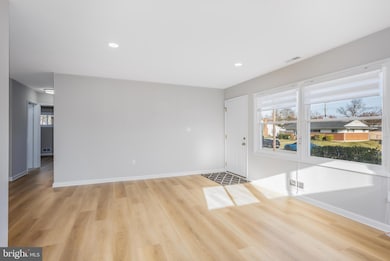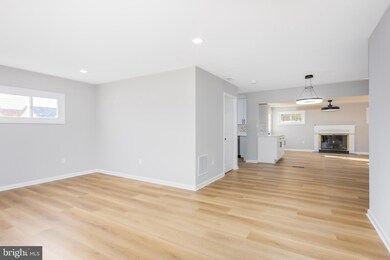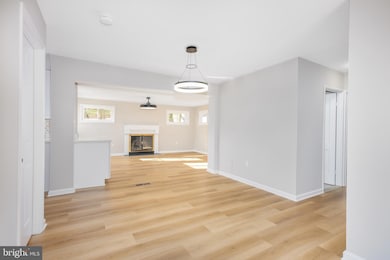
8731 Stockwell Rd Parkville, MD 21234
Highlights
- Open Floorplan
- Main Floor Bedroom
- Shed
- Rambler Architecture
- No HOA
- En-Suite Primary Bedroom
About This Home
As of May 2025This Beauty is back on the Market due to no fault of the Seller! All inspections completed and addressed! Welcome to this beautifully renovated 3-bedroom, 1.5-bathroom single-family home, offering over 1,300 square feet of single level modern living space in the desirable Woodcroft community of Parkville. Every detail of this home has been thoughtfully updated, making it the perfect option.The heart of this home is the spacious, open-concept kitchen, featuring a massive island with sleek quartz countertops, complemented by brand-new stainless-steel appliances and 42" Cabinets. The luxury vinyl plank flooring flows seamlessly throughout the home, providing both style and durability. With Brand new windows throughout, A new electric service line, a new water heater, newer Lennox HVAC system, along with Solar panels will ensure comfort and efficiency year-round.Step outside to the generously sized backyard, perfect for entertaining or simply enjoying a peaceful evening. There's also a charming side-covered porch to relax and unwind in comfort.Don’t miss out on this fantastic opportunity – schedule a tour today!
Last Agent to Sell the Property
EXIT On The Harbor Realty License #RMR004229 Listed on: 03/21/2025
Home Details
Home Type
- Single Family
Est. Annual Taxes
- $3,234
Year Built
- Built in 1954
Parking
- On-Street Parking
Home Design
- Rambler Architecture
- Brick Exterior Construction
- Slab Foundation
Interior Spaces
- 1,327 Sq Ft Home
- Property has 1 Level
- Open Floorplan
- Ceiling Fan
- Wood Burning Fireplace
- Screen For Fireplace
- Family Room
- Combination Dining and Living Room
- Carpet
- Storm Doors
Kitchen
- Stove
- Dishwasher
- Kitchen Island
Bedrooms and Bathrooms
- 3 Main Level Bedrooms
- En-Suite Primary Bedroom
Laundry
- Laundry on main level
- Dryer
- Washer
Utilities
- Forced Air Heating and Cooling System
- Vented Exhaust Fan
- Electric Water Heater
Additional Features
- Shed
- 6,825 Sq Ft Lot
Community Details
- No Home Owners Association
- Woodcroft Subdivision
Listing and Financial Details
- Tax Lot 15
- Assessor Parcel Number 04090912005240
Ownership History
Purchase Details
Home Financials for this Owner
Home Financials are based on the most recent Mortgage that was taken out on this home.Purchase Details
Home Financials for this Owner
Home Financials are based on the most recent Mortgage that was taken out on this home.Similar Homes in Parkville, MD
Home Values in the Area
Average Home Value in this Area
Purchase History
| Date | Type | Sale Price | Title Company |
|---|---|---|---|
| Deed | $325,000 | Old Republic National Title In | |
| Deed | $193,000 | Lakeside Title |
Mortgage History
| Date | Status | Loan Amount | Loan Type |
|---|---|---|---|
| Open | $275,000 | New Conventional | |
| Previous Owner | $25,000 | Credit Line Revolving | |
| Previous Owner | $180,572 | Unknown | |
| Previous Owner | $50,000 | Credit Line Revolving |
Property History
| Date | Event | Price | Change | Sq Ft Price |
|---|---|---|---|---|
| 05/16/2025 05/16/25 | Sold | $325,000 | 0.0% | $245 / Sq Ft |
| 04/29/2025 04/29/25 | Pending | -- | -- | -- |
| 04/28/2025 04/28/25 | For Sale | $325,000 | 0.0% | $245 / Sq Ft |
| 04/07/2025 04/07/25 | Pending | -- | -- | -- |
| 03/21/2025 03/21/25 | For Sale | $325,000 | +68.4% | $245 / Sq Ft |
| 01/30/2025 01/30/25 | Sold | $193,000 | +10.3% | $145 / Sq Ft |
| 01/10/2025 01/10/25 | Pending | -- | -- | -- |
| 01/09/2025 01/09/25 | For Sale | $175,000 | -- | $132 / Sq Ft |
Tax History Compared to Growth
Tax History
| Year | Tax Paid | Tax Assessment Tax Assessment Total Assessment is a certain percentage of the fair market value that is determined by local assessors to be the total taxable value of land and additions on the property. | Land | Improvement |
|---|---|---|---|---|
| 2025 | $3,015 | $222,000 | $65,300 | $156,700 |
| 2024 | $3,015 | $210,167 | $0 | $0 |
| 2023 | $1,478 | $198,333 | $0 | $0 |
| 2022 | $2,801 | $186,500 | $62,000 | $124,500 |
| 2021 | $2,664 | $181,567 | $0 | $0 |
| 2020 | $2,664 | $176,633 | $0 | $0 |
| 2019 | $2,603 | $171,700 | $62,000 | $109,700 |
| 2018 | $2,489 | $166,967 | $0 | $0 |
| 2017 | $2,338 | $162,233 | $0 | $0 |
| 2016 | $1,937 | $157,500 | $0 | $0 |
| 2015 | $1,937 | $157,500 | $0 | $0 |
| 2014 | $1,937 | $157,500 | $0 | $0 |
Agents Affiliated with this Home
-
Saul Kloper

Seller's Agent in 2025
Saul Kloper
EXIT On The Harbor Realty
(410) 913-0771
8 in this area
182 Total Sales
-
Sandra Smith

Seller's Agent in 2025
Sandra Smith
Berkshire Hathaway HomeServices Homesale Realty
(443) 243-1815
2 in this area
84 Total Sales
-
Kerry Wood

Buyer's Agent in 2025
Kerry Wood
Cummings & Co Realtors
(410) 746-7649
5 in this area
88 Total Sales
Map
Source: Bright MLS
MLS Number: MDBC2121456
APN: 09-0912005240
- 8723 Roper Rd
- 8711 Stockwell Rd
- 2403 Harwood Rd
- 8729B Old Harford Rd
- 8600 Saddler Rd
- 2504 Edgewood Ave
- 8615 Midi Ave
- 2619 Joppa Terrace
- 2404 Edgewood Ave
- 8615 Old Harford Rd
- 9613 Harding Ave
- 8718 Summit Ave
- 2618 Luiss Deane Dr
- 9028 Old Harford Rd
- 9004 Weathervane Garth
- 8678 Hoerner Ave
- 9030 Old Harford Rd
- 3028 2nd Ave
- 3010 Moreland Ave
- 3007 Moreland Ave
