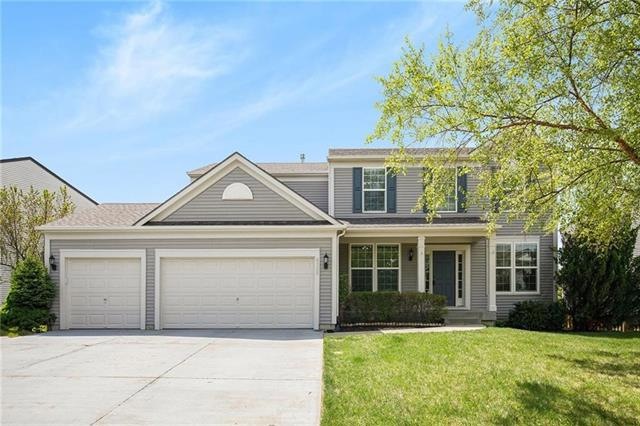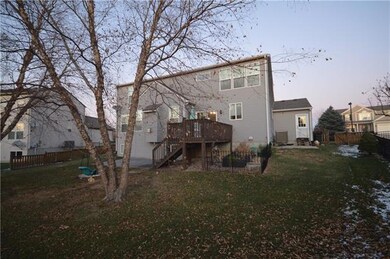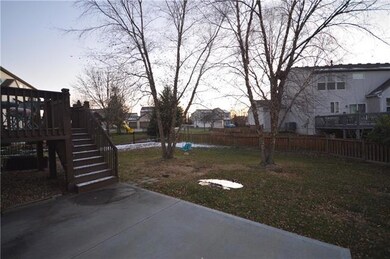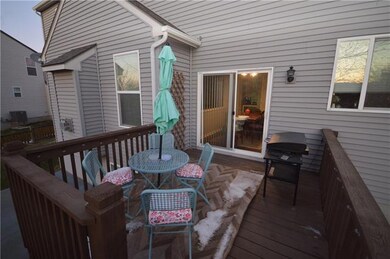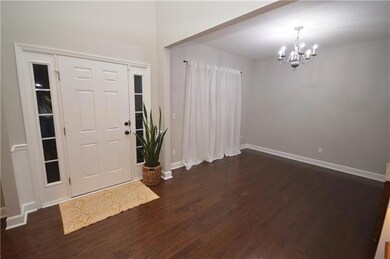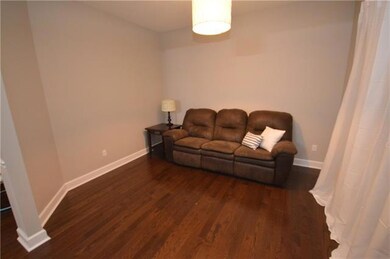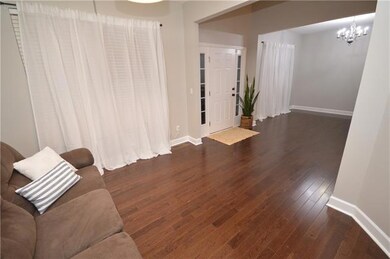
8732 Dunraven St Lenexa, KS 66227
Highlights
- Deck
- Living Room with Fireplace
- Vaulted Ceiling
- Canyon Creek Elementary School Rated A
- Recreation Room
- Traditional Architecture
About This Home
As of February 2023Don't wait to come check out the lovely upgrades these sellers have done to this beautiful home located in The Reserve neighborhood! All new hard wood floors on the main level and fresh paint! The kitchen features an island and LARGE walk-in pantry along with new granite countertops and painted cabinets. The second level boasts large bedrooms including the master suite with sitting area & a new tiled shower!. Finished lower level provides ample space for recreation/living and a full bath. Unfinished area provides great storage space! Easy access to k-7 and k-10. Neighborhood offers pool, play area, basketball & tennis courts, and trail.
Last Agent to Sell the Property
Ruhlman Realty, LLC License #2015014000 Listed on: 11/18/2022
Home Details
Home Type
- Single Family
Est. Annual Taxes
- $5,387
Year Built
- Built in 2005
Lot Details
- 10,019 Sq Ft Lot
- Wood Fence
- Level Lot
- Sprinkler System
HOA Fees
- $35 Monthly HOA Fees
Parking
- 3 Car Attached Garage
- Front Facing Garage
- Garage Door Opener
Home Design
- Traditional Architecture
- Composition Roof
- Vinyl Siding
Interior Spaces
- Wet Bar: Ceramic Tiles, Carpet, Wet Bar, Ceiling Fan(s), Double Vanity, Separate Shower And Tub, Walk-In Closet(s), Fireplace, Hardwood, Kitchen Island
- Built-In Features: Ceramic Tiles, Carpet, Wet Bar, Ceiling Fan(s), Double Vanity, Separate Shower And Tub, Walk-In Closet(s), Fireplace, Hardwood, Kitchen Island
- Vaulted Ceiling
- Ceiling Fan: Ceramic Tiles, Carpet, Wet Bar, Ceiling Fan(s), Double Vanity, Separate Shower And Tub, Walk-In Closet(s), Fireplace, Hardwood, Kitchen Island
- Skylights
- Shades
- Plantation Shutters
- Drapes & Rods
- Living Room with Fireplace
- 2 Fireplaces
- Formal Dining Room
- Den
- Recreation Room
- Workshop
- Laundry on main level
Kitchen
- Eat-In Kitchen
- Electric Oven or Range
- Dishwasher
- Kitchen Island
- Granite Countertops
- Laminate Countertops
- Disposal
Flooring
- Wood
- Wall to Wall Carpet
- Linoleum
- Laminate
- Stone
- Ceramic Tile
- Luxury Vinyl Plank Tile
- Luxury Vinyl Tile
Bedrooms and Bathrooms
- 4 Bedrooms
- Cedar Closet: Ceramic Tiles, Carpet, Wet Bar, Ceiling Fan(s), Double Vanity, Separate Shower And Tub, Walk-In Closet(s), Fireplace, Hardwood, Kitchen Island
- Walk-In Closet: Ceramic Tiles, Carpet, Wet Bar, Ceiling Fan(s), Double Vanity, Separate Shower And Tub, Walk-In Closet(s), Fireplace, Hardwood, Kitchen Island
- Double Vanity
- Whirlpool Bathtub
- Ceramic Tiles
Finished Basement
- Fireplace in Basement
- Natural lighting in basement
Home Security
- Smart Thermostat
- Fire and Smoke Detector
Outdoor Features
- Deck
- Enclosed patio or porch
- Playground
Schools
- Cedar Creek Elementary School
- Olathe Northwest High School
Additional Features
- City Lot
- Forced Air Heating and Cooling System
Listing and Financial Details
- Assessor Parcel Number IP64340000-0133
Community Details
Overview
- The Reserve Subdivision
Amenities
- Party Room
Recreation
- Tennis Courts
- Community Pool
- Trails
Ownership History
Purchase Details
Home Financials for this Owner
Home Financials are based on the most recent Mortgage that was taken out on this home.Purchase Details
Home Financials for this Owner
Home Financials are based on the most recent Mortgage that was taken out on this home.Purchase Details
Home Financials for this Owner
Home Financials are based on the most recent Mortgage that was taken out on this home.Purchase Details
Home Financials for this Owner
Home Financials are based on the most recent Mortgage that was taken out on this home.Similar Homes in the area
Home Values in the Area
Average Home Value in this Area
Purchase History
| Date | Type | Sale Price | Title Company |
|---|---|---|---|
| Quit Claim Deed | -- | Platinum Title | |
| Warranty Deed | -- | Platinum Title | |
| Warranty Deed | -- | Platinum Title Llc | |
| Warranty Deed | -- | Midwest Title Company Inc | |
| Special Warranty Deed | -- | Old Republic Title Co |
Mortgage History
| Date | Status | Loan Amount | Loan Type |
|---|---|---|---|
| Open | $432,030 | No Value Available | |
| Closed | $432,030 | FHA | |
| Previous Owner | $380,000 | New Conventional | |
| Previous Owner | $200,000 | New Conventional | |
| Previous Owner | $212,000 | New Conventional | |
| Previous Owner | $26,500 | Credit Line Revolving | |
| Previous Owner | $201,800 | New Conventional |
Property History
| Date | Event | Price | Change | Sq Ft Price |
|---|---|---|---|---|
| 02/17/2023 02/17/23 | Sold | -- | -- | -- |
| 01/29/2023 01/29/23 | Pending | -- | -- | -- |
| 12/30/2022 12/30/22 | Price Changed | $440,000 | -2.2% | $118 / Sq Ft |
| 11/30/2022 11/30/22 | Price Changed | $450,000 | -4.1% | $121 / Sq Ft |
| 11/22/2022 11/22/22 | Price Changed | $469,000 | -6.0% | $126 / Sq Ft |
| 11/18/2022 11/18/22 | For Sale | $499,000 | +28.0% | $134 / Sq Ft |
| 06/09/2021 06/09/21 | Sold | -- | -- | -- |
| 05/08/2021 05/08/21 | Pending | -- | -- | -- |
| 05/06/2021 05/06/21 | For Sale | $389,950 | -- | $105 / Sq Ft |
Tax History Compared to Growth
Tax History
| Year | Tax Paid | Tax Assessment Tax Assessment Total Assessment is a certain percentage of the fair market value that is determined by local assessors to be the total taxable value of land and additions on the property. | Land | Improvement |
|---|---|---|---|---|
| 2024 | $6,336 | $51,624 | $13,191 | $38,433 |
| 2023 | $5,928 | $47,334 | $10,988 | $36,346 |
| 2022 | $5,825 | $45,357 | $9,557 | $35,800 |
| 2021 | $5,553 | $41,089 | $8,689 | $32,400 |
| 2020 | $5,387 | $39,468 | $7,245 | $32,223 |
| 2019 | $5,447 | $39,617 | $6,042 | $33,575 |
| 2018 | $5,179 | $37,237 | $6,042 | $31,195 |
| 2017 | $5,244 | $36,903 | $5,031 | $31,872 |
| 2016 | $4,908 | $35,305 | $4,790 | $30,515 |
| 2015 | $4,891 | $35,202 | $4,790 | $30,412 |
| 2013 | -- | $29,808 | $4,790 | $25,018 |
Agents Affiliated with this Home
-

Seller's Agent in 2023
Grant Truster
Ruhlman Realty, LLC
(816) 875-0253
2 in this area
117 Total Sales
-

Buyer's Agent in 2023
Amy Brown
ReeceNichols - Country Club Plaza
(816) 678-3692
2 in this area
80 Total Sales
-

Seller's Agent in 2021
Kelli Becks
Keller Williams Realty Partners Inc.
(913) 579-7622
9 in this area
277 Total Sales
Map
Source: Heartland MLS
MLS Number: 2412816
APN: IP64340000-0133
- 8892 Findley St
- 22336 W 89th Terrace
- 8880 Findley St
- 23435 W 89th Terrace
- 9280 Barth Rd
- 9140 Hedge Lane Terrace
- 22641 W 87th Terrace
- 3.5 acres near Gander & 91st Terrace
- 22698 W 87th St
- 22622 W 87th Terrace
- 22559 W 89th Terrace
- 22646 W 89th St
- 8890 Mccoy St
- 22939 W 83rd St
- 22615 W 87th Terrace
- 22659 W 87th St
- 23600 W 93rd St
- 8856 Freedom St
- 8989 Freedom St
- 24218 W 91st Terrace
