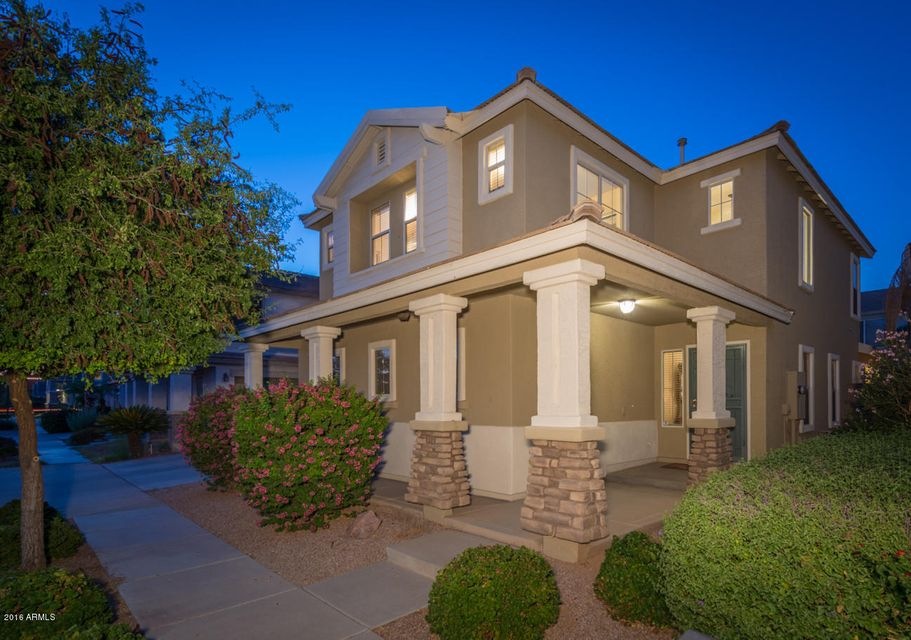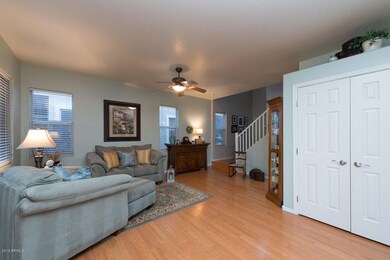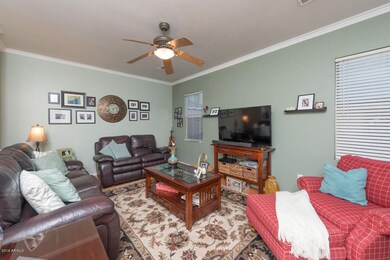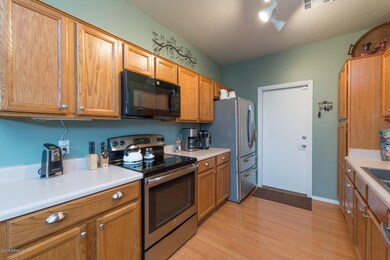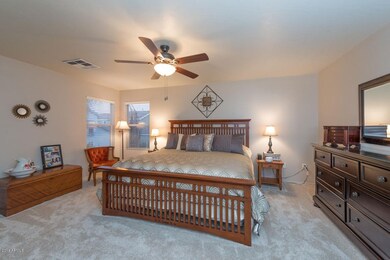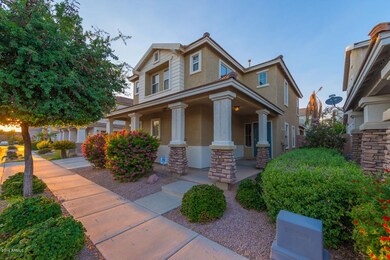
Highlights
- Gated Community
- Santa Barbara Architecture
- Eat-In Kitchen
- Boulder Creek Elementary School Rated A-
- Covered patio or porch
- Double Pane Windows
About This Home
As of November 2020Welcome to the CLASSIC HOMETOWN LIFESTYLE w/tree-lined streets, inviting sidewalks & relaxing front porches! Charming stone-trimmed craftsman-style home enjoys 3 bdrms, a loft & 2 1/2 baths! Lower level boasts wood laminate flooring! Hardwood oak cabinets, premium stainless sink, faucet & upgrded applncs w/built-in mcrwv & refrigerator! 2'' blinds, crown molding, (8) fans, alarm systm, new carpet & interior paint (2016)! Updated door hardware, faucets & light fixtures! Lrg mstr retreat provides ovrszd soaking tub/shwr w/3/8” glass surrounds, 2 sinks & enormous walk-in closet! Perfectly positioned next to park w/tons of grass, picnic tbls, tot lot, etc! Conveniently close to new shopping, dining, schools, freeways, etc!
Home Details
Home Type
- Single Family
Est. Annual Taxes
- $994
Year Built
- Built in 2000
Lot Details
- 3,375 Sq Ft Lot
- Desert faces the front and back of the property
- Block Wall Fence
- Front and Back Yard Sprinklers
- Sprinklers on Timer
HOA Fees
- $60 Monthly HOA Fees
Parking
- 2 Car Garage
- Garage Door Opener
Home Design
- Santa Barbara Architecture
- Wood Frame Construction
- Tile Roof
- Stone Exterior Construction
- Stucco
Interior Spaces
- 1,808 Sq Ft Home
- 2-Story Property
- Ceiling Fan
- Double Pane Windows
- Security System Owned
Kitchen
- Eat-In Kitchen
- Built-In Microwave
Flooring
- Carpet
- Laminate
- Tile
Bedrooms and Bathrooms
- 3 Bedrooms
- Remodeled Bathroom
- 2.5 Bathrooms
- Dual Vanity Sinks in Primary Bathroom
- Bathtub With Separate Shower Stall
Outdoor Features
- Covered patio or porch
Schools
- Desert Ridge Jr. High Middle School
- Desert Ridge High School
Utilities
- Refrigerated Cooling System
- Heating System Uses Natural Gas
- High Speed Internet
- Cable TV Available
Listing and Financial Details
- Tax Lot 185
- Assessor Parcel Number 312-03-719
Community Details
Overview
- Association fees include ground maintenance
- Oasis Comm Mgmt Association, Phone Number (623) 241-7373
- Built by Trend Homes
- Barrington Estates Amd Subdivision, 405 B Floorplan
- FHA/VA Approved Complex
Recreation
- Community Playground
- Bike Trail
Security
- Gated Community
Ownership History
Purchase Details
Home Financials for this Owner
Home Financials are based on the most recent Mortgage that was taken out on this home.Purchase Details
Home Financials for this Owner
Home Financials are based on the most recent Mortgage that was taken out on this home.Purchase Details
Home Financials for this Owner
Home Financials are based on the most recent Mortgage that was taken out on this home.Purchase Details
Home Financials for this Owner
Home Financials are based on the most recent Mortgage that was taken out on this home.Purchase Details
Home Financials for this Owner
Home Financials are based on the most recent Mortgage that was taken out on this home.Purchase Details
Home Financials for this Owner
Home Financials are based on the most recent Mortgage that was taken out on this home.Map
Similar Homes in Mesa, AZ
Home Values in the Area
Average Home Value in this Area
Purchase History
| Date | Type | Sale Price | Title Company |
|---|---|---|---|
| Warranty Deed | $303,000 | Landmark Ttl Assurance Agcy | |
| Warranty Deed | $220,000 | Driggs Title Agency Inc | |
| Warranty Deed | $195,000 | Driggs Title Agency Inc | |
| Interfamily Deed Transfer | -- | Accommodation | |
| Warranty Deed | $151,900 | Lawyers Title Insurance Corp | |
| Warranty Deed | $144,529 | Chicago Title Insurance Co |
Mortgage History
| Date | Status | Loan Amount | Loan Type |
|---|---|---|---|
| Previous Owner | $293,910 | New Conventional | |
| Previous Owner | $216,015 | FHA | |
| Previous Owner | $191,468 | FHA | |
| Previous Owner | $137,600 | New Conventional | |
| Previous Owner | $121,520 | New Conventional | |
| Previous Owner | $142,515 | FHA |
Property History
| Date | Event | Price | Change | Sq Ft Price |
|---|---|---|---|---|
| 11/16/2020 11/16/20 | Sold | $303,000 | +1.0% | $168 / Sq Ft |
| 10/07/2020 10/07/20 | For Sale | $299,900 | 0.0% | $166 / Sq Ft |
| 08/25/2017 08/25/17 | Rented | $1,300 | 0.0% | -- |
| 08/21/2017 08/21/17 | Price Changed | $1,300 | -6.8% | $1 / Sq Ft |
| 08/11/2017 08/11/17 | Price Changed | $1,395 | -0.4% | $1 / Sq Ft |
| 08/04/2017 08/04/17 | Price Changed | $1,400 | -6.4% | $1 / Sq Ft |
| 07/29/2017 07/29/17 | For Rent | $1,495 | 0.0% | -- |
| 01/12/2017 01/12/17 | Sold | $220,000 | 0.0% | $122 / Sq Ft |
| 12/01/2016 12/01/16 | Pending | -- | -- | -- |
| 11/09/2016 11/09/16 | For Sale | $220,000 | 0.0% | $122 / Sq Ft |
| 10/26/2016 10/26/16 | Pending | -- | -- | -- |
| 09/20/2016 09/20/16 | For Sale | $220,000 | +12.8% | $122 / Sq Ft |
| 12/28/2015 12/28/15 | Sold | $195,000 | -2.5% | $108 / Sq Ft |
| 11/11/2015 11/11/15 | For Sale | $200,000 | -- | $111 / Sq Ft |
Tax History
| Year | Tax Paid | Tax Assessment Tax Assessment Total Assessment is a certain percentage of the fair market value that is determined by local assessors to be the total taxable value of land and additions on the property. | Land | Improvement |
|---|---|---|---|---|
| 2025 | $1,164 | $16,387 | -- | -- |
| 2024 | $1,178 | $15,607 | -- | -- |
| 2023 | $1,178 | $30,110 | $6,020 | $24,090 |
| 2022 | $1,149 | $22,230 | $4,440 | $17,790 |
| 2021 | $1,245 | $20,680 | $4,130 | $16,550 |
| 2020 | $1,446 | $18,900 | $3,780 | $15,120 |
| 2019 | $1,352 | $17,300 | $3,460 | $13,840 |
| 2018 | $1,295 | $15,910 | $3,180 | $12,730 |
| 2017 | $1,045 | $14,620 | $2,920 | $11,700 |
| 2016 | $1,084 | $14,050 | $2,810 | $11,240 |
| 2015 | $994 | $13,150 | $2,630 | $10,520 |
Source: Arizona Regional Multiple Listing Service (ARMLS)
MLS Number: 5499996
APN: 312-03-719
- 2150 S Lorena
- 8723 E Kiowa Ave
- 8866 E Baseline Rd Unit 1460
- 2341 S Gordon
- 2109 S Luther
- 2159 S Luther
- 8551 E Kiowa Ave
- 2129 S Luther
- 2167 S Luther
- 2063 S Luther
- 8504 E Lindner Ave
- 8454 E Keats Ave
- 2116 S Shelby
- 8865 E Baseline Rd Unit 1601
- 8865 E Baseline Rd Unit 614
- 8865 E Baseline Rd Unit 536
- 8865 E Baseline Rd Unit 1708
- 8865 E Baseline Rd Unit 405
- 8865 E Baseline Rd Unit 555
- 8865 E Baseline Rd Unit 2115
