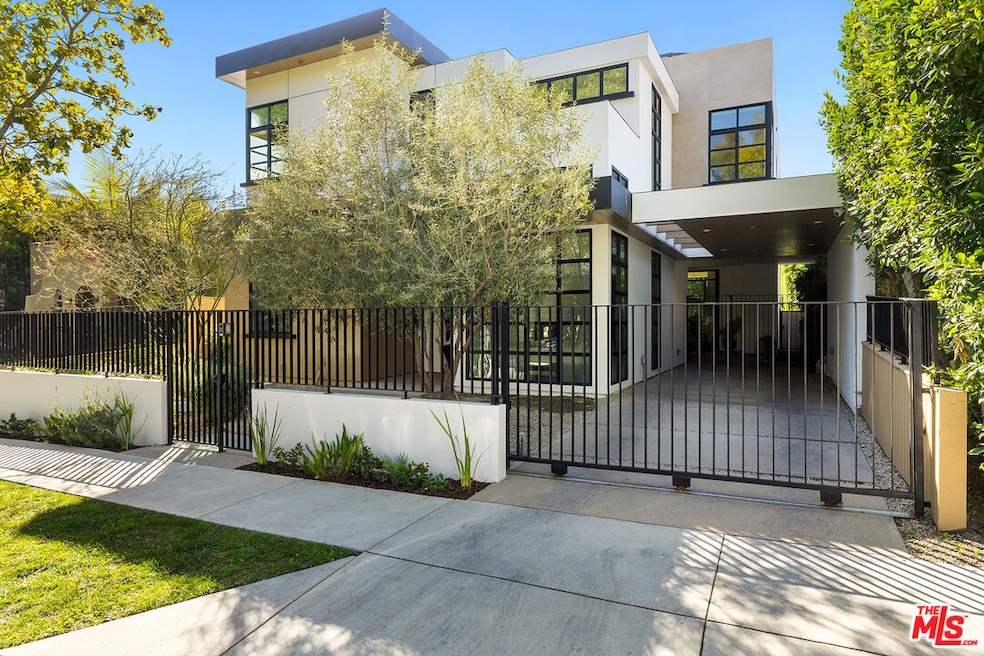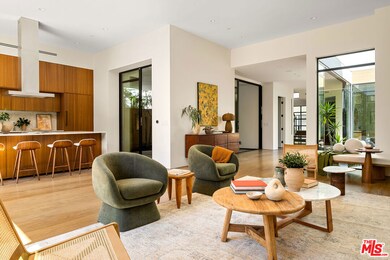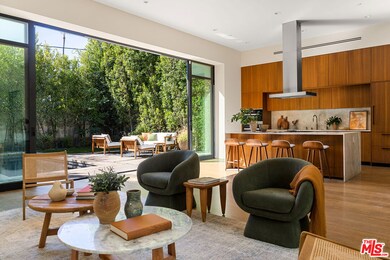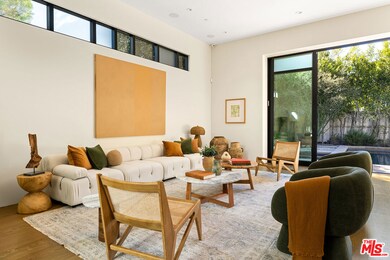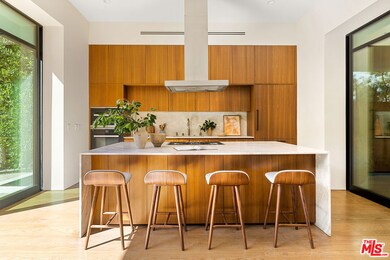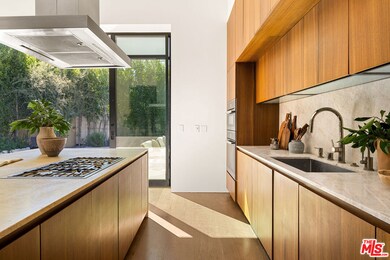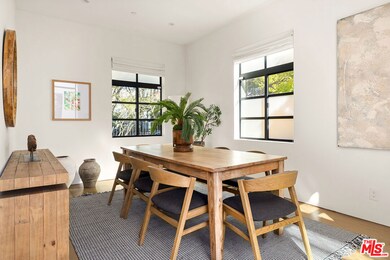8732 Rangely Ave West Hollywood, CA 90048
Highlights
- Wine Cellar
- Heated In Ground Pool
- Open Floorplan
- Projection Room
- Gated Parking
- 5-minute walk to West Hollywood Park
About This Home
Located in West Hollywood's most desirable and exclusive pocket of homes, 8732 Rangely sets a new standard for modern elegance. Soaring ceilings, exquisite finishes, seamless indoor/outdoor transitions, and a day-lit lower level complete with Theater, offers a once-in-a-lifetime opportunity to own a true showpiece home. The main level features a grand entryway which opens up to spacious formal dining and entertaining eras, all surrounded by Fleetwood sliding doors, allowing natural light to pour in + an effortless flow to the stunning yard with pool and spa. The chef's kitchen features top-of-the-line appliances, custom cabinetry, and natural Taj Mahal quartzite countertops. Upstairs, you'll find three generously sized bedrooms, including a jaw-dropping primary suite with private balcony, elegant bath, and oversized walk-in closet. The finished lower level is a true highlight, offering an eat-in kitchen, lounge, theater, bonus room, and additional bedroom, ideal for hosting guests or enjoying a night of entertainment. For the discerning buyer, this home combines architectural sophistication with unparalleled comfort moments from world-class dining, shopping, wellness, and entertainment destinations, including Cecconi's, Catch, Great White, Maxfield, Silver Springs, and more...
Home Details
Home Type
- Single Family
Est. Annual Taxes
- $37,658
Year Built
- Built in 2019
Lot Details
- 5,093 Sq Ft Lot
- Property is zoned WDR1B*
Home Design
- Modern Architecture
- Turnkey
Interior Spaces
- 5,055 Sq Ft Home
- 3-Story Property
- Open Floorplan
- Wired For Sound
- Built-In Features
- High Ceiling
- Recessed Lighting
- Wine Cellar
- Family Room
- Living Room
- Formal Dining Room
- Projection Room
- Home Theater
- Home Office
- Wood Flooring
- Property Views
Kitchen
- Breakfast Area or Nook
- Oven or Range
- Freezer
- Dishwasher
- Kitchen Island
- Disposal
Bedrooms and Bathrooms
- 4 Bedrooms
- Walk-In Closet
- Remodeled Bathroom
- Powder Room
- Bathtub with Shower
Laundry
- Laundry Room
- Dryer
- Washer
Parking
- 2 Covered Spaces
- Gated Parking
Pool
- Heated In Ground Pool
- Heated Spa
- In Ground Spa
Utilities
- Central Heating and Cooling System
Community Details
- Pets Allowed
Listing and Financial Details
- Security Deposit $35,000
- Tenant pays for water, trash collection, special, electricity, gas
- Assessor Parcel Number 4336-005-012
Map
Source: The MLS
MLS Number: 25557887
APN: 4336-005-012
- 8756 Ashcroft Ave
- 8720 Ashcroft Ave
- 529 Norwich Dr
- 8917 Dorrington Ave
- 8899 Beverly Blvd Unit PHE
- 8899 Beverly Blvd Unit 9D
- 8899 Beverly Blvd Unit 8B
- 8899 Beverly Blvd Unit 7
- 8899 Beverly Blvd Unit 5E
- 8899 Beverly Blvd Unit 5F
- 8899 Beverly Blvd Unit PHW
- 8899 Beverly Blvd Unit 5D
- 8899 Beverly Blvd Unit 5C
- 8850 Rosewood Ave
- 8910 Rosewood Ave
- 132 N Swall Dr Unit 304
- 132 N Swall Dr Unit 101
- 132 N Swall Dr Unit 202
- 132 N Swall Dr Unit 301
- 9018 Dorrington Ave
