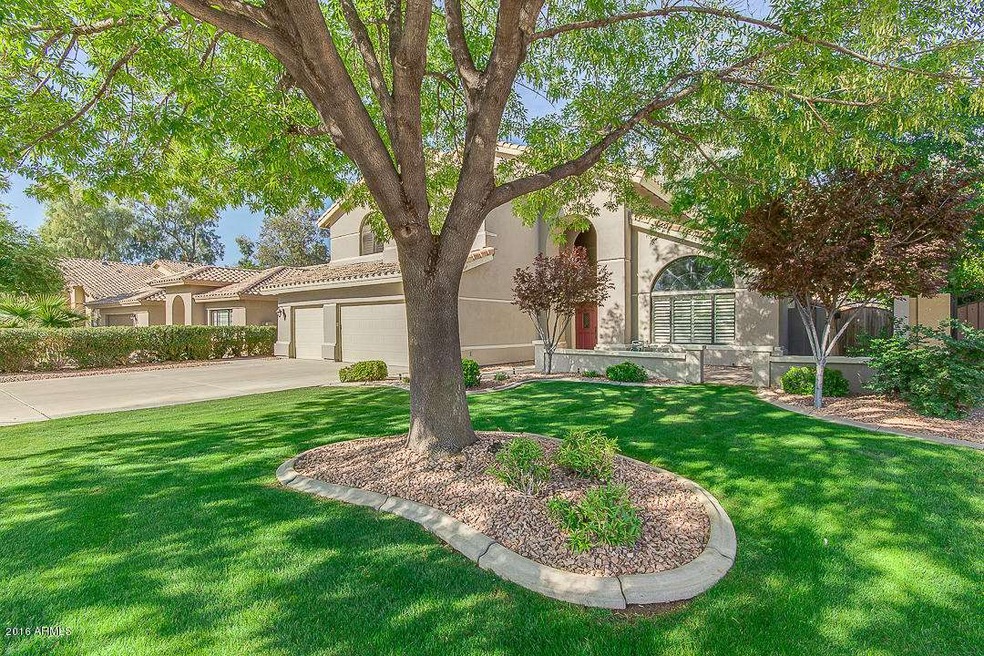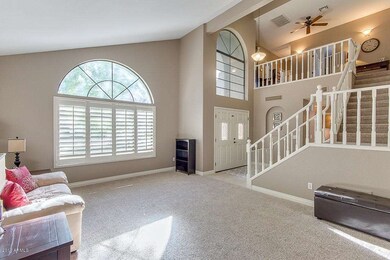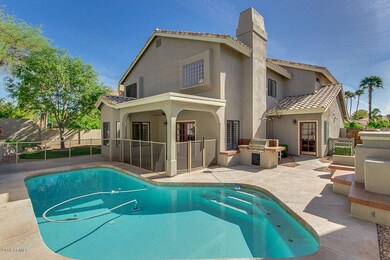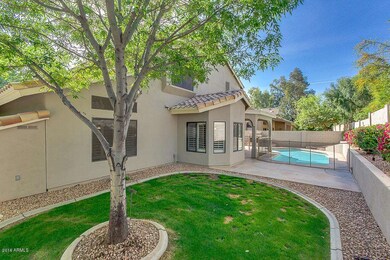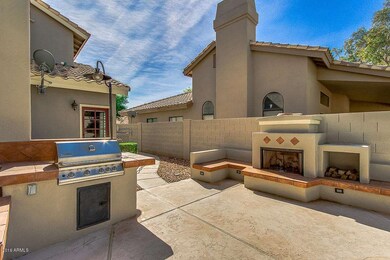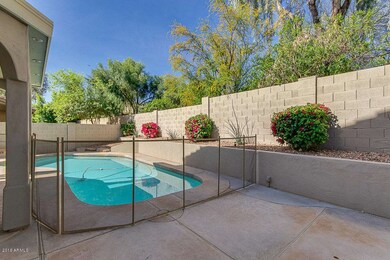
8732 S Maple Ave Tempe, AZ 85284
South Tempe NeighborhoodHighlights
- Play Pool
- Contemporary Architecture
- Granite Countertops
- C I Waggoner School Rated A-
- Outdoor Fireplace
- Covered Patio or Porch
About This Home
As of July 2016Stunning Tempe Home. Highly upgraded home, formal living room and dining room with granite wet bar. Updated kitchen with granite counters and custom cabinets. Family room. Den/play room could be used as a 5th bedroom. Updated bath down stairs. Upstairs is a spacious loft and large master suite with dual walk in closets and storage. Remodeled master bath with large shower and updated vanity. Storage in attic. 3 car garage with extra storage and cabinets. Back yard has grass play area, covered patio, fenced play pool. Entertain the family and guest at the out door fireplace & BBQ. Great curb appeal with grass front yard and large shade tree plus brick patio. This home is a must see. Custom side gates. Highly upgraded home. Voted ''Best home'' on the Tempe Realtor tour of Homes.
Last Agent to Sell the Property
West USA Realty License #BR024583000 Listed on: 03/17/2016

Home Details
Home Type
- Single Family
Est. Annual Taxes
- $3,526
Year Built
- Built in 1987
Lot Details
- 7,453 Sq Ft Lot
- Block Wall Fence
- Front and Back Yard Sprinklers
- Grass Covered Lot
HOA Fees
- $38 Monthly HOA Fees
Parking
- 3 Car Garage
- Garage Door Opener
Home Design
- Contemporary Architecture
- Wood Frame Construction
- Tile Roof
- Stucco
Interior Spaces
- 3,030 Sq Ft Home
- 2-Story Property
- Ceiling height of 9 feet or more
- Ceiling Fan
- Fireplace
- Double Pane Windows
- Solar Screens
Kitchen
- Breakfast Bar
- Built-In Microwave
- Kitchen Island
- Granite Countertops
Flooring
- Carpet
- Tile
Bedrooms and Bathrooms
- 4 Bedrooms
- Remodeled Bathroom
- 3 Bathrooms
- Dual Vanity Sinks in Primary Bathroom
Outdoor Features
- Play Pool
- Covered Patio or Porch
- Outdoor Fireplace
- Outdoor Storage
Schools
- C I Waggoner Elementary School
- Kyrene Aprende Middle School
- Corona Del Sol High School
Utilities
- Refrigerated Cooling System
- Heating Available
- High Speed Internet
- Cable TV Available
Community Details
- Association fees include ground maintenance
- Pecan Grove Estates Association, Phone Number (480) 820-3451
- Built by Trammel Crow
- Pecan Grove Estates 2 Subdivision
Listing and Financial Details
- Tax Lot 70
- Assessor Parcel Number 301-52-477
Ownership History
Purchase Details
Purchase Details
Home Financials for this Owner
Home Financials are based on the most recent Mortgage that was taken out on this home.Purchase Details
Home Financials for this Owner
Home Financials are based on the most recent Mortgage that was taken out on this home.Purchase Details
Home Financials for this Owner
Home Financials are based on the most recent Mortgage that was taken out on this home.Purchase Details
Home Financials for this Owner
Home Financials are based on the most recent Mortgage that was taken out on this home.Purchase Details
Purchase Details
Home Financials for this Owner
Home Financials are based on the most recent Mortgage that was taken out on this home.Similar Homes in the area
Home Values in the Area
Average Home Value in this Area
Purchase History
| Date | Type | Sale Price | Title Company |
|---|---|---|---|
| Interfamily Deed Transfer | -- | None Available | |
| Warranty Deed | $425,000 | Old Republic Title Agency | |
| Warranty Deed | $425,000 | First American Title Ins Co | |
| Interfamily Deed Transfer | -- | Security Title Agency | |
| Interfamily Deed Transfer | -- | First Southwestern Title | |
| Interfamily Deed Transfer | -- | -- | |
| Gift Deed | -- | -- | |
| Warranty Deed | $205,000 | Security Title Agency |
Mortgage History
| Date | Status | Loan Amount | Loan Type |
|---|---|---|---|
| Open | $43,000 | Credit Line Revolving | |
| Open | $307,500 | New Conventional | |
| Previous Owner | $340,000 | New Conventional | |
| Previous Owner | $340,000 | New Conventional | |
| Previous Owner | $140,000 | New Conventional | |
| Previous Owner | $127,680 | New Conventional | |
| Previous Owner | $129,491 | Unknown | |
| Previous Owner | $139,500 | Purchase Money Mortgage | |
| Previous Owner | $142,000 | Balloon | |
| Previous Owner | $140,000 | New Conventional |
Property History
| Date | Event | Price | Change | Sq Ft Price |
|---|---|---|---|---|
| 07/15/2016 07/15/16 | Sold | $425,000 | -1.1% | $140 / Sq Ft |
| 06/06/2016 06/06/16 | Pending | -- | -- | -- |
| 05/12/2016 05/12/16 | Price Changed | $429,900 | -2.3% | $142 / Sq Ft |
| 03/17/2016 03/17/16 | For Sale | $439,900 | +3.5% | $145 / Sq Ft |
| 12/05/2013 12/05/13 | Sold | $425,000 | -1.6% | $140 / Sq Ft |
| 11/03/2013 11/03/13 | Pending | -- | -- | -- |
| 10/31/2013 10/31/13 | Price Changed | $432,000 | -4.0% | $143 / Sq Ft |
| 10/03/2013 10/03/13 | For Sale | $450,000 | -- | $149 / Sq Ft |
Tax History Compared to Growth
Tax History
| Year | Tax Paid | Tax Assessment Tax Assessment Total Assessment is a certain percentage of the fair market value that is determined by local assessors to be the total taxable value of land and additions on the property. | Land | Improvement |
|---|---|---|---|---|
| 2025 | $3,201 | $42,613 | -- | -- |
| 2024 | $3,794 | $40,584 | -- | -- |
| 2023 | $3,794 | $51,400 | $10,280 | $41,120 |
| 2022 | $3,590 | $39,170 | $7,830 | $31,340 |
| 2021 | $3,699 | $36,970 | $7,390 | $29,580 |
| 2020 | $3,610 | $35,770 | $7,150 | $28,620 |
| 2019 | $3,496 | $34,500 | $6,900 | $27,600 |
| 2018 | $3,379 | $33,000 | $6,600 | $26,400 |
| 2017 | $3,239 | $31,500 | $6,300 | $25,200 |
| 2016 | $3,824 | $32,660 | $6,530 | $26,130 |
| 2015 | $3,526 | $29,760 | $5,950 | $23,810 |
Agents Affiliated with this Home
-
Paul Moore
P
Seller's Agent in 2016
Paul Moore
West USA Realty
(602) 619-3817
1 in this area
7 Total Sales
-
Matt Taillon

Buyer's Agent in 2016
Matt Taillon
West USA Realty
(602) 989-1880
1 in this area
29 Total Sales
-
S
Buyer's Agent in 2013
Steve Berghoff
Commercial Office Brokers
Map
Source: Arizona Regional Multiple Listing Service (ARMLS)
MLS Number: 5414672
APN: 301-52-477
- 192 W Los Arboles Dr
- 236 W Calle Monte Vista
- 50 W Los Arboles Dr
- 47 W Calle Monte Vista
- 8781 S Mill Ave
- 115 W El Freda Rd
- 9021 S Drea Ln
- 105 E Los Arboles Dr
- 76 E Calle de Arcos
- 8450 S Stephanie Ln
- 119 E Palomino Dr
- 8373 S Forest Ave
- 8219 S Pecan Grove Cir
- 8336 S Homestead Ln
- 8375 S Homestead Ln
- 8228 S Stephanie Ln
- 8216 S Homestead Ln
- 9276 S Myrtle Ave
- 62 W Secretariat Dr
- 12651 S 71st St
