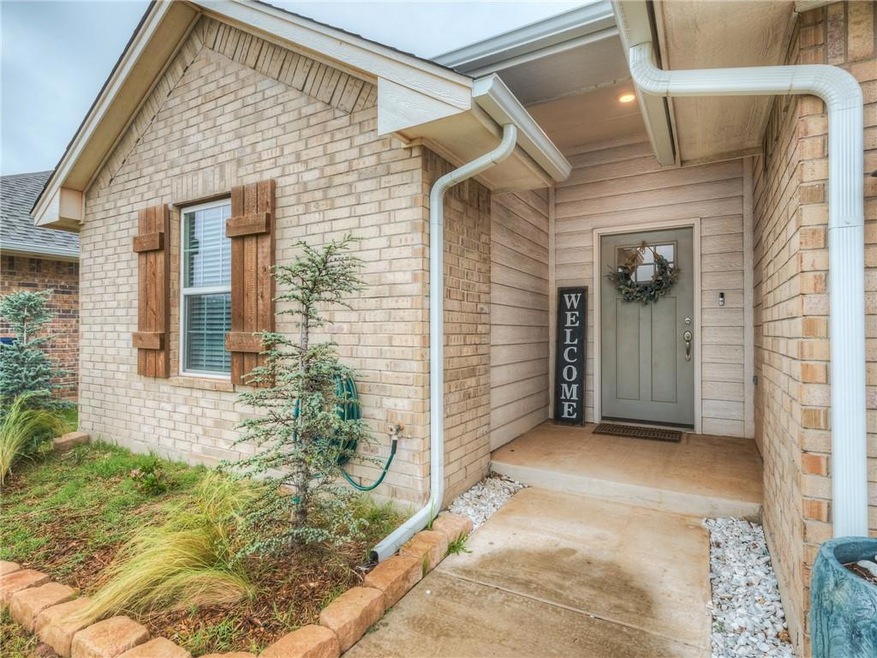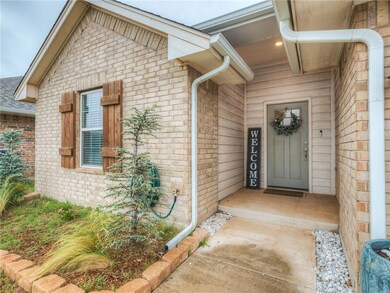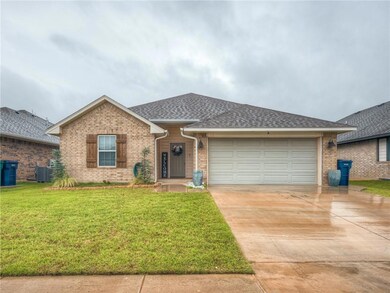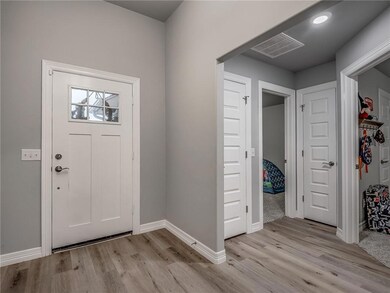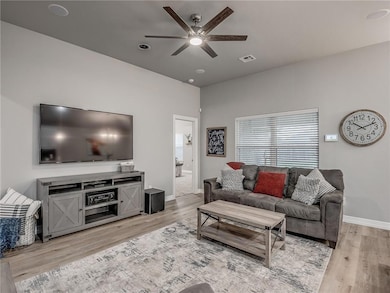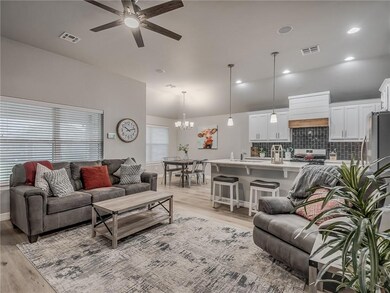
8732 Yassir Blvd Yukon, OK 73099
Harvest Hills West NeighborhoodHighlights
- Covered patio or porch
- 2 Car Attached Garage
- Double Pane Windows
- Surrey Hills Elementary School Rated A-
- Interior Lot
- 1-Story Property
About This Home
As of June 2022LIVE THE GOOD LIFE in PEACEFUL Yukon community! Highly desirable location with walking trails, greenbelt space, easy access to the turnpike, shopping, dining, and entertainment. Exceptionally crafted, well maintained residence. HIGH STYLE paint & fixtures. EXPANSIVE, flexible floor plan. LET THERE BE LIGHT...Natural lighting throughout. Luxurious master suite w/space for office nook, YOGA, or Peloton (feels like your own private space). Master bath w/walk-in closet, separate soaker tub, glass enclosed shower, & double sinks. Kitchen is a magnet for social gatherings. Full "walk-in" pantry, island, breakfast bar, SS Appliances (inc. gas stove), quartz counters, & classic subway tile backsplash. Spacious dining adjacent to the kitchen & open to living space. Generously sized bedrooms all include walk-in closet space. Sense of peace found in the "fully fenced" backyard. Covered patio perfect for spring cookouts. This is it! The GOOD ones are going FAST, so schedule TODAY! WELCOME HOME!
Home Details
Home Type
- Single Family
Est. Annual Taxes
- $2,521
Year Built
- Built in 2019
Lot Details
- 6,186 Sq Ft Lot
- West Facing Home
- Interior Lot
HOA Fees
- $17 Monthly HOA Fees
Parking
- 2 Car Attached Garage
Home Design
- Brick Exterior Construction
- Slab Foundation
- Brick Frame
- Composition Roof
Interior Spaces
- 1,600 Sq Ft Home
- 1-Story Property
- Double Pane Windows
Kitchen
- Gas Oven
- Gas Range
- Free-Standing Range
Bedrooms and Bathrooms
- 3 Bedrooms
- 2 Full Bathrooms
Schools
- Surrey Hills Elementary School
- Yukon Middle School
- Yukon High School
Additional Features
- Covered patio or porch
- Central Heating and Cooling System
Community Details
- Association fees include greenbelt, maintenance common areas
- Mandatory home owners association
Listing and Financial Details
- Legal Lot and Block 11 / 12
Ownership History
Purchase Details
Home Financials for this Owner
Home Financials are based on the most recent Mortgage that was taken out on this home.Purchase Details
Purchase Details
Home Financials for this Owner
Home Financials are based on the most recent Mortgage that was taken out on this home.Purchase Details
Home Financials for this Owner
Home Financials are based on the most recent Mortgage that was taken out on this home.Purchase Details
Home Financials for this Owner
Home Financials are based on the most recent Mortgage that was taken out on this home.Purchase Details
Home Financials for this Owner
Home Financials are based on the most recent Mortgage that was taken out on this home.Similar Homes in Yukon, OK
Home Values in the Area
Average Home Value in this Area
Purchase History
| Date | Type | Sale Price | Title Company |
|---|---|---|---|
| Special Warranty Deed | $2,500,000 | Legacy Title Of Oklahoma | |
| Warranty Deed | -- | -- | |
| Warranty Deed | $290,000 | American Eagle | |
| Warranty Deed | $205,000 | First American Title | |
| Warranty Deed | $200,000 | Stewart Title Of Ok Inc | |
| Warranty Deed | $34,500 | Stewart Title Of Ok Inc |
Mortgage History
| Date | Status | Loan Amount | Loan Type |
|---|---|---|---|
| Open | $186,985 | New Conventional | |
| Previous Owner | $201,286 | FHA | |
| Previous Owner | $179,946 | New Conventional | |
| Previous Owner | $136,080 | Construction |
Property History
| Date | Event | Price | Change | Sq Ft Price |
|---|---|---|---|---|
| 06/15/2022 06/15/22 | Sold | $290,000 | +9.4% | $181 / Sq Ft |
| 05/24/2022 05/24/22 | Pending | -- | -- | -- |
| 05/24/2022 05/24/22 | For Sale | $265,000 | +29.3% | $166 / Sq Ft |
| 01/08/2021 01/08/21 | Sold | $205,000 | 0.0% | $128 / Sq Ft |
| 12/01/2020 12/01/20 | Pending | -- | -- | -- |
| 11/21/2020 11/21/20 | For Sale | $205,000 | +2.5% | $128 / Sq Ft |
| 11/13/2019 11/13/19 | Sold | $199,941 | +1.0% | $125 / Sq Ft |
| 10/18/2019 10/18/19 | Pending | -- | -- | -- |
| 10/08/2019 10/08/19 | For Sale | $197,900 | -- | $124 / Sq Ft |
Tax History Compared to Growth
Tax History
| Year | Tax Paid | Tax Assessment Tax Assessment Total Assessment is a certain percentage of the fair market value that is determined by local assessors to be the total taxable value of land and additions on the property. | Land | Improvement |
|---|---|---|---|---|
| 2024 | $2,521 | $32,006 | $5,040 | $26,966 |
| 2023 | $2,521 | $30,482 | $5,040 | $25,442 |
| 2022 | $2,902 | $23,951 | $4,140 | $19,811 |
| 2021 | $2,521 | $21,924 | $4,140 | $17,784 |
| 2020 | $2,501 | $21,924 | $4,140 | $17,784 |
Agents Affiliated with this Home
-

Seller's Agent in 2022
Lindsay Greene
The Agency
(405) 315-6389
2 in this area
125 Total Sales
-

Seller Co-Listing Agent in 2022
Brandon Hart
Flotilla
(405) 990-4569
14 in this area
434 Total Sales
-

Buyer's Agent in 2022
Britni Nelson
LIME Realty
(405) 694-7991
2 in this area
198 Total Sales
-

Seller's Agent in 2021
The Local Team
Spearhead Realty Group LLC
(405) 759-0552
1 in this area
125 Total Sales
-

Buyer's Agent in 2021
Marcy Dodd
Hive Real Estate
(405) 361-4869
1 in this area
72 Total Sales
-

Seller's Agent in 2019
Brandi Woods
Authentic Real Estate Group
(405) 818-9321
44 in this area
264 Total Sales
Map
Source: MLSOK
MLS Number: 1010495
APN: 090139288
- 9441 NW 87th Place
- 9421 NW 87th Place
- 9105 Yassir Blvd
- 8709 Poppey Place
- 9329 NW 85th St
- 9308 NW 87th St
- 9116 Arman Dr
- 9309 NW 87th St
- 8713 Ryker Rd
- 9304 NW 87th St
- 9305 NW 87th St
- 9409 NW 91st St
- 9301 NW 87th St
- 9308 NW 88th St
- 9237 NW 87th St
- 9241 NW 86th St
- 9317 NW 84th St
- 9320 NW 84th St
- 9237 NW 86th St
- 9316 NW 84th St
