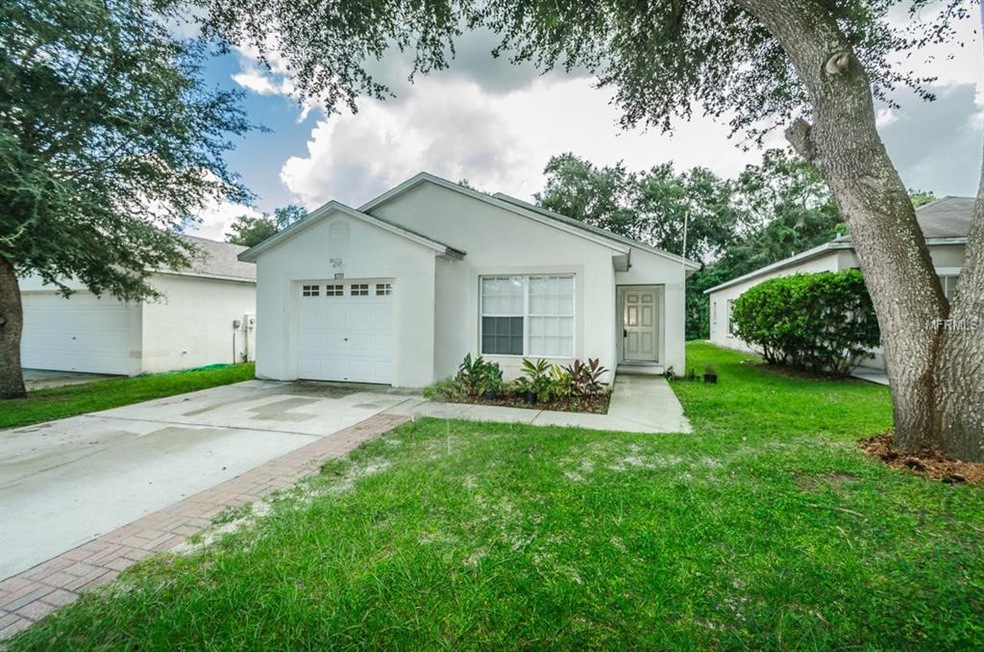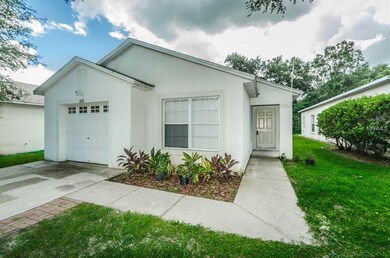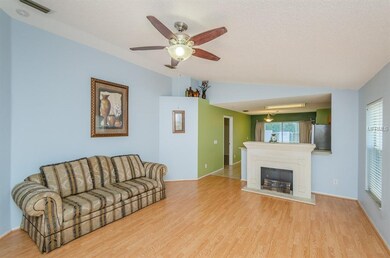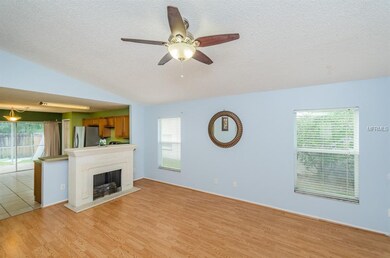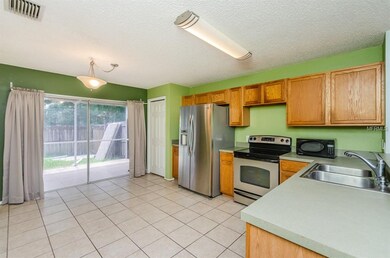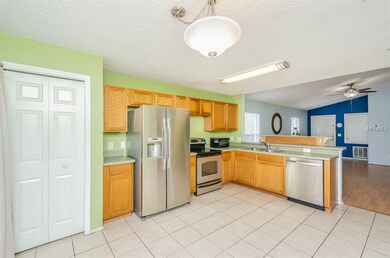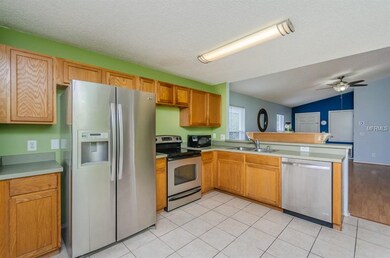
8733 Morrison Oaks Ct Temple Terrace, FL 33637
Estimated Value: $291,778 - $360,000
Highlights
- Solid Surface Countertops
- Converted Garage
- Walk-In Closet
- King High School Rated A-
- 1 Car Attached Garage
- Ceramic Tile Flooring
About This Home
As of December 2018Check out this perfect starter home with a split floorplan! With 3 bedrooms, 2 bathrooms, it feels larger with the open floorplan. The home features laminate floors in the living room and one of the bedrooms, and ceramic tile throughout the rest of the home. Some features include an indoor laundry, the master bedroom has custom shelving in the large walk-in closet, and the kitchen has a closet pantry. The kitchen has an eat-in area, stainless steel appliances, as well as a breakfast bar. Enjoy summer nights sitting on the screened in lanai, enjoying privacy of the fenced in backyard. Schedule a showing today!
Last Agent to Sell the Property
LOCK & KEY REALTY License #3230120 Listed on: 09/11/2018
Last Buyer's Agent
Gena Chong
License #3409198
Home Details
Home Type
- Single Family
Est. Annual Taxes
- $2,159
Year Built
- Built in 2002
Lot Details
- 3,600 Sq Ft Lot
- Property is zoned PD
HOA Fees
- $33 Monthly HOA Fees
Parking
- 1 Car Attached Garage
- Converted Garage
Home Design
- 1,234 Sq Ft Home
- Slab Foundation
- Shingle Roof
- Stucco
Kitchen
- Dishwasher
- Solid Surface Countertops
Flooring
- Laminate
- Ceramic Tile
Bedrooms and Bathrooms
- 3 Bedrooms
- Split Bedroom Floorplan
- Walk-In Closet
- 2 Full Bathrooms
Schools
- Folsom Elementary School
- Jennings Middle School
- King High School
Utilities
- Central Heating and Cooling System
- High Speed Internet
- Cable TV Available
Community Details
- Bridgeford Oaks Ph 02 Subdivision
Listing and Financial Details
- Down Payment Assistance Available
- Homestead Exemption
- Visit Down Payment Resource Website
- Legal Lot and Block 17 / 2
- Assessor Parcel Number T-24-28-19-5UC-000002-00017.0
Ownership History
Purchase Details
Home Financials for this Owner
Home Financials are based on the most recent Mortgage that was taken out on this home.Purchase Details
Purchase Details
Purchase Details
Home Financials for this Owner
Home Financials are based on the most recent Mortgage that was taken out on this home.Purchase Details
Purchase Details
Purchase Details
Home Financials for this Owner
Home Financials are based on the most recent Mortgage that was taken out on this home.Similar Homes in the area
Home Values in the Area
Average Home Value in this Area
Purchase History
| Date | Buyer | Sale Price | Title Company |
|---|---|---|---|
| Progress Residential Borrower 24 Llc | -- | Selene Title | |
| P5 2021-2 Borrower Llc | $7,935,400 | New Title Company Name | |
| Zillow Homes Property Trust | $259,600 | Zillow Closing Svcs Post Clo | |
| Shinn Julia Rivera | $173,000 | Fidelity National Title Of F | |
| Bailey Charlene | $34,700 | None Available | |
| Murray Riselle | $49,700 | None Available | |
| Bailey Hollis R | -- | -- |
Mortgage History
| Date | Status | Borrower | Loan Amount |
|---|---|---|---|
| Open | Progress Residential Borrower 24 Llc | $342,950,000 | |
| Previous Owner | Shinn Julia Rivera | $167,810 | |
| Previous Owner | Rivera Shinn Julia | $7,500 | |
| Previous Owner | Bailey Hollis R | $154,000 | |
| Previous Owner | Bailey Hollis R | $116,000 | |
| Previous Owner | Bailey Hollis R | $14,500 | |
| Previous Owner | Bailey Hollis R | $110,049 | |
| Previous Owner | Bailey Hollis R | $110,049 |
Property History
| Date | Event | Price | Change | Sq Ft Price |
|---|---|---|---|---|
| 12/14/2018 12/14/18 | Sold | $173,000 | -1.1% | $140 / Sq Ft |
| 11/06/2018 11/06/18 | Pending | -- | -- | -- |
| 10/08/2018 10/08/18 | Price Changed | $175,000 | -1.7% | $142 / Sq Ft |
| 10/03/2018 10/03/18 | For Sale | $178,000 | 0.0% | $144 / Sq Ft |
| 09/17/2018 09/17/18 | Pending | -- | -- | -- |
| 09/11/2018 09/11/18 | For Sale | $178,000 | -- | $144 / Sq Ft |
Tax History Compared to Growth
Tax History
| Year | Tax Paid | Tax Assessment Tax Assessment Total Assessment is a certain percentage of the fair market value that is determined by local assessors to be the total taxable value of land and additions on the property. | Land | Improvement |
|---|---|---|---|---|
| 2024 | $3,985 | $212,746 | $51,480 | $161,266 |
| 2023 | $3,801 | $201,258 | $47,520 | $153,738 |
| 2022 | $4,057 | $213,515 | $39,600 | $173,915 |
| 2021 | $1,794 | $134,511 | $0 | $0 |
| 2020 | $1,772 | $132,654 | $0 | $0 |
| 2019 | $1,732 | $129,672 | $25,740 | $103,932 |
| 2018 | $2,375 | $128,264 | $0 | $0 |
| 2017 | $2,159 | $106,633 | $0 | $0 |
| 2016 | $1,995 | $93,509 | $0 | $0 |
| 2015 | $1,056 | $90,785 | $0 | $0 |
| 2014 | $926 | $66,759 | $0 | $0 |
| 2013 | -- | $63,088 | $0 | $0 |
Agents Affiliated with this Home
-
Nicole Dufala

Seller's Agent in 2018
Nicole Dufala
LOCK & KEY REALTY
(727) 656-8145
1 in this area
123 Total Sales
-
Nina Becker

Seller Co-Listing Agent in 2018
Nina Becker
MAVREALTY
(727) 366-2737
152 Total Sales
-

Buyer's Agent in 2018
Gena Chong
Map
Source: Stellar MLS
MLS Number: U8017143
APN: T-24-28-19-5UC-000002-00017.0
- 9818 Morris Glen Way
- 9950 Morris Bridge Rd
- 9410 Alanbrooke St
- 10618 Davis Rd
- 9110 Back Up Rd
- 9231 Rock Harbour Way
- 9171 Wood Terrace Dr
- 9155 Wood Terrace Dr
- 9138 Wood Terrace Dr
- 7522 Rosewood Garden Loop
- 8711 Plum Ln
- 8001 Jasmine Dr
- 9358 Harney Rd
- 8014 Peach Dr
- 8011 Peach Dr Unit 103
- 9050 Meadowood Blvd
- 7939 Pine Dr
- 7902 River Ridge Dr
- 7729 Rosewood Garden Loop
- 9002 Temple Terrace Hwy
- 8733 Morrison Oaks Ct
- 8735 Morrison Oaks Ct
- 8731 Morrison Oaks Ct
- 8737 Morrison Oaks Ct
- 8729 Morrison Oaks Ct
- 8739 Morrison Oaks Ct
- 8727 Morrison Oaks Ct
- 8734 Morrison Oaks Ct
- 8736 Morrison Oaks Ct
- 8741 Morrison Oaks Ct
- 8725 Morrison Oaks Ct
- 8732 Morrison Oaks Ct
- 8730 Morrison Oaks Ct
- 8723 Morrison Oaks Ct
- 8743 Morrison Oaks Ct
- 8728 Morrison Oaks Ct
- 8740 Morrison Oaks Ct
- 9905 Morris Glen Way
- 8726 Morrison Oaks Ct
- 8721 Morrison Oaks Ct
