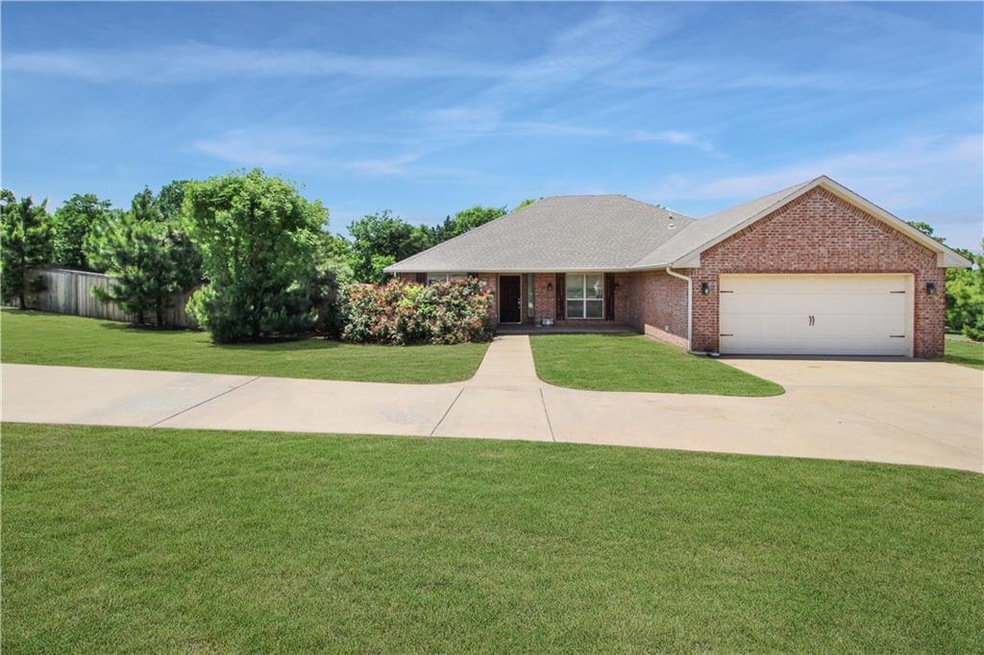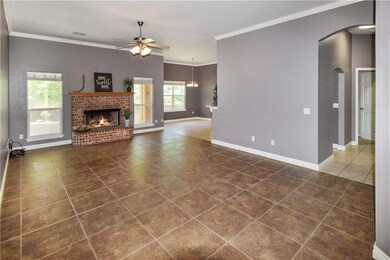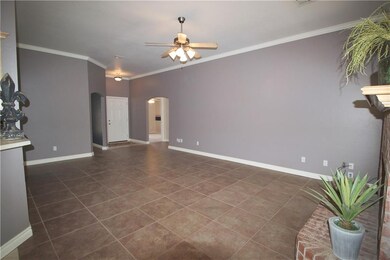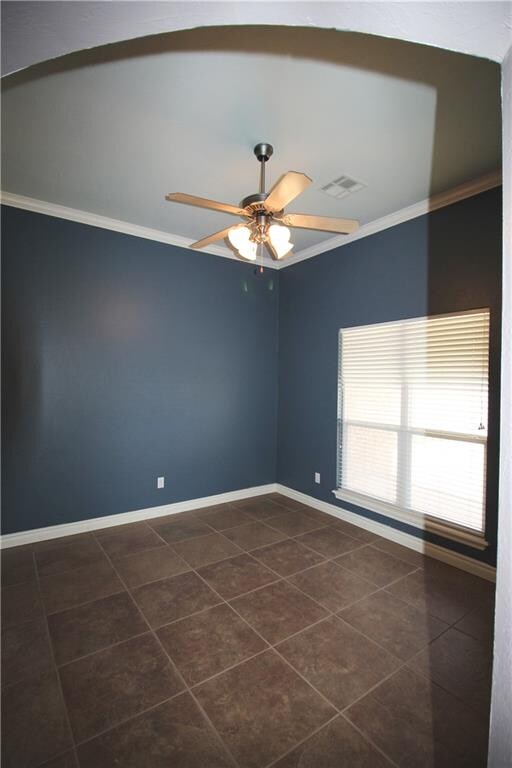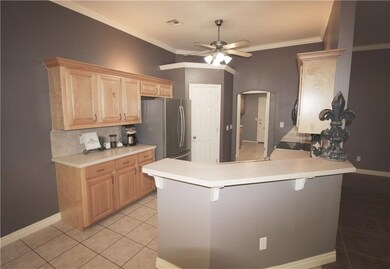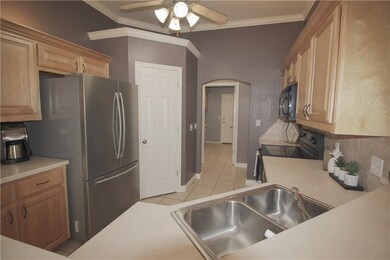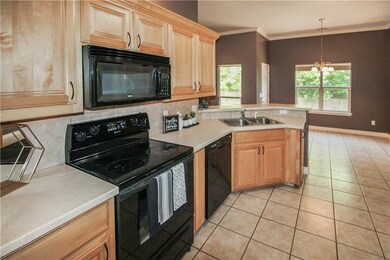
8733 Starling Path Edmond, OK 73034
Waterloo NeighborhoodHighlights
- Above Ground Pool
- RV Access or Parking
- Whirlpool Bathtub
- Fogarty Elementary School Rated 9+
- Traditional Architecture
- Corner Lot
About This Home
As of January 2024This quiet community, with winding hills and tree lined streets, has great highway access, quick access to Edmond's shopping, dining & medical care. Welcome to country living with all the convenience of suburban life. Shops, boats and RVs are welcome! This excellent, open floor plan with 3 bedrooms + a study or flex space, has the Master suite separate from the other rooms. It includes an Australian closet, whirlpool tub, double vanities, as well as a separate shower and water closet. The kid's suite has two bedrooms, private hallway and their own bathroom. The living room, with a gorgeous fireplace, opens up to the kitchen and dining for an excellent entertaining space. The large kitchen windows look out to your gorgeous wooded .66 acre lot. The large backyard is ready for summer! You'll love fire pit, plenty of shade and a pool with layout deck. Avian Woods also has a park and playground. Make this house your home sweet home just in time for summer!
Home Details
Home Type
- Single Family
Est. Annual Taxes
- $2,216
Year Built
- Built in 2006
Lot Details
- 0.66 Acre Lot
- Wood Fence
- Corner Lot
HOA Fees
- $20 Monthly HOA Fees
Parking
- 2 Car Attached Garage
- Garage Door Opener
- Additional Parking
- RV Access or Parking
Home Design
- Traditional Architecture
- Brick Exterior Construction
- Slab Foundation
- Composition Roof
Interior Spaces
- 1,830 Sq Ft Home
- 1-Story Property
- Woodwork
- Ceiling Fan
- Wood Burning Fireplace
- Double Pane Windows
- Home Office
- Inside Utility
- Laundry Room
Kitchen
- Electric Oven
- Electric Range
- Microwave
- Dishwasher
- Disposal
Flooring
- Carpet
- Tile
Bedrooms and Bathrooms
- 3 Bedrooms
- 2 Full Bathrooms
- Whirlpool Bathtub
Home Security
- Home Security System
- Partial Storm Protection
- Fire and Smoke Detector
Outdoor Features
- Above Ground Pool
- Covered patio or porch
- Fire Pit
Schools
- Charter Oak Elementary School
- Guthrie JHS Middle School
- Guthrie High School
Utilities
- Central Heating and Cooling System
- Private Water Source
- Septic Tank
- Cable TV Available
Community Details
- Association fees include greenbelt
- Mandatory home owners association
- Greenbelt
Listing and Financial Details
- Legal Lot and Block 14 / 2
Ownership History
Purchase Details
Home Financials for this Owner
Home Financials are based on the most recent Mortgage that was taken out on this home.Purchase Details
Home Financials for this Owner
Home Financials are based on the most recent Mortgage that was taken out on this home.Purchase Details
Home Financials for this Owner
Home Financials are based on the most recent Mortgage that was taken out on this home.Purchase Details
Purchase Details
Purchase Details
Home Financials for this Owner
Home Financials are based on the most recent Mortgage that was taken out on this home.Similar Homes in Edmond, OK
Home Values in the Area
Average Home Value in this Area
Purchase History
| Date | Type | Sale Price | Title Company |
|---|---|---|---|
| Warranty Deed | -- | None Listed On Document | |
| Warranty Deed | $198,000 | Oklahoma City Abstract & Ttl | |
| Quit Claim Deed | -- | Tax O S Ttile Artical 32 | |
| Warranty Deed | $172,000 | The Oklahoma City Abstract & | |
| Warranty Deed | $160,000 | Capitol Abstract & Title | |
| Warranty Deed | $24,000 | None Available |
Mortgage History
| Date | Status | Loan Amount | Loan Type |
|---|---|---|---|
| Previous Owner | $194,413 | FHA | |
| Previous Owner | $166,920 | FHA | |
| Previous Owner | $167,073 | FHA | |
| Previous Owner | $167,073 | FHA | |
| Previous Owner | $128,000 | FHA |
Property History
| Date | Event | Price | Change | Sq Ft Price |
|---|---|---|---|---|
| 01/08/2024 01/08/24 | Sold | $296,000 | -1.2% | $168 / Sq Ft |
| 12/08/2023 12/08/23 | Pending | -- | -- | -- |
| 11/30/2023 11/30/23 | Price Changed | $299,500 | -1.8% | $169 / Sq Ft |
| 10/17/2023 10/17/23 | For Sale | $304,900 | +15.5% | $173 / Sq Ft |
| 08/10/2022 08/10/22 | Sold | $264,000 | 0.0% | $149 / Sq Ft |
| 07/28/2022 07/28/22 | Pending | -- | -- | -- |
| 07/28/2022 07/28/22 | For Sale | $264,000 | +33.3% | $149 / Sq Ft |
| 07/17/2019 07/17/19 | Sold | $198,000 | -1.0% | $108 / Sq Ft |
| 06/02/2019 06/02/19 | Pending | -- | -- | -- |
| 05/18/2019 05/18/19 | For Sale | $200,000 | -- | $109 / Sq Ft |
Tax History Compared to Growth
Tax History
| Year | Tax Paid | Tax Assessment Tax Assessment Total Assessment is a certain percentage of the fair market value that is determined by local assessors to be the total taxable value of land and additions on the property. | Land | Improvement |
|---|---|---|---|---|
| 2021 | $2,216 | $22,552 | $4,277 | $18,275 |
| 2020 | $2,099 | $21,895 | $4,277 | $17,618 |
| 2019 | $1,876 | $19,603 | $4,275 | $15,328 |
| 2018 | $1,767 | $19,033 | $4,200 | $14,833 |
| 2017 | $1,684 | $18,478 | $4,127 | $14,351 |
| 2016 | $1,675 | $17,940 | $3,695 | $14,245 |
| 2014 | $1,420 | $18,001 | $2,802 | $15,199 |
| 2013 | -- | $20,640 | $3,450 | $17,190 |
Agents Affiliated with this Home
-
Brent Carter

Seller's Agent in 2024
Brent Carter
Carter Real Estate Group
(405) 245-2588
8 in this area
209 Total Sales
-
Matt Cottle

Buyer's Agent in 2024
Matt Cottle
Echo Real Estate
(405) 229-3114
2 in this area
46 Total Sales
-
Amy Bladow

Seller's Agent in 2022
Amy Bladow
CENTURY 21 Judge Fite Company
(405) 229-8414
1 in this area
30 Total Sales
-
Rachel Hageman

Seller's Agent in 2019
Rachel Hageman
Villa Realty
(405) 820-3307
61 Total Sales
-
Kathleen Forrest

Buyer's Agent in 2019
Kathleen Forrest
Metro Brokers of Oklahoma
(405) 520-1149
50 in this area
846 Total Sales
Map
Source: MLSOK
MLS Number: 867488
APN: 0045913
- 8713 Starling Path
- 4300 Rabbit Run
- 8701 Long Spur Trail
- 9126 Prairie Dog Dr
- 9514 Woodchuck Ct
- 9564 Woodchuck Ct
- 4501 Cardinal
- 12724 S Coltrane Rd
- 4324 Valley View Ln
- 3908 Southwestern Dr
- 2901 Maple Ln
- 2801 John Deere Ave Unit 1
- 3305 E Waterloo Rd
- 6631 E Charter Oak Rd
- 2090 Ladera Ln
- 8793 Palermo Dr
- 8720 Belcaro Dr
- 11700 Kimberly Dr
- 8321 Belcaro Bend
- 3830 Wake Forest Rd
