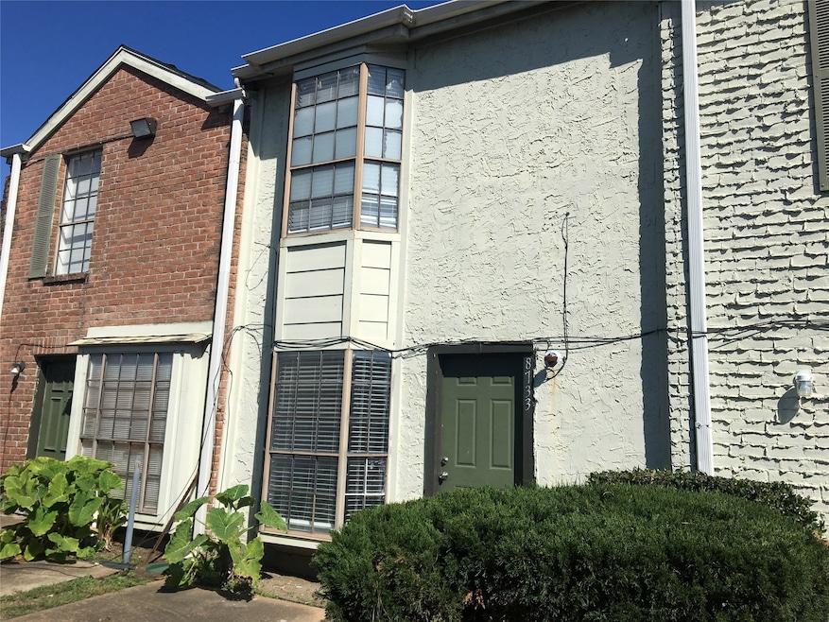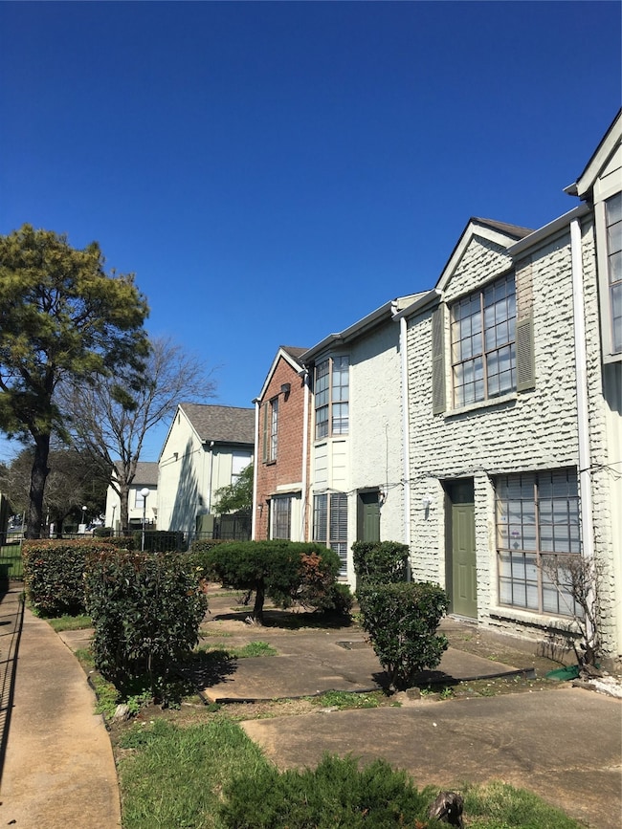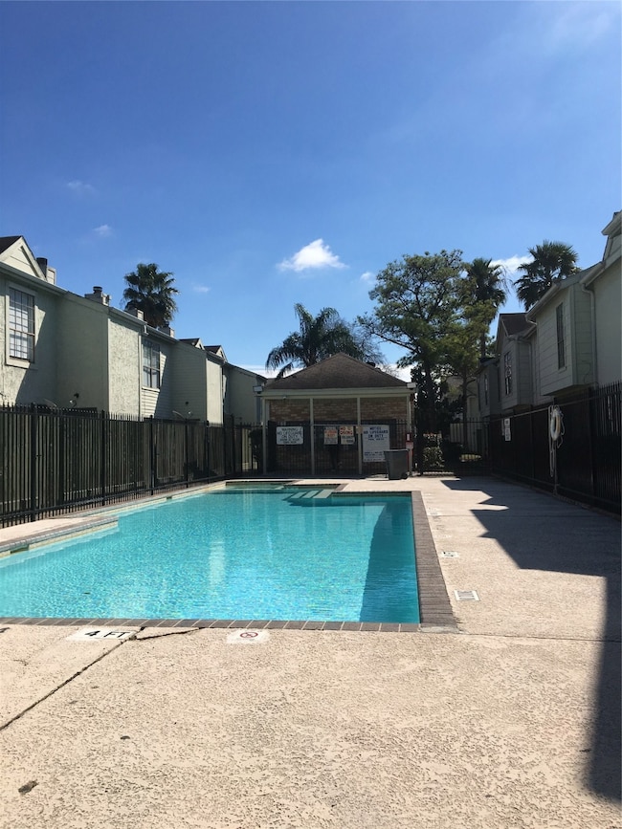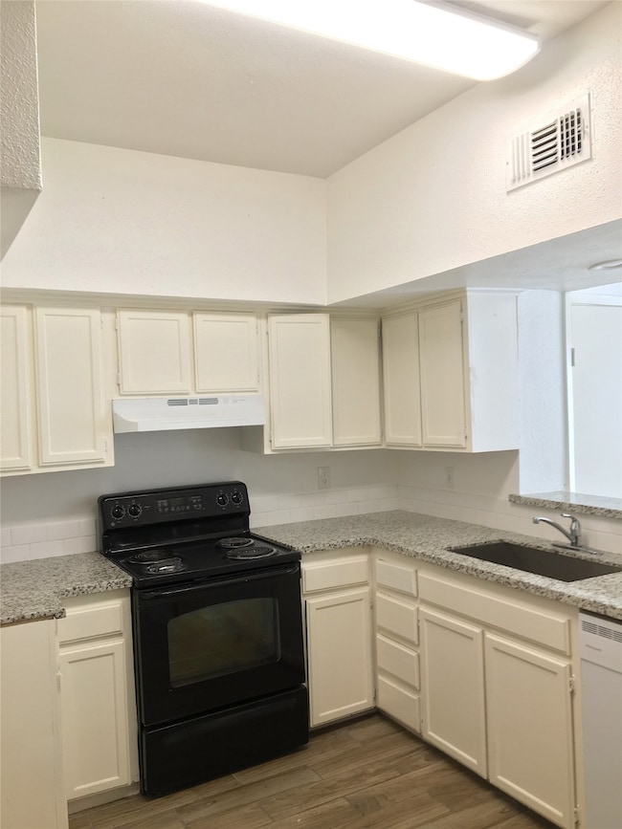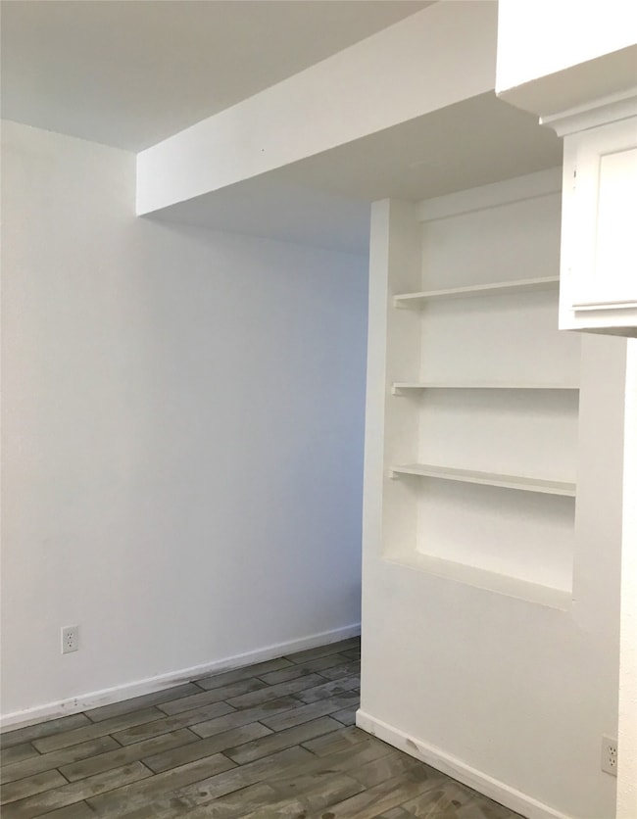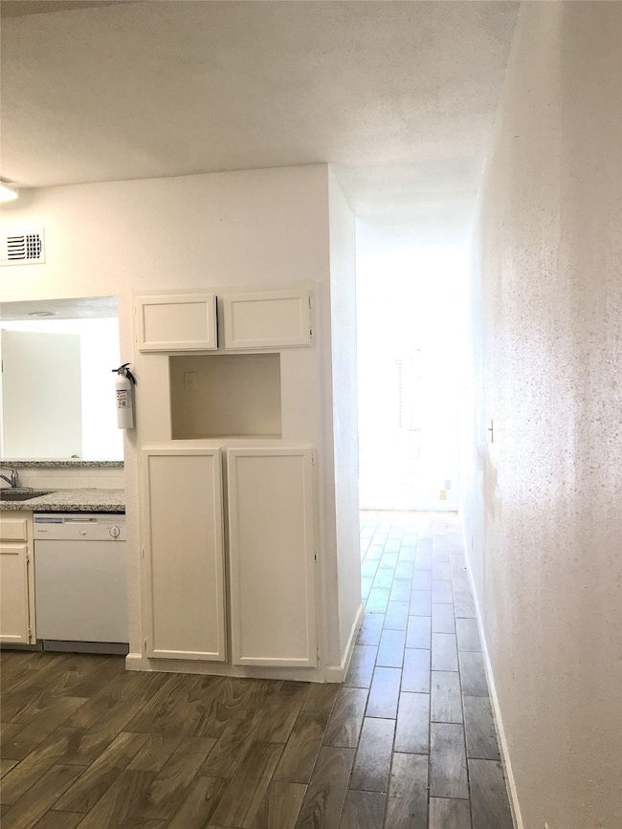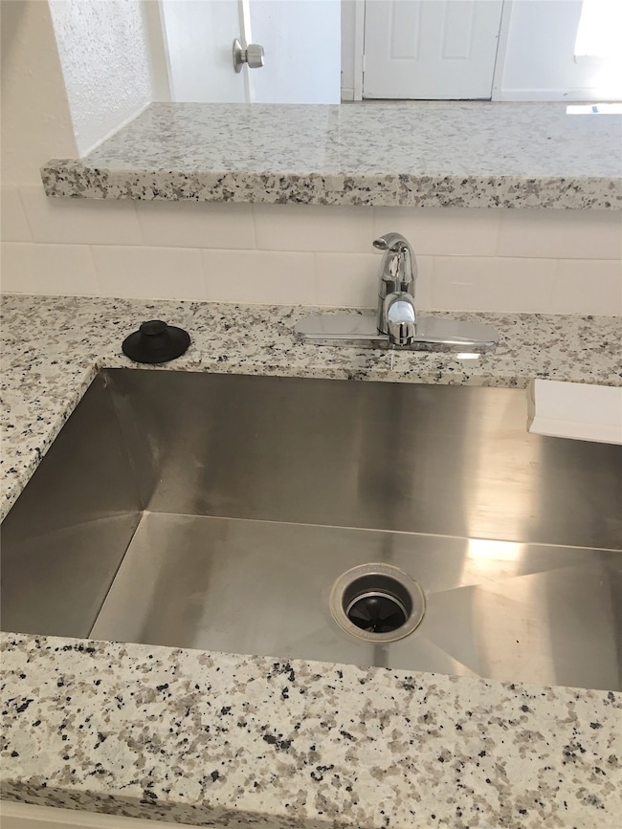
8733 Victorian Village Dr Unit 8733 Houston, TX 77071
Brays Oaks NeighborhoodEstimated payment $1,115/month
Highlights
- Gated Community
- Deck
- Community Pool
- 268,341 Sq Ft lot
- Granite Countertops
- Patio
About This Home
Gated community! great 3 bedrooms and 2 bathroom townhome next to Beltway 8 & Gessner. Recentlyupdated. Wood look tile throughout. Updated kitchen and bathrooms with granite counters. New HVAC installed in 2019.Great location! Close to major freeways. Room sizes are approximate and should be verified.Tenant occupied. Please do not disturb the tenant. Lease is month to month. Pleasecall the listing agent for details.
Townhouse Details
Home Type
- Townhome
Est. Annual Taxes
- $1,820
Year Built
- Built in 1983
HOA Fees
- $365 Monthly HOA Fees
Parking
- 1 Carport Space
Home Design
- Brick Exterior Construction
- Slab Foundation
- Wood Siding
- Cement Siding
Interior Spaces
- 1,120 Sq Ft Home
- 2-Story Property
- Decorative Fireplace
- Tile Flooring
Kitchen
- Electric Oven
- Electric Range
- Dishwasher
- Granite Countertops
- Disposal
Bedrooms and Bathrooms
- 3 Bedrooms
- 2 Full Bathrooms
Laundry
- Laundry in Utility Room
- Dryer
- Washer
Outdoor Features
- Deck
- Patio
Schools
- Gross Elementary School
- Welch Middle School
- Westbury High School
Additional Features
- 6.16 Acre Lot
- Central Heating and Cooling System
Community Details
Overview
- Association fees include insurance, ground maintenance, maintenance structure, sewer, trash, water
- Randall Management Association
- Village Fondren Condo Subdivision
Recreation
- Community Pool
Security
- Security Guard
- Gated Community
Map
Home Values in the Area
Average Home Value in this Area
Tax History
| Year | Tax Paid | Tax Assessment Tax Assessment Total Assessment is a certain percentage of the fair market value that is determined by local assessors to be the total taxable value of land and additions on the property. | Land | Improvement |
|---|---|---|---|---|
| 2023 | $2,041 | $86,053 | $16,350 | $69,703 |
| 2022 | $1,672 | $72,620 | $13,798 | $58,822 |
| 2021 | $1,323 | $56,768 | $10,786 | $45,982 |
| 2020 | $1,327 | $52,640 | $10,002 | $42,638 |
| 2019 | $1,014 | $38,534 | $7,321 | $31,213 |
| 2018 | $893 | $35,287 | $6,705 | $28,582 |
| 2017 | $1,089 | $41,436 | $7,873 | $33,563 |
| 2016 | $1,001 | $38,094 | $7,238 | $30,856 |
| 2015 | -- | $15,000 | $2,850 | $12,150 |
| 2014 | -- | $15,000 | $2,850 | $12,150 |
Property History
| Date | Event | Price | Change | Sq Ft Price |
|---|---|---|---|---|
| 10/04/2024 10/04/24 | For Sale | $107,000 | 0.0% | $96 / Sq Ft |
| 04/11/2023 04/11/23 | Rented | $1,350 | 0.0% | -- |
| 03/06/2023 03/06/23 | Price Changed | $1,350 | +12.5% | $1 / Sq Ft |
| 03/01/2023 03/01/23 | For Rent | $1,200 | 0.0% | -- |
| 09/16/2021 09/16/21 | Rented | $1,200 | 0.0% | -- |
| 08/17/2021 08/17/21 | Under Contract | -- | -- | -- |
| 07/23/2021 07/23/21 | For Rent | $1,200 | -- | -- |
Purchase History
| Date | Type | Sale Price | Title Company |
|---|---|---|---|
| Warranty Deed | -- | Infinity Title Company | |
| Special Warranty Deed | -- | American Title Company Of |
Similar Homes in Houston, TX
Source: Houston Association of REALTORS®
MLS Number: 15877028
APN: 1158210120002
- 8704 Victorian Village Dr Unit 8704
- 8702 Victorian Village Dr
- 8711 Village of Fondren Dr Unit 8711
- 8719 Village of Fondren Dr Unit 8719
- 12651 Windsor Village Dr Unit 2651
- 8644 Victorian Village Dr Unit 8644
- 8714 Village of Fondren Dr Unit 8714
- 8636 Village of Fondren Dr Unit 8636
- 12426 N Rachlin Cir
- 12406 S Rylander Cir
- 12419 Truesdell Dr
- 15565 Fondren Grove Dr
- 16410 Fondren Grove Dr
- 16418 Red Oak Dr
- 12403 Seaswept Dr
- 8354 Sandy Glen Ln
- 12418 Sungate Ln
- 12518 N Garden St
- 1311 Mark St
- 12455 Windy Wisp Ln
