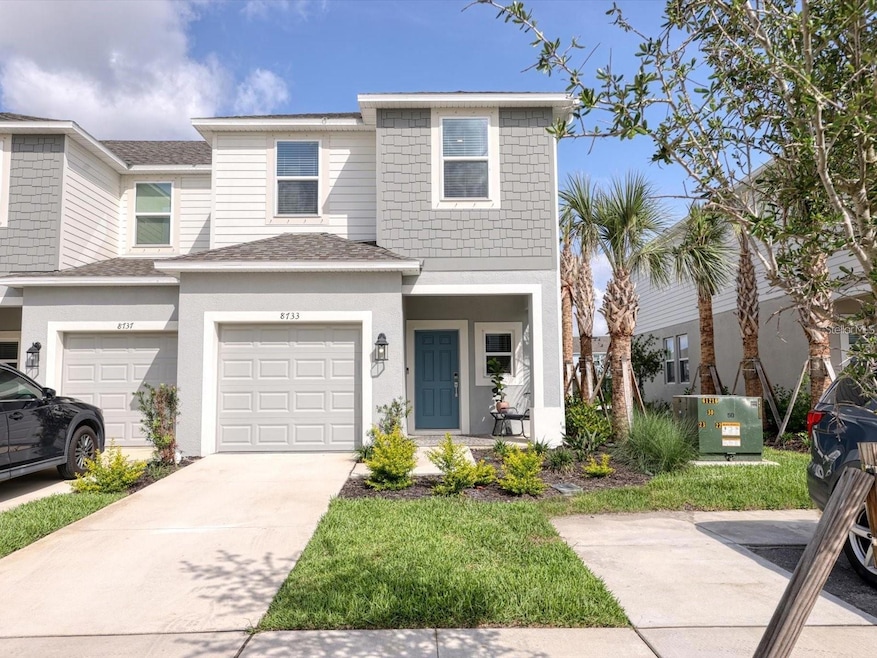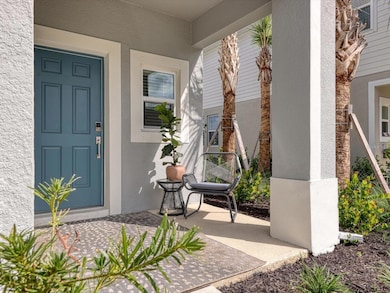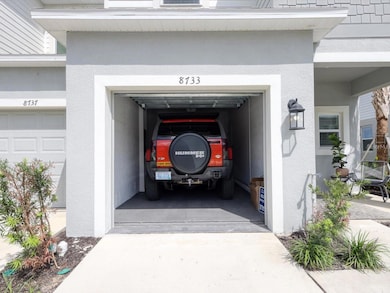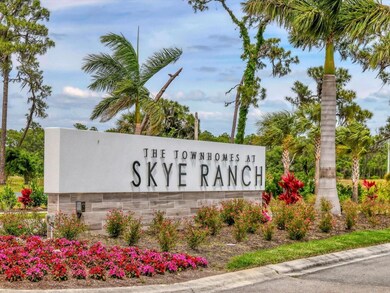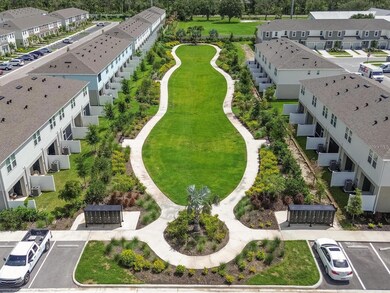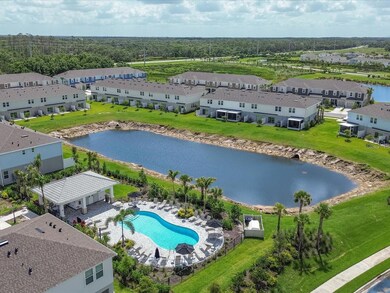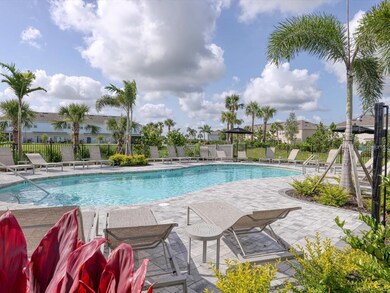8733 Winter Breeze Way Sarasota, FL 34241
Highlights
- Open Floorplan
- Great Room
- Community Pool
- Lakeview Elementary School Rated A
- Solid Surface Countertops
- Balcony
About This Home
Rarely available end unit Marigold model is available, immaculate and ready for an annual lease. Situated on a serene Lake for sunsets from your lanai. Oversized quartz kitchen island, stainless steel appliances and room for kitchen dinette. There is a half bath downstairs for your convenience and ample storage available under the stairs. Upstairs you have 3 oversized rooms and the convenience of your washer/dryer. One car garage that fits a hummer so plenty of room for parking and storage. Brand new K-8 school opens August 2025. Skye Ranch is 12 miles to Siesta Key Beach and the residents of The Townhomes at Skye Ranch enjoy amenities that include two sparkling pools and cabana areas. Skye Ranch has a plethora of walking and biking paths meandering through the community and scenic preserve areas. Nearby Turner Park, an expansive park within the Skye Ranch master-planned community, features tennis, basketball, sand volleyball courts, baseball/softball fields, soccer fields, as well as a tot lot/adventure park. The concession building and a community pier overlooking the lake are now completed. Take a stroll along the trails or enjoy the breathtaking scenery of the wetland preserve. Available now for an annual lease. First last and security due upon move in. Gorgeous unit !
Listing Agent
RE/MAX ALLIANCE GROUP Brokerage Phone: 941-360-7777 License #3076273 Listed on: 07/01/2025

Townhouse Details
Home Type
- Townhome
Year Built
- Built in 2024
Lot Details
- 2,980 Sq Ft Lot
- Southeast Facing Home
Parking
- 1 Car Attached Garage
Home Design
- Bi-Level Home
Interior Spaces
- 1,553 Sq Ft Home
- Open Floorplan
- Window Treatments
- Great Room
- Family Room Off Kitchen
- In Wall Pest System
Kitchen
- Range
- Microwave
- Dishwasher
- Solid Surface Countertops
- Disposal
Flooring
- Carpet
- Ceramic Tile
Bedrooms and Bathrooms
- 3 Bedrooms
- Primary Bedroom Upstairs
- Split Bedroom Floorplan
Laundry
- Laundry in unit
- Dryer
- Washer
Eco-Friendly Details
- Reclaimed Water Irrigation System
Outdoor Features
- Balcony
- Outdoor Storage
Schools
- Riverview High School
Utilities
- Central Heating and Cooling System
- Thermostat
- Cable TV Available
Listing and Financial Details
- Residential Lease
- Security Deposit $2,295
- Property Available on 8/15/25
- The owner pays for grounds care, pool maintenance, recreational, trash collection
- 12-Month Minimum Lease Term
- $100 Application Fee
- 8 to 12-Month Minimum Lease Term
- Assessor Parcel Number 0293042311
Community Details
Overview
- Property has a Home Owners Association
- Skye Ranch Neighborhood Four North Community
- Skye Ranch Nbrhd 2 Twnhms Nort Subdivision
Recreation
- Community Playground
- Community Pool
- Park
- Dog Park
Pet Policy
- Pet Deposit $300
- 2 Pets Allowed
- Dogs and Cats Allowed
Map
Source: Stellar MLS
MLS Number: A4657642
APN: 0293-04-2311
- 8705 Winter Breeze Way
- 8701 Winter Breeze
- 9049 Driven Snow St
- 9064 Driven Snow St
- 9020 Driven Snow St
- 9012 Driven Snow St
- 8545 Daybreak St
- 8580 Daybreak St
- 8588 Daybreak St
- 8608 Daybreak St
- 8612 Daybreak St
- 8720 Daybreak St
- 8716 Daybreak St
- 8620 Daybreak St
- 8712 Daybreak St
- 8708 Daybreak St
- 8696 Daybreak St
- 8692 Daybreak St
- 8688 Daybreak St
- 8684 Daybreak St
- 8705 Winter Breeze Way
- 9029 Driven Snow St
- 9068 Driven Snow St
- 8580 Lunar Skye St
- 8581 Lunar Skye St
- 8589 Lunar Skye St
- 8505 Lunar Skye St
- 8640 Lunar Skye St
- 8576 Daybreak St
- 8768 Daybreak St
- 8584 Daybreak St
- 9068 Tequila Sunrise Dr
- 8477 Lunar Skye St
- 8781 Daybreak St
- 9077 Tequila Sunrise Dr
- 8445 Lunar Skye St
- 8437 Lunar Skye St
- 9133 Night Skye Ave
- 10072 Morning Mist Ln
- 10073 Morning Mist Ln
