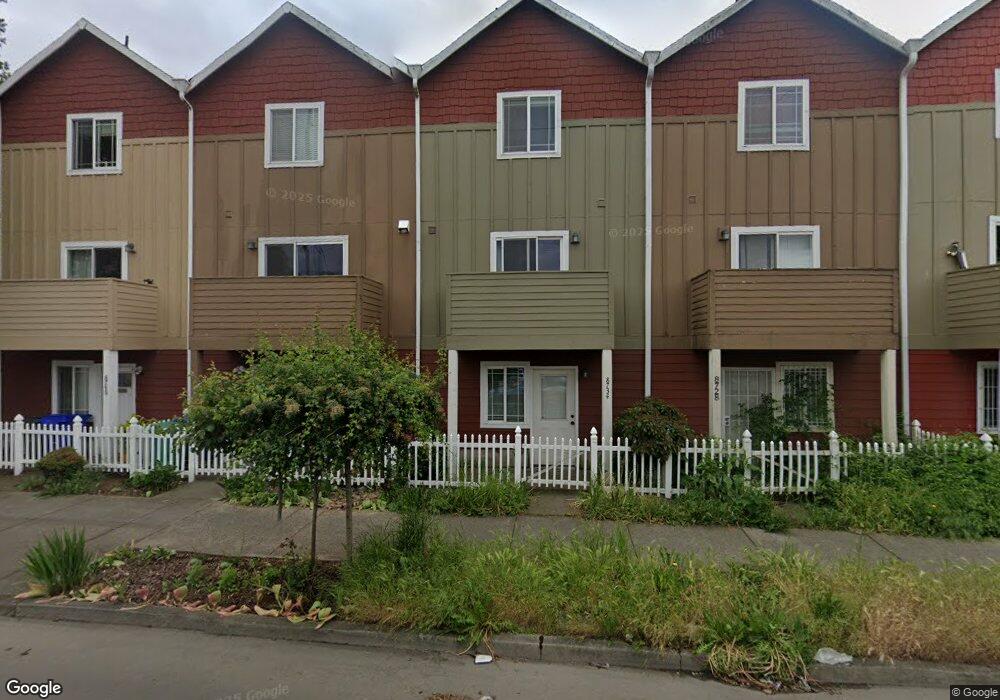8734 SE Division St Portland, OR 97266
Powellhurst-Gilbert NeighborhoodEstimated Value: $337,000 - $343,000
3
Beds
3
Baths
1,916
Sq Ft
$177/Sq Ft
Est. Value
About This Home
This home is located at 8734 SE Division St, Portland, OR 97266 and is currently estimated at $339,450, approximately $177 per square foot. 8734 SE Division St is a home located in Multnomah County with nearby schools including Harrison Park School, Leodis V. McDaniel High School, and Portland Arthur Academy.
Ownership History
Date
Name
Owned For
Owner Type
Purchase Details
Closed on
Apr 25, 2008
Sold by
Wong Zhen
Bought by
Tran Van Anh
Current Estimated Value
Home Financials for this Owner
Home Financials are based on the most recent Mortgage that was taken out on this home.
Original Mortgage
$140,000
Outstanding Balance
$87,545
Interest Rate
5.81%
Mortgage Type
Purchase Money Mortgage
Estimated Equity
$251,905
Purchase Details
Closed on
Aug 3, 2006
Sold by
Wong James
Bought by
Wong Zhen
Purchase Details
Closed on
Feb 15, 2005
Sold by
Ostercraft Inc
Bought by
Wong James and Wong Zhen
Home Financials for this Owner
Home Financials are based on the most recent Mortgage that was taken out on this home.
Original Mortgage
$119,625
Interest Rate
5.79%
Mortgage Type
Purchase Money Mortgage
Create a Home Valuation Report for This Property
The Home Valuation Report is an in-depth analysis detailing your home's value as well as a comparison with similar homes in the area
Home Values in the Area
Average Home Value in this Area
Purchase History
| Date | Buyer | Sale Price | Title Company |
|---|---|---|---|
| Tran Van Anh | $200,000 | Transnation Title Agency Or | |
| Wong Zhen | -- | None Available | |
| Wong James | $159,500 | Pacific Nw Title |
Source: Public Records
Mortgage History
| Date | Status | Borrower | Loan Amount |
|---|---|---|---|
| Open | Tran Van Anh | $140,000 | |
| Previous Owner | Wong James | $119,625 |
Source: Public Records
Tax History Compared to Growth
Tax History
| Year | Tax Paid | Tax Assessment Tax Assessment Total Assessment is a certain percentage of the fair market value that is determined by local assessors to be the total taxable value of land and additions on the property. | Land | Improvement |
|---|---|---|---|---|
| 2025 | $4,828 | $179,190 | -- | -- |
| 2024 | $4,655 | $173,980 | -- | -- |
| 2023 | $4,655 | $168,920 | $0 | $0 |
| 2022 | $4,379 | $164,000 | $0 | $0 |
| 2021 | $4,305 | $159,230 | $0 | $0 |
| 2020 | $3,950 | $154,600 | $0 | $0 |
| 2019 | $3,804 | $150,100 | $0 | $0 |
| 2018 | $3,693 | $145,730 | $0 | $0 |
Source: Public Records
Map
Nearby Homes
- 8838 SE Clinton St
- 2309 SE 90th Ave
- 2236 SE 89th Ave Unit 2248
- 2346 SE 90th Ave
- 8325 8329 SE Division St
- 2405 SE 84th Ave
- 9132 SE Clinton St
- 9234 SE Division St Unit 110
- 2226 SE 92nd Ave
- 9257 SE Clinton St Unit 404
- 3016 SE 87th Ave
- 8680 SE Brooklyn St
- 0 SE 87th Ave Unit 306583753
- 2856 SE 92nd Ave
- 3140 SE 89th Ave
- 1814 SE 92nd Ave
- 2936 SE 80th Ave
- 8418 SE Clay St
- 8416 SE Clay St Unit 4
- 8420 SE Clay St
- 8740 SE Division St
- 8746 SE Division St
- 8728 SE Division St
- 8722 SE Division St
- 8716 SE Division St
- 8780 SE Division St
- 2516 SE 87th Ave
- 2512 SE 87th Ave
- 2520 SE 87th Ave
- 2508 SE 87th Ave
- 2524 SE 87th Ave
- 2504 SE 87th Ave
- 2528 SE 87th Ave
- 2500 SE 87th Ave
- 2532 SE 87th Ave
- 2534 SE 87th Ave
- 2542 SE 87th Ave
- 2540 SE 87th Ave
- 2544 SE 87th Ave
- 8828 SE Division St
