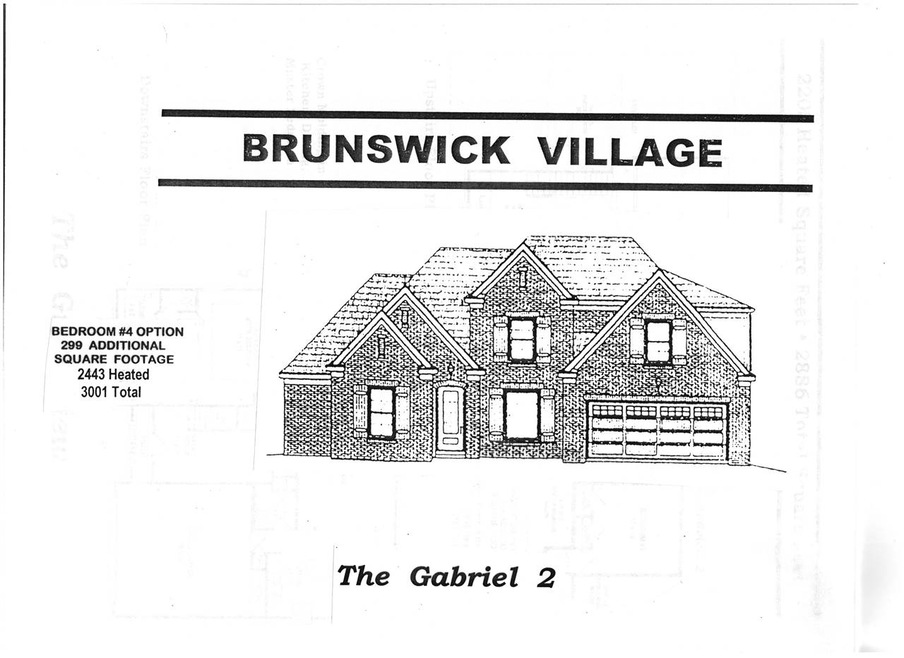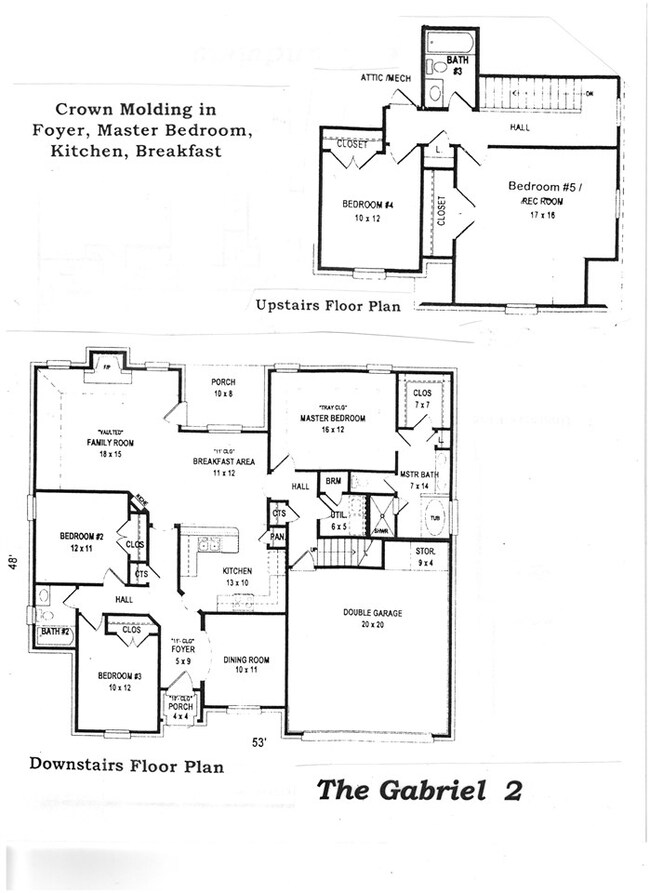
8734 Stony Glen Dr Memphis, TN 38133
Lakeland NeighborhoodHighlights
- Landscaped Professionally
- Vaulted Ceiling
- Wood Flooring
- Bon Lin Elementary School Rated A
- Traditional Architecture
- Main Floor Primary Bedroom
About This Home
As of December 2020This house has everything - Split 3 Bed 2 Bath Down - Rear Stairs Up to 4th Bed, 3rd Full Bath & Rec Room which can be 5th Bedroom - Granite, Hardwood, Diagonal Tile - Large kitchen with 7 foot Granite Breakfast Bar & lots of counter space - Sep Breakfast - Sep Formal Dining or Office - Covered Back Patio - Crown Molding - Smooth Ceilings - 11 foot Ceiling in Foyer
Last Agent to Sell the Property
Cecilia Rhodes
Lenox Realty, LLC License #258657 Listed on: 04/28/2015
Last Buyer's Agent
Cecilia Rhodes
Lenox Realty, LLC License #258657 Listed on: 04/28/2015
Home Details
Home Type
- Single Family
Est. Annual Taxes
- $2,486
Year Built
- Built in 2015 | Under Construction
Lot Details
- 7,405 Sq Ft Lot
- Lot Dimensions are 65 x 115.5
- Landscaped Professionally
- Level Lot
HOA Fees
- $17 Monthly HOA Fees
Home Design
- Traditional Architecture
- Composition Shingle Roof
Interior Spaces
- 2,400-2,599 Sq Ft Home
- 2,443 Sq Ft Home
- 1.5-Story Property
- Smooth Ceilings
- Vaulted Ceiling
- Ceiling Fan
- Factory Built Fireplace
- Gas Log Fireplace
- Some Wood Windows
- Double Pane Windows
- Entrance Foyer
- Great Room
- Breakfast Room
- Dining Room
- Den with Fireplace
- Play Room
- Laundry Room
- Attic
Kitchen
- Eat-In Kitchen
- Breakfast Bar
- Self-Cleaning Oven
- Microwave
- Dishwasher
- Disposal
Flooring
- Wood
- Partially Carpeted
- Tile
Bedrooms and Bathrooms
- 4 Bedrooms | 3 Main Level Bedrooms
- Primary Bedroom on Main
- Split Bedroom Floorplan
- En-Suite Bathroom
- Walk-In Closet
- 3 Full Bathrooms
- Dual Vanity Sinks in Primary Bathroom
- Whirlpool Bathtub
- Separate Shower
Home Security
- Burglar Security System
- Fire and Smoke Detector
- Iron Doors
Parking
- 2 Car Detached Garage
- Front Facing Garage
- Garage Door Opener
- Driveway
Outdoor Features
- Covered Patio or Porch
Utilities
- Two cooling system units
- Central Heating and Cooling System
- Two Heating Systems
- Heating System Uses Gas
- 220 Volts
- Gas Water Heater
- Cable TV Available
Listing and Financial Details
- Assessor Parcel Number B0158F A00006
Community Details
Overview
- Brunswick Village At Wolfchase Pd Ph 1 Subdivision
- Mandatory home owners association
- Planned Unit Development
Security
- Building Fire Alarm
Ownership History
Purchase Details
Home Financials for this Owner
Home Financials are based on the most recent Mortgage that was taken out on this home.Purchase Details
Home Financials for this Owner
Home Financials are based on the most recent Mortgage that was taken out on this home.Purchase Details
Home Financials for this Owner
Home Financials are based on the most recent Mortgage that was taken out on this home.Similar Homes in the area
Home Values in the Area
Average Home Value in this Area
Purchase History
| Date | Type | Sale Price | Title Company |
|---|---|---|---|
| Warranty Deed | $303,500 | None Available | |
| Warranty Deed | $303,500 | None Available | |
| Warranty Deed | $238,175 | Fntg |
Mortgage History
| Date | Status | Loan Amount | Loan Type |
|---|---|---|---|
| Open | $273,150 | New Conventional | |
| Previous Owner | $191,625 | New Conventional | |
| Previous Owner | $51,100 | New Conventional | |
| Previous Owner | $226,266 | New Conventional | |
| Previous Owner | $169,600 | Future Advance Clause Open End Mortgage |
Property History
| Date | Event | Price | Change | Sq Ft Price |
|---|---|---|---|---|
| 12/08/2020 12/08/20 | Sold | $303,500 | +1.7% | $124 / Sq Ft |
| 11/09/2020 11/09/20 | Pending | -- | -- | -- |
| 11/06/2020 11/06/20 | For Sale | $298,500 | +25.3% | $122 / Sq Ft |
| 07/31/2015 07/31/15 | Sold | $238,175 | +3.8% | $99 / Sq Ft |
| 04/28/2015 04/28/15 | Pending | -- | -- | -- |
| 04/28/2015 04/28/15 | For Sale | $229,375 | -- | $96 / Sq Ft |
Tax History Compared to Growth
Tax History
| Year | Tax Paid | Tax Assessment Tax Assessment Total Assessment is a certain percentage of the fair market value that is determined by local assessors to be the total taxable value of land and additions on the property. | Land | Improvement |
|---|---|---|---|---|
| 2025 | $2,486 | $101,275 | $20,000 | $81,275 |
| 2024 | $2,486 | $73,325 | $12,750 | $60,575 |
| 2023 | $3,754 | $73,325 | $12,750 | $60,575 |
| 2022 | $3,754 | $73,325 | $12,750 | $60,575 |
| 2021 | $3,813 | $73,325 | $12,750 | $60,575 |
| 2020 | $3,406 | $57,925 | $13,650 | $44,275 |
| 2019 | $1,060 | $57,925 | $13,650 | $44,275 |
| 2018 | $2,346 | $57,925 | $13,650 | $44,275 |
| 2017 | $3,441 | $57,925 | $13,650 | $44,275 |
| 2016 | $2,182 | $49,925 | $0 | $0 |
| 2014 | $437 | $10,000 | $0 | $0 |
Agents Affiliated with this Home
-

Seller's Agent in 2020
Rachel Gilliam
Crye-Leike
(901) 277-8041
22 in this area
167 Total Sales
-
L
Buyer's Agent in 2020
Livona Monday
Groome & Co.
(901) 485-6267
14 in this area
65 Total Sales
-
C
Seller's Agent in 2015
Cecilia Rhodes
Lenox Realty, LLC
Map
Source: Memphis Area Association of REALTORS®
MLS Number: 9950641
APN: B0-158F-A0-0006
- 8790 Bedfordshire Dr Unit 25
- Brunswick Village D Plan at Bartlett - Brunswick Village
- Brunswick Village B Plan at Bartlett - Brunswick Village
- Brunswick Village A Plan at Bartlett - Brunswick Village
- 3053 Bedfordshire Dr Unit 38
- 8779 Bedfordshire Dr Unit 40
- 8862 Patches Cove
- 3206 Patricia Cove
- 8851 Pembroke Ellis Dr
- 8641 Ellis Rd
- 3339 Pembroke Ellis Cove
- 3294 Richland Creek Cove
- 8833 Fairway Gardens Dr
- 8945 Pembroke Ellis Dr
- 9066 Valkrie Ln
- 3449 Banyan Ln
- 3307 Richland Valley Dr
- 3315 Richland Valley Dr
- 9005 Pembroke Ellis Dr
- 9110 Valkrie Ln

