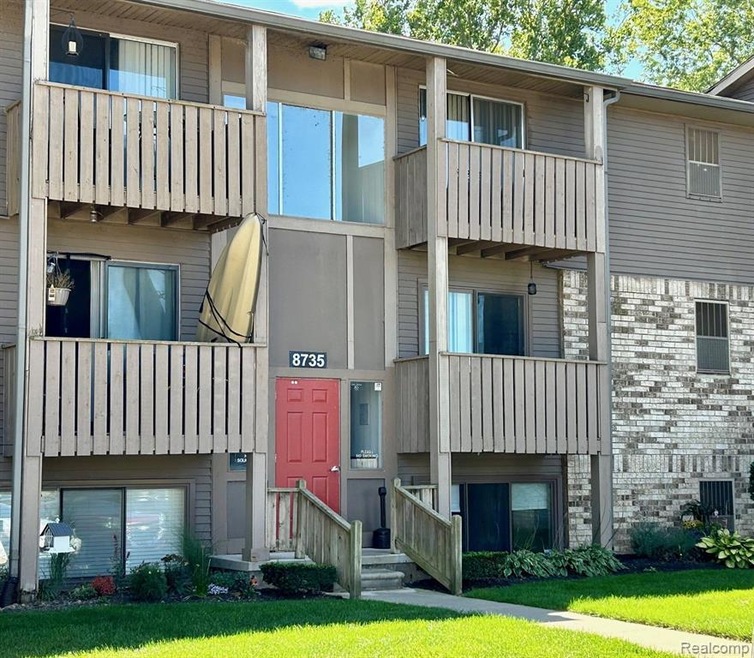
$115,000
- 1 Bed
- 1 Bath
- 566 Sq Ft
- 8723 Meadowbrook Dr
- Brighton, MI
Welcome to this well maintained one bedroom condo in the heart of Brighton within walking distance to downtown. Condo is a walkout corner end unit. Kitchen boasts soft close white cabinets with white appliances and granite counter tops. Laundry is shared in the building and just a few steps from the unit. Property can be used as an investment or primary residence. Schedule your showing today!
Cheri Petty RE/MAX Platinum
