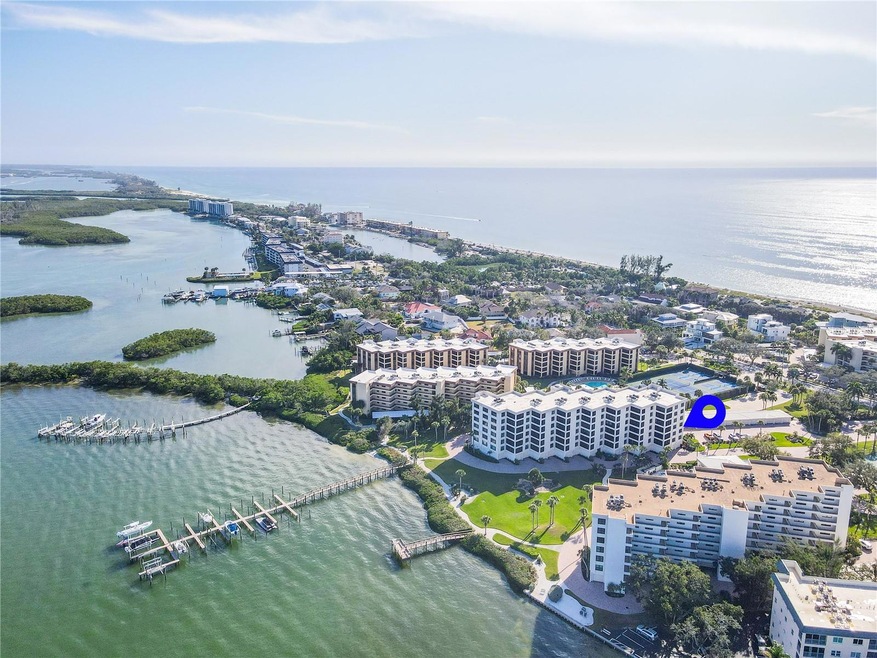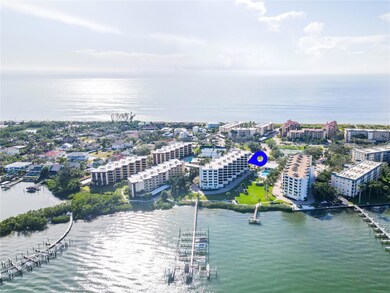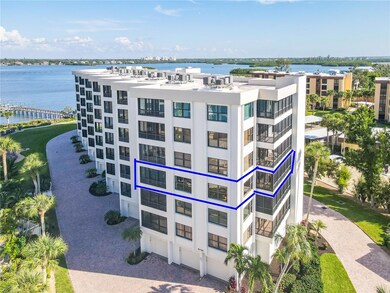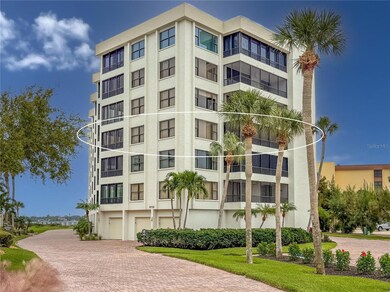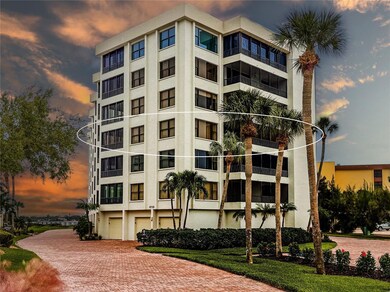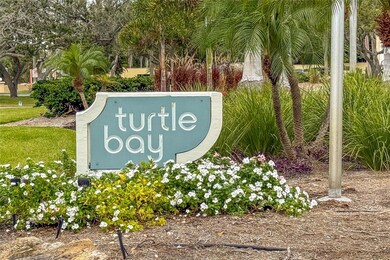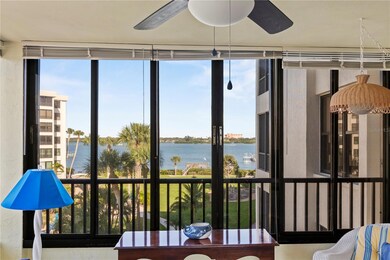Turtle Bay I 8735 Midnight Pass Rd Unit 301B Floor 3 Sarasota, FL 34242
Estimated payment $6,419/month
Highlights
- Dock made with wood
- Fishing Pier
- 3.53 Acre Lot
- Phillippi Shores Elementary School Rated A
- Full Bay or Harbor Views
- Clubhouse
About This Home
LARGE 3 BED / 3 BATH SIESTA KEY WATERVIEW CONDO AT A GREAT PRICE! Natural light and panoramic water views fill this spacious three-bedroom, three-bath end-unit residence in the sought-after Bayside community of Turtle Bay on Siesta Key. From the glass-enclosed lanai, enjoy breathtaking sunrises as boats glide along the Intracoastal Waterway, and in the evening, take in the sunset from the west-facing front lanai. The home’s kitchen and all three baths have been tastefully remodeled. The kitchen features a raised ceiling with recessed lighting, updated cabinetry, granite countertops, and premium Samsung appliances. Each bath offers elegant finishes, including glass-enclosed showers or tubs, wood cabinetry, and attractive flooring. The generously sized primary suite offers a beautifully updated en-suite bath. A second oversized guest bedroom is also en-suite with tranquil western views of the manicured grounds. Additional features include a new AC (2023), 40-gallon Rheem water heater (2020), indoor laundry room, and your own under-building private parking garage for storage, convenience, and security. No need to carry your beach chairs and accessories up to you condo, just put them in your private garage on the ground level. Turtle Bay is a premier south Siesta Key community known for its lush tropical landscaping and exceptional amenities—updated fishing pier, boat dock with available slips (first-come, first-served), kayak launch, clubhouse, heated pool and spa, grilling area, and lighted tennis courts. Best of all, residents enjoy deeded Beach access just across the street to the Gulf of Mexico, where dazzling sunsets await. Experience the perfect blend of waterfront tranquility, resort-style living, and Siesta Key’s signature coastal charm at Turtle Bay. This condo is being sold TURNKEY - everything stays - just back your bags because everything else is already here!
Listing Agent
WAGNER REALTY Brokerage Phone: 941-727-2800 License #3510865 Listed on: 11/08/2025

Open House Schedule
-
Saturday, November 15, 20251:00 to 3:00 pm11/15/2025 1:00:00 PM +00:0011/15/2025 3:00:00 PM +00:00Excellent Priced 3 bed / 3 bath large condo with excellent waterviews and full size private garage. Boat slips also available.Add to Calendar
Property Details
Home Type
- Condominium
Est. Annual Taxes
- $9,498
Year Built
- Built in 1980
Lot Details
- West Facing Home
- Street paved with bricks
- Landscaped with Trees
HOA Fees
- $762 Monthly HOA Fees
Parking
- 1 Car Attached Garage
Property Views
Home Design
- Entry on the 3rd floor
- Membrane Roofing
- Block Exterior
- Pile Dwellings
- Stucco
Interior Spaces
- 1,972 Sq Ft Home
- 1-Story Property
- Window Treatments
- Sliding Doors
- Combination Dining and Living Room
Kitchen
- Eat-In Kitchen
- Range with Range Hood
- Recirculated Exhaust Fan
- Microwave
- Dishwasher
- Solid Surface Countertops
- Disposal
Flooring
- Carpet
- Ceramic Tile
Bedrooms and Bathrooms
- 3 Bedrooms
- Walk-In Closet
- 3 Full Bathrooms
Laundry
- Laundry Room
- Dryer
- Washer
Eco-Friendly Details
- Reclaimed Water Irrigation System
Outdoor Features
- Fishing Pier
- Access to Bay or Harbor
- Dock made with wood
- Balcony
- Screened Patio
- Exterior Lighting
- Outdoor Storage
- Rear Porch
Schools
- Phillippi Shores Elementary School
- Brookside Middle School
- Sarasota High School
Utilities
- Central Heating and Cooling System
- Humidity Control
- Thermostat
- Electric Water Heater
- Cable TV Available
Listing and Financial Details
- Visit Down Payment Resource Website
- Assessor Parcel Number 0129082014
Community Details
Overview
- Association fees include pool, escrow reserves fund, insurance, maintenance structure, ground maintenance, management, private road, recreational facilities, sewer, water
- Lynn Schooley Association, Phone Number (941) 735-4478
- Turtle Bay Community
- Turtle Bay Sec 1 Subdivision
- On-Site Maintenance
- The community has rules related to building or community restrictions
Amenities
- Clubhouse
- Community Mailbox
Recreation
- Shuffleboard Court
- Community Spa
Pet Policy
- Pets up to 30 lbs
- 1 Pet Allowed
Map
About Turtle Bay I
Home Values in the Area
Average Home Value in this Area
Tax History
| Year | Tax Paid | Tax Assessment Tax Assessment Total Assessment is a certain percentage of the fair market value that is determined by local assessors to be the total taxable value of land and additions on the property. | Land | Improvement |
|---|---|---|---|---|
| 2024 | $9,293 | $720,337 | -- | -- |
| 2023 | $9,293 | $821,500 | $0 | $821,500 |
| 2022 | $8,514 | $744,800 | $0 | $744,800 |
| 2021 | $7,155 | $541,200 | $0 | $541,200 |
| 2020 | $7,480 | $556,600 | $0 | $556,600 |
| 2019 | $7,702 | $579,100 | $0 | $579,100 |
| 2018 | $8,049 | $616,100 | $0 | $616,100 |
| 2017 | $7,888 | $542,190 | $0 | $0 |
| 2016 | $6,876 | $492,900 | $0 | $492,900 |
| 2015 | $6,954 | $485,700 | $0 | $485,700 |
| 2014 | $7,324 | $464,400 | $0 | $0 |
Property History
| Date | Event | Price | List to Sale | Price per Sq Ft |
|---|---|---|---|---|
| 11/08/2025 11/08/25 | For Sale | $925,000 | -- | $469 / Sq Ft |
Source: Stellar MLS
MLS Number: A4671343
APN: 0129-08-2014
- 8701 Midnight Pass Rd Unit 607A
- 8701 Midnight Pass Rd Unit 104
- 8701 Midnight Pass Rd Unit 106A
- 8779 Midnight Pass Rd Unit 401H
- 8779 Midnight Pass Rd Unit 406H
- 8779 Midnight Pass Rd Unit 106H
- 8630 Midnight Pass Rd Unit 103A
- 8800 Midnight Pass Rd
- 8750 Midnight Pass Rd Unit 202C
- 8710 Midnight Pass Rd Unit 202
- 8710 Midnight Pass Rd Unit 405B
- 8710 Midnight Pass Rd Unit 205B
- 8750 Midnight Pass Rd Unit 501C
- 8585 Midnight Pass Rd
- 8555 Heron Lagoon Cir
- 8897 Midnight Pass Rd Unit 105
- 8534 Heron Lagoon Cir
- 8592 Hidden Lagoon Rd
- 8504 Heron Lagoon Cir
- 8977 Midnight Pass Rd Unit 223
- 8735 Midnight Pass Rd Unit 206b
- 8735 Midnight Pass Rd Unit 107B
- 8701 Midnight Pass Rd Unit 106A
- 8767 Midnight Pass Rd Unit 106F
- 8767 Midnight Pass Rd Unit 506F
- 8630 Midnight Pass Rd Unit A303
- 8635 Midnight Pass Rd Unit 206C
- 8625 Midnight Pass Rd Unit B508
- 8710 Midnight Pass Rd Unit 203B
- 8710 Midnight Pass Rd Unit 405B
- 8770 Midnight Pass Rd Unit 402B
- 8770 Midnight Pass Rd Unit 302B
- 8776 Midnight Pass Rd Unit C107
- 8776 Midnight Pass Rd Unit C307
- 1145 Horizon View Dr
- 1102 Horizon View Dr
- 8911 Midnight Pass Rd Unit 514
- 9008 Midnight Pass Rd Unit 4
- 9058 Midnight Pass Rd Unit 5
- 9062 Midnight Pass Rd Unit 7
