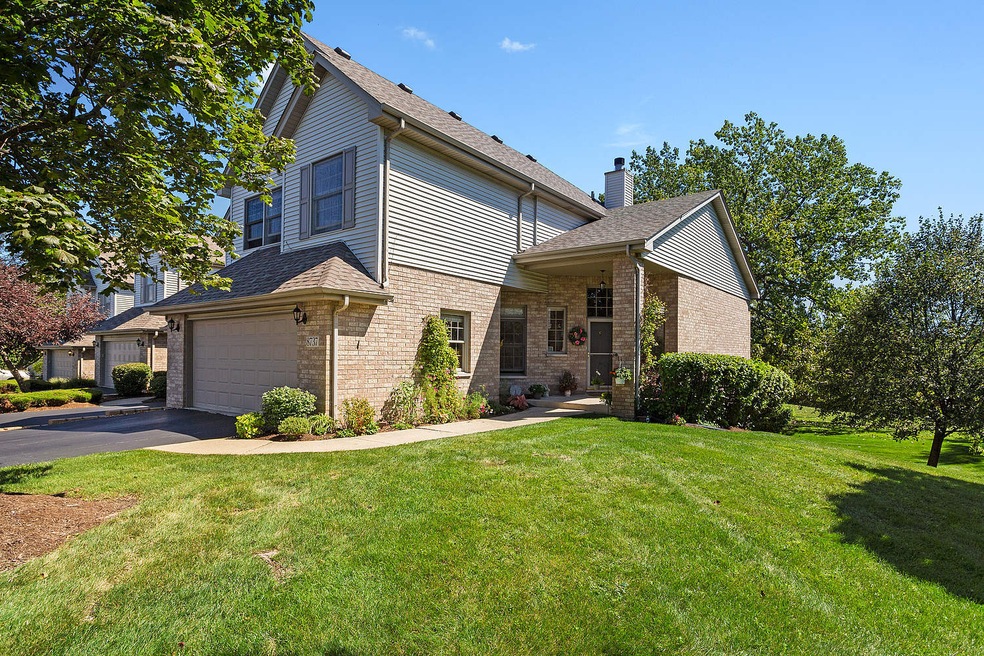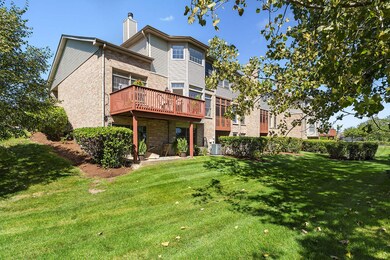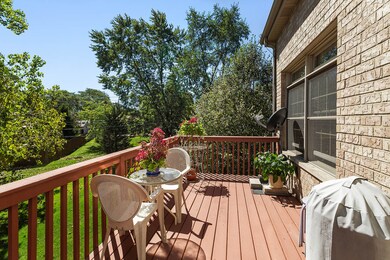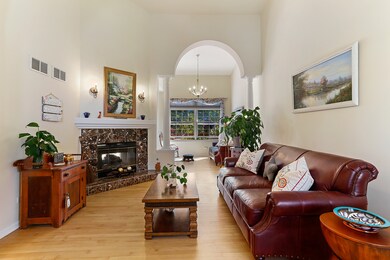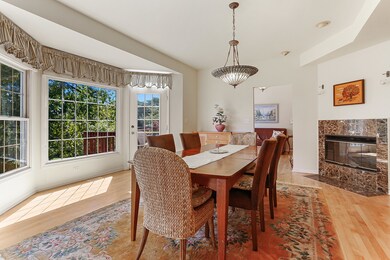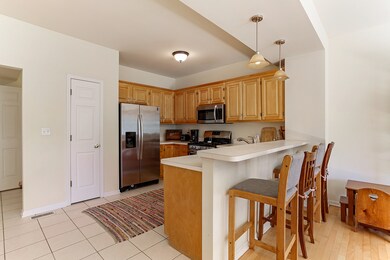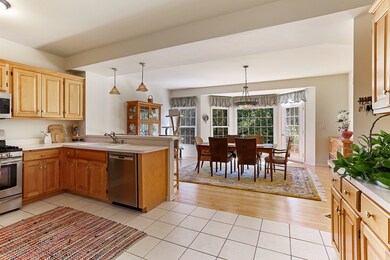
8737 Golden Rose Dr Orland Park, IL 60462
Silver Lake South NeighborhoodEstimated Value: $394,405 - $418,000
Highlights
- Living Room with Fireplace
- Whirlpool Bathtub
- Senior Tax Exemptions
- Fernway Park Elementary School Rated 9+
- Attached Garage
About This Home
As of October 2021Rare End-Unit Townhome in the wonderful Highland Brook Subdivision. One of the Largest Layouts with 2167 SF and a FULL Finished Walk-Out Basement, this quaintly located 4 Bedroom 3.5 Bathroom Home backs up to the park and features: 2-Story Foyer and Vaulted Living Room Ceilings, Eat-In Kitchen with SS Appliances, Ceramic Tile Flooring, Buffet, Tons of Cabinet Space, and a Terrific View of the Park. Hardwood Floors, Laundry and Perfect Office Space on Main Level. The Two-Way Fireplace Makes the Main Level Perfect for Entertaining and Relaxing. Upstairs Features All 3 Bedrooms Equipped with Hardwood Flooring and Ample Closet Space. The Spacious Master includes Walk-In Closet and Laundry/Dryer Hook-Up For Upstairs Laundry, and a Massive Master Bathroom abounding with Natural Light. Full Finished Basement includes an additional Bedroom, Living Area, FULL Bathroom, and Shaded Walk-Out Patio. RECENT UPDATES: Stove, Refrigerator, Microwave 2015. Furnace, Humidifier, Roof, & Deck 2020. Hardwood Floors Refinished in 2020. Washer, Dryer, & Dishwasher 2021. Truly Too Much to List. Do Not Wait - Contact Your Agent ASAP To Schedule Your Private Showing!
Last Agent to Sell the Property
eXp Realty, LLC License #475178975 Listed on: 09/09/2021

Townhouse Details
Home Type
- Townhome
Est. Annual Taxes
- $9,031
Year Built
- 1997
Lot Details
- 3,006
HOA Fees
- $230 per month
Parking
- Attached Garage
- Garage Transmitter
- Garage Door Opener
- Driveway
- Parking Included in Price
Interior Spaces
- Living Room with Fireplace
- Combination Dining and Living Room
- Finished Basement
- Finished Basement Bathroom
Bedrooms and Bathrooms
- Dual Sinks
- Whirlpool Bathtub
- Separate Shower
Listing and Financial Details
- Senior Tax Exemptions
- Homeowner Tax Exemptions
Community Details
Overview
- 4 Units
- Don Reynolds Association, Phone Number (888) 552-8850
Pet Policy
- Pets Allowed
- Pets up to 35 lbs
Ownership History
Purchase Details
Home Financials for this Owner
Home Financials are based on the most recent Mortgage that was taken out on this home.Purchase Details
Home Financials for this Owner
Home Financials are based on the most recent Mortgage that was taken out on this home.Purchase Details
Home Financials for this Owner
Home Financials are based on the most recent Mortgage that was taken out on this home.Similar Homes in the area
Home Values in the Area
Average Home Value in this Area
Purchase History
| Date | Buyer | Sale Price | Title Company |
|---|---|---|---|
| Caprio Frank | $350,000 | Chicago Title Insurance Co | |
| Lee Robert | $270,000 | Ticor Title | |
| Vincent David M | $230,000 | -- |
Mortgage History
| Date | Status | Borrower | Loan Amount |
|---|---|---|---|
| Open | Caprio Frank | $343,660 | |
| Previous Owner | Lee Patricia M | $247,900 | |
| Previous Owner | Lee Patricia M | $309,000 | |
| Previous Owner | Lee Robert | $304,000 | |
| Previous Owner | Lee Robert | $73,000 | |
| Previous Owner | Lee Robert | $226,560 | |
| Previous Owner | Lee Robert | $210,000 | |
| Previous Owner | Vincent David M | $65,000 | |
| Previous Owner | Vincent David M | $172,750 | |
| Previous Owner | Vincent David M | $169,000 |
Property History
| Date | Event | Price | Change | Sq Ft Price |
|---|---|---|---|---|
| 10/29/2021 10/29/21 | Sold | $350,000 | 0.0% | $162 / Sq Ft |
| 09/15/2021 09/15/21 | Pending | -- | -- | -- |
| 09/09/2021 09/09/21 | For Sale | $349,900 | -- | $161 / Sq Ft |
Tax History Compared to Growth
Tax History
| Year | Tax Paid | Tax Assessment Tax Assessment Total Assessment is a certain percentage of the fair market value that is determined by local assessors to be the total taxable value of land and additions on the property. | Land | Improvement |
|---|---|---|---|---|
| 2024 | $9,031 | $33,000 | $1,507 | $31,493 |
| 2023 | $9,031 | $33,000 | $1,507 | $31,493 |
| 2022 | $9,031 | $25,721 | $1,281 | $24,440 |
| 2021 | $6,485 | $25,720 | $1,280 | $24,440 |
| 2020 | $6,418 | $25,720 | $1,280 | $24,440 |
| 2019 | $6,624 | $27,557 | $1,130 | $26,427 |
| 2018 | $6,474 | $27,557 | $1,130 | $26,427 |
| 2017 | $6,359 | $27,557 | $1,130 | $26,427 |
| 2016 | $6,043 | $23,332 | $1,054 | $22,278 |
| 2015 | $5,905 | $23,332 | $1,054 | $22,278 |
| 2014 | $5,871 | $23,332 | $1,054 | $22,278 |
| 2013 | $5,552 | $23,847 | $1,054 | $22,793 |
Agents Affiliated with this Home
-
Tyler Burlison

Seller's Agent in 2021
Tyler Burlison
eXp Realty, LLC
(708) 821-5851
3 in this area
123 Total Sales
-
Robert Gliwa
R
Buyer's Agent in 2021
Robert Gliwa
Century 21 Circle
(773) 844-6334
1 in this area
28 Total Sales
Map
Source: Midwest Real Estate Data (MRED)
MLS Number: 11214016
APN: 27-23-102-022-0000
- 8743 Crystal Creek Dr
- 16200 Apple Ln Unit 1
- 8919 Meadowview Dr
- 8534 Westberry Ln Unit 8534
- 8530 Westberry Ln Unit 8530
- 11220 W 159th St
- 16026 90th Ave
- 16165 Haven Ave
- 15829 Orlan Brook Dr Unit 26
- 8517 Steven Place Unit 4
- 15806 Farm Hill Dr Unit 4B
- 8440 163rd St
- 9028 Robin Ct
- 15720 Orlan Brook Dr Unit 202
- 15720 Orlan Brook Dr Unit 203
- 16165 92nd Ave
- 16065 Pine Dr Unit 1471
- 8305 160th Place Unit 772
- 16203 Fox Ct
- 8440 Anvil Place
- 8737 Golden Rose Dr
- 8735 Golden Rose Dr
- 8733 Golden Rose Dr
- 8731 Golden Rose Dr
- 8741 Golden Rose Dr
- 8741 Golden Rose Dr Unit 8741
- 8743 Golden Rose Dr
- 8740 Golden Rose Dr
- 8742 Golden Rose Dr
- 8745 Golden Rose Dr
- 8744 Golden Rose Dr
- 8740 W 161st Place
- 16121 S 88th Ave
- 8747 Golden Rose Dr
- 8746 Golden Rose Dr
- 8730 W 161st Place
- 8748 Golden Rose Dr
- 8720 W 161st Place
- 7612 W 161st Place
- 16131 S 88th Ave
