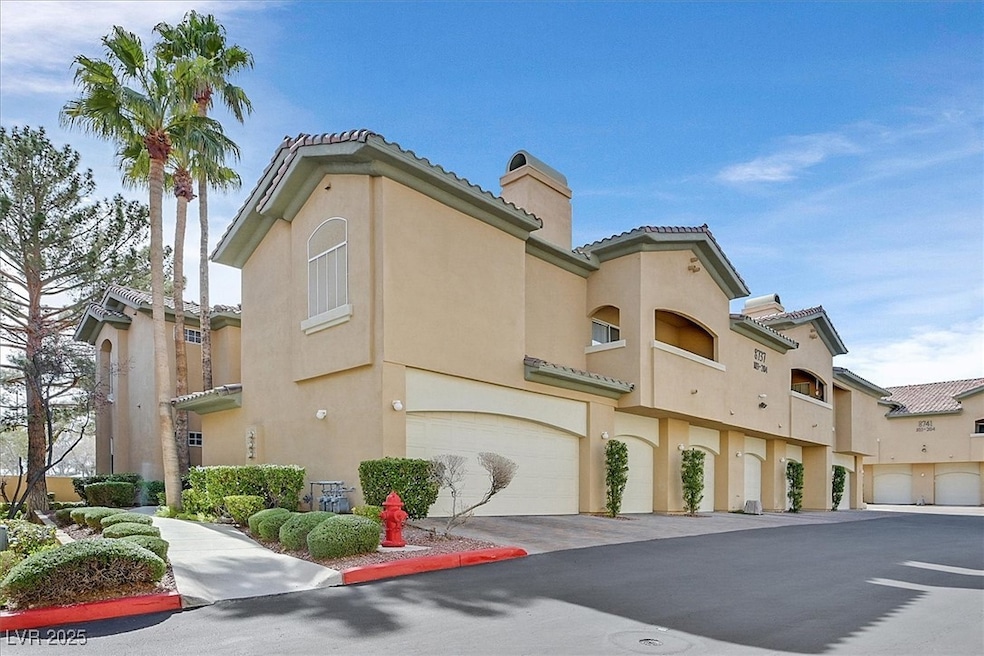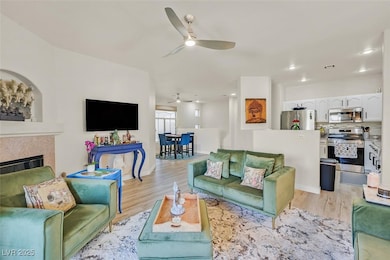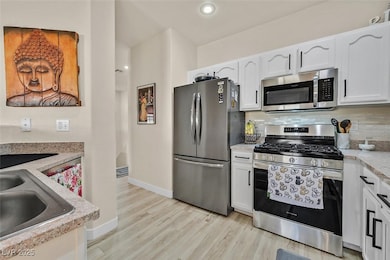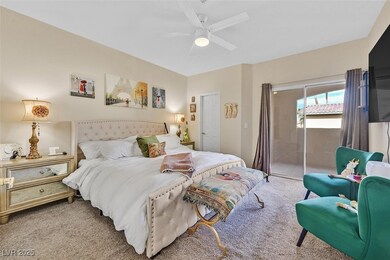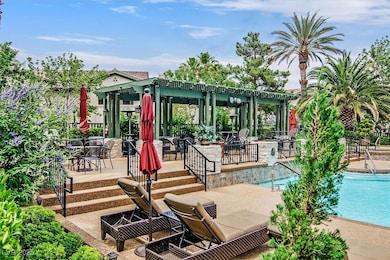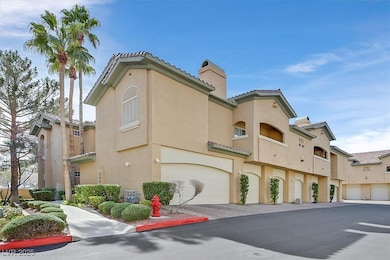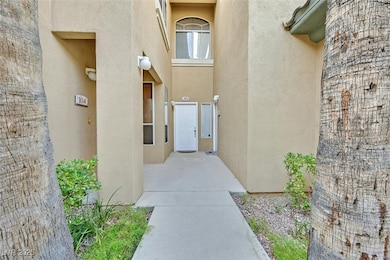8737 Red Brook Dr Unit 201 Las Vegas, NV 89128
Summerlin NeighborhoodHighlights
- Fitness Center
- Clubhouse
- Community Pool
- Gated Community
- Great Room
- 4-minute walk to Bruce Trent Park
About This Home
ABSOLUTELY STUNNING 2 BEDROOM 2 BATH 2 CAR GARAGE CONDO NESTLED IN THE HIGHLY DESIRABLE GUARD GATED COMMUNITY OF RED HILLS IN SUMMERLIN! THIS PROPERTY IS SURROUNDED BY LUSH, MATURE LANDSCAPING WHERE RESIDENTS ENJOY RESORT-STYLE AMENITIES, INCLUDING A RESORT SIZE POOL AND SPA, STATE-OF-THE-ART FITNESS CENTER AND A STYLISH CLUBHOUSE. THE UPGRADED CONDO FEATUES AN OPEN AND SPACIOUS FLOOR PLAN, CUSTOM CABINETS, MODERN APPLIANCES, GRANITE COUNTERTOPS, FIREPLACE, PREMIUM FLOORING, PAINT, LIGHTING, AND SLIDING GLASS DOORS OUT TO THE LARGE BLACONY FROM BOTH THE PRIMARY BEDROOM AND GREAT ROOM. THE PRIMARY BEDROOM FEATURES A WALK IN CLOSET, SPA LIKE BATH WITH SOAKING TUB AND SEPARATE SHOWER. AN ADDITONAL SECONDARY BEDROOM AND BATH, ALONG WITH A LARGE LAUDRY ROOM WITH CABINETS AND SINK COMPLETE THIS EXCEPTIONAL HOME. ALL OF THIS LOCATED WITHIN MINUTES OF ALL LAS VEGAS HAS TO OFFER: DINING, SHOPPING, ENTERTAINMENT, SCHOOLS, FREEWAYS, PARKS, HIKING AND MUCH MORE! MUST SEE!
Listing Agent
BHHS Nevada Properties Brokerage Email: Cynthialward@gmail.com License #S.0043000 Listed on: 05/09/2025

Condo Details
Home Type
- Condominium
Est. Annual Taxes
- $1,333
Year Built
- Built in 1997
Lot Details
- North Facing Home
Parking
- 2 Car Garage
- Guest Parking
Home Design
- Frame Construction
- Tile Roof
- Stucco
Interior Spaces
- 1,305 Sq Ft Home
- 2-Story Property
- Window Treatments
- Great Room
- Living Room with Fireplace
Kitchen
- Gas Oven
- Gas Range
- <<microwave>>
- Dishwasher
- ENERGY STAR Qualified Appliances
- Disposal
Flooring
- Carpet
- Luxury Vinyl Plank Tile
Bedrooms and Bathrooms
- 2 Bedrooms
- 2 Full Bathrooms
Laundry
- Laundry Room
- Laundry on upper level
- Washer and Dryer
- Sink Near Laundry
- Laundry Cabinets
Schools
- Bryan Elementary School
- Becker Middle School
- Cimarron-Memorial High School
Utilities
- Central Heating and Cooling System
- Heating System Uses Gas
- Cable TV Available
Listing and Financial Details
- Security Deposit $2,500
- Property Available on 6/1/25
- Tenant pays for cable TV, electricity, gas, sewer, water
- 12 Month Lease Term
Community Details
Overview
- Property has a Home Owners Association
- Red Hills Association, Phone Number (702) 531-3382
- Red Hills At The Pueblo Subdivision
- The community has rules related to covenants, conditions, and restrictions
Amenities
- Clubhouse
Recreation
- Fitness Center
- Community Pool
- Community Spa
Pet Policy
- No Pets Allowed
Security
- Security Guard
- Gated Community
Map
Source: Las Vegas REALTORS®
MLS Number: 2680246
APN: 138-20-819-108
- 8737 Red Brook Dr Unit 204
- 1605 Crimson Hills Dr Unit 204
- 8717 Red Brook Dr Unit 201
- 1713 Sky of Red Dr Unit 201
- 1713 Sky of Red Dr Unit 203
- 1609 Hills of Red Dr Unit 104
- 8725 Red Rio Dr Unit 203
- 1429 Iron Hills Ln
- 8612 Danza Del Sol Dr
- 8612 Chiquita Dr
- 8825 Rozetta Ct
- 1413 Iron Hills Ln Unit 1
- 8620 Estrelita Dr
- 1008 Trophy Hills Dr
- 1700 Double Arrow Place
- 8424 Willowleaf Ct
- 8426 Sluman Ct Unit 2
- 1516 Faldo St
- 1505 Couples St
- 1512 Couples St
- 8720 Red Brook Dr Unit 202
- 1616 Cardinal Bluff Dr Unit 203
- 1704 Hills of Red Dr Unit 202
- 8612 Sierra Cima Ln
- 8609 Invierno Cir
- 1700 Wincanton Dr
- 8537 Danza Del Sol Dr
- 1108 Pine Island Ct
- 9013 Thornbury Ln
- 1008 Trophy Hills Dr
- 8336 Sky Canyon Ct
- 1157 Dusty Creek St
- 1145 Dusty Creek St
- 8600 Scholar Ln
- 1417 Spice Sky Dr
- 8249 Peaceful Canyon Dr
- 1021 Nevada Sky St
- 1009 Nevada Sky St
- 1216 Palmares Ct
- 8704 Cypresswood Ave
