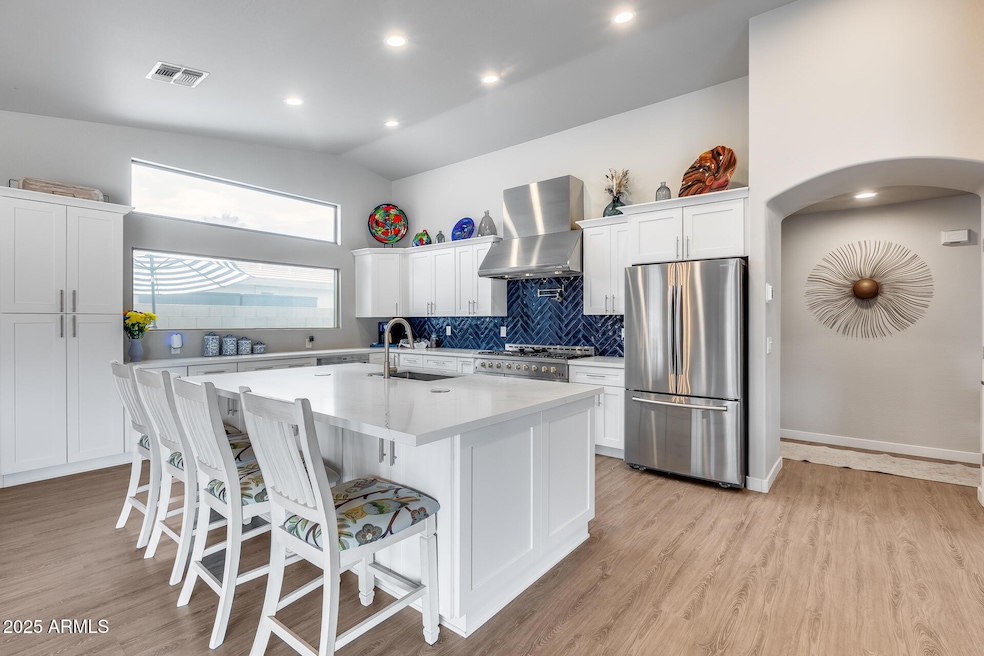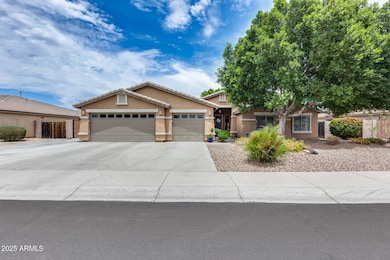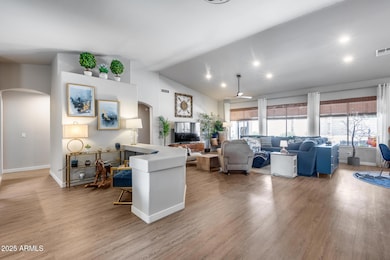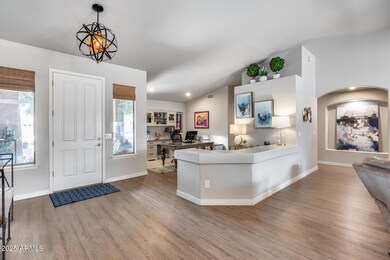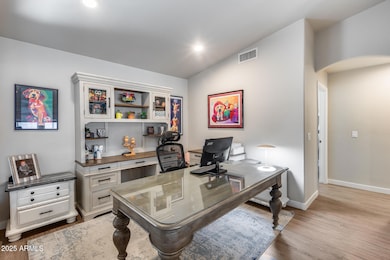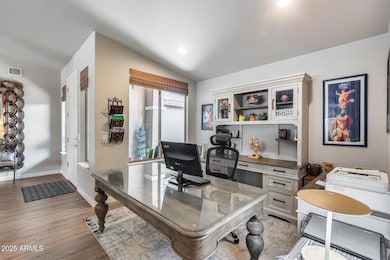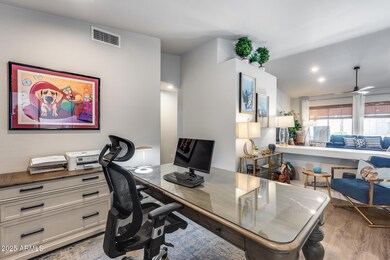
8738 W Runion Dr Peoria, AZ 85382
Estimated payment $4,630/month
Highlights
- Play Pool
- RV Gated
- Covered Patio or Porch
- Coyote Hills Elementary School Rated A-
- Vaulted Ceiling
- 3 Car Direct Access Garage
About This Home
Seller willing to help buyer with rate buy-down! Nestled in the highly sought-after community of Silverton, this beautifully updated 4-bed, 2.5-bathroom home offers 3,050 sqft of airy, open-concept living on a generous 10,623 sqft lot! Renovated in 2022 and enhanced with built in under the eave LED lighting, epoxy-coated garage floor and two brand-new HVAC systems installed in 2024, the home boasts cool-toned walls, wood-look flooring, and vaulted ceilings that create a bright, welcoming atmosphere. The kitchen is a chef's dream with a large quartz island, cabinet pull-outs, and designer backsplash, while the spacious primary suite features 2 walk-in closets, full en-suite, and private exit to the backyard. Ideal for entertaining, the beautifully landscaped yard includes a covered patio, outdoor kitchen, play pool, new concrete side yard, and RV gate - this gem is a rare find.
Home Details
Home Type
- Single Family
Est. Annual Taxes
- $3,222
Year Built
- Built in 2001
Lot Details
- 10,623 Sq Ft Lot
- Desert faces the front and back of the property
- Block Wall Fence
- Front and Back Yard Sprinklers
- Sprinklers on Timer
HOA Fees
- $91 Monthly HOA Fees
Parking
- 3 Car Direct Access Garage
- 5 Open Parking Spaces
- Garage Door Opener
- RV Gated
Home Design
- Wood Frame Construction
- Tile Roof
- Stucco
Interior Spaces
- 3,050 Sq Ft Home
- 1-Story Property
- Vaulted Ceiling
- Ceiling Fan
- Gas Fireplace
- Double Pane Windows
- Family Room with Fireplace
Kitchen
- Kitchen Updated in 2022
- Eat-In Kitchen
- Breakfast Bar
- Built-In Microwave
- Kitchen Island
Flooring
- Floors Updated in 2022
- Vinyl Flooring
Bedrooms and Bathrooms
- 4 Bedrooms
- Bathroom Updated in 2022
- Primary Bathroom is a Full Bathroom
- 2.5 Bathrooms
- Dual Vanity Sinks in Primary Bathroom
- Bathtub With Separate Shower Stall
Accessible Home Design
- Roll-in Shower
- No Interior Steps
- Hard or Low Nap Flooring
Outdoor Features
- Play Pool
- Covered Patio or Porch
Schools
- Coyote Hills Elementary School
- Sunrise Mountain High School
Utilities
- Cooling System Updated in 2024
- Central Air
- Heating System Uses Natural Gas
- Plumbing System Updated in 2022
- Wiring Updated in 2022
- High Speed Internet
- Cable TV Available
Listing and Financial Details
- Tax Lot 139
- Assessor Parcel Number 200-17-313
Community Details
Overview
- Association fees include ground maintenance
- Vision Comm Mgmt Association, Phone Number (480) 759-4945
- Built by BEAZER HOMES
- Silverton 2 Subdivision
Recreation
- Community Playground
- Bike Trail
Map
Home Values in the Area
Average Home Value in this Area
Tax History
| Year | Tax Paid | Tax Assessment Tax Assessment Total Assessment is a certain percentage of the fair market value that is determined by local assessors to be the total taxable value of land and additions on the property. | Land | Improvement |
|---|---|---|---|---|
| 2025 | $3,222 | $41,334 | -- | -- |
| 2024 | $3,250 | $39,366 | -- | -- |
| 2023 | $3,250 | $51,420 | $10,280 | $41,140 |
| 2022 | $3,172 | $39,570 | $7,910 | $31,660 |
| 2021 | $3,375 | $36,810 | $7,360 | $29,450 |
| 2020 | $3,411 | $35,620 | $7,120 | $28,500 |
| 2019 | $3,305 | $33,950 | $6,790 | $27,160 |
| 2018 | $3,177 | $33,480 | $6,690 | $26,790 |
| 2017 | $3,181 | $30,960 | $6,190 | $24,770 |
| 2016 | $3,163 | $30,120 | $6,020 | $24,100 |
| 2015 | $3,255 | $30,280 | $6,050 | $24,230 |
Property History
| Date | Event | Price | Change | Sq Ft Price |
|---|---|---|---|---|
| 09/02/2025 09/02/25 | For Sale | $789,900 | 0.0% | $259 / Sq Ft |
| 08/19/2025 08/19/25 | Off Market | $789,900 | -- | -- |
| 08/11/2025 08/11/25 | Price Changed | $789,900 | 0.0% | $259 / Sq Ft |
| 08/11/2025 08/11/25 | For Sale | $789,900 | -1.3% | $259 / Sq Ft |
| 07/29/2025 07/29/25 | Off Market | $799,900 | -- | -- |
| 07/01/2025 07/01/25 | Price Changed | $799,900 | -1.2% | $262 / Sq Ft |
| 06/11/2025 06/11/25 | Price Changed | $809,900 | -1.2% | $266 / Sq Ft |
| 05/30/2025 05/30/25 | For Sale | $819,900 | +5.8% | $269 / Sq Ft |
| 11/06/2023 11/06/23 | Sold | $775,000 | +1.3% | $254 / Sq Ft |
| 09/25/2023 09/25/23 | Pending | -- | -- | -- |
| 09/21/2023 09/21/23 | Price Changed | $765,000 | -1.3% | $251 / Sq Ft |
| 09/06/2023 09/06/23 | For Sale | $775,000 | +23.0% | $254 / Sq Ft |
| 11/05/2021 11/05/21 | Sold | $630,000 | -3.1% | $207 / Sq Ft |
| 10/04/2021 10/04/21 | For Sale | $650,000 | +82.2% | $213 / Sq Ft |
| 05/04/2015 05/04/15 | Sold | $356,800 | -2.0% | $117 / Sq Ft |
| 03/02/2015 03/02/15 | For Sale | $364,000 | 0.0% | $119 / Sq Ft |
| 02/25/2015 02/25/15 | Pending | -- | -- | -- |
| 02/13/2015 02/13/15 | For Sale | $364,000 | 0.0% | $119 / Sq Ft |
| 02/13/2015 02/13/15 | Price Changed | $364,000 | +2.0% | $119 / Sq Ft |
| 01/31/2015 01/31/15 | Off Market | $356,800 | -- | -- |
| 01/26/2015 01/26/15 | Price Changed | $360,000 | 0.0% | $118 / Sq Ft |
| 01/21/2015 01/21/15 | Pending | -- | -- | -- |
| 11/20/2014 11/20/14 | For Sale | $360,000 | -- | $118 / Sq Ft |
Purchase History
| Date | Type | Sale Price | Title Company |
|---|---|---|---|
| Warranty Deed | $775,000 | Navi Title Agency | |
| Warranty Deed | $630,000 | First American Title Ins Co | |
| Interfamily Deed Transfer | -- | None Available | |
| Warranty Deed | $356,800 | First American Title Ins Co | |
| Warranty Deed | $599,900 | Land Title Agency Of Az Inc | |
| Interfamily Deed Transfer | -- | Lawyers Title Of Arizona Inc | |
| Warranty Deed | -- | Lawyers Title Of Arizona Inc | |
| Warranty Deed | -- | Lawyers Title Of Arizona Inc |
Mortgage History
| Date | Status | Loan Amount | Loan Type |
|---|---|---|---|
| Open | $629,800 | New Conventional | |
| Closed | $629,800 | New Conventional | |
| Previous Owner | $620,000 | New Conventional | |
| Previous Owner | $458,000 | New Conventional | |
| Previous Owner | $346,096 | New Conventional | |
| Previous Owner | $315,100 | New Conventional | |
| Previous Owner | $344,250 | New Conventional | |
| Previous Owner | $400,000 | Unknown | |
| Previous Owner | $300,000 | New Conventional | |
| Previous Owner | $243,900 | Credit Line Revolving | |
| Previous Owner | $50,000 | Unknown | |
| Previous Owner | $231,000 | Unknown |
Similar Homes in the area
Source: Arizona Regional Multiple Listing Service (ARMLS)
MLS Number: 6873429
APN: 200-17-313
- 20484 N 88th Ln
- 8621 W Mohawk Ln
- 20855 N 88th Ln
- 8606 W Pontiac Dr
- 8611 W Monona Ln
- 9026 W Runion Dr
- 20331 N Fletcher Way
- 20120 N 87th Dr
- 9074 W Runion Dr
- 20477 N 91st Dr
- 20459 N 91st Dr
- 8701 W Behrend Dr
- 19791 N 86th Dr
- 21343 N 88th Ln
- 9129 W Yukon Dr
- 9064 W Marco Polo Rd
- 9051 W Marco Polo Rd
- 9185 W Clara Ln
- 8444 W Behrend Dr
- 9142 W Pontiac Dr
- 20361 N 89th Dr
- 9039 W Clara Ln
- 8818 W Piute Ave
- 9021 W Escuda Dr
- 8751 W Adam Ave
- 9025 W Marco Polo Rd
- 19518 N 89th Dr
- 20278 N 82nd Ln
- 9331 W Irma Ln
- 20277 N 82nd Ln
- 19429 N 85th Dr
- 8374 W Oraibi Dr
- 8379 W Oraibi Dr
- 8201 W Beardsley Rd
- 8161 W Pontiac Dr
- 8180 W Marco Polo Rd
- 9013 W Kerry Ln
- 9343 W Escuda Dr
- 20509 N 94th Ln
- 8103 W Tonto Ln
