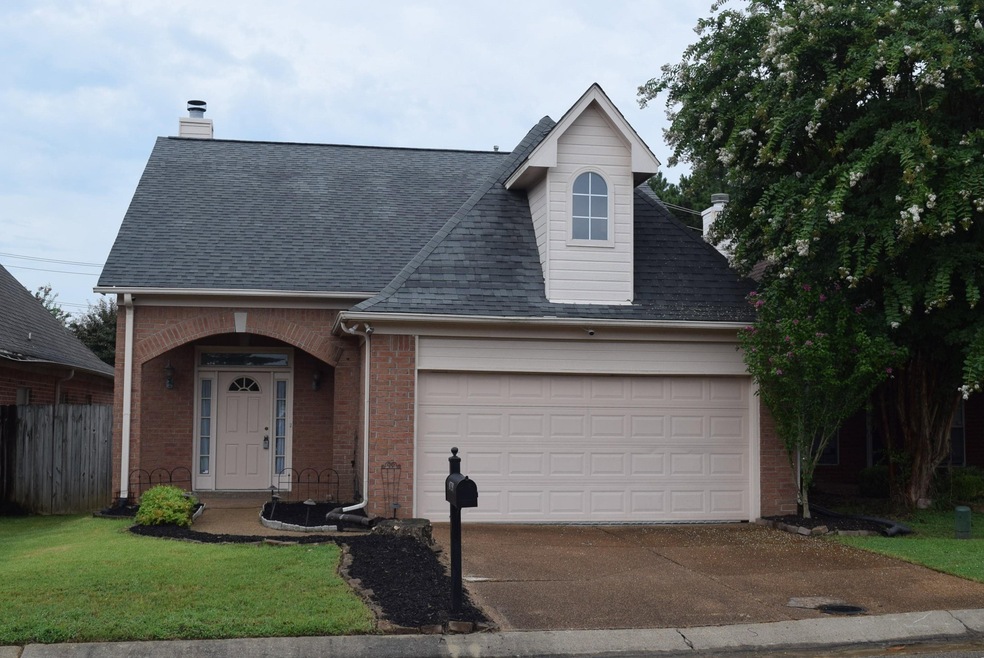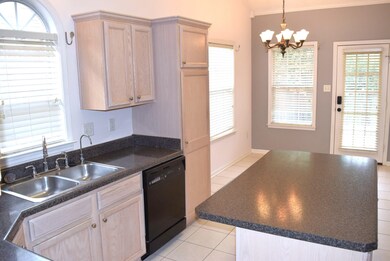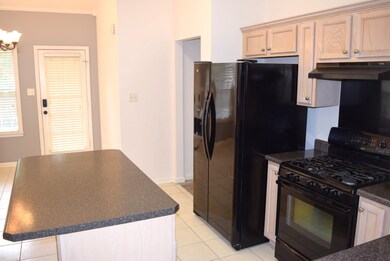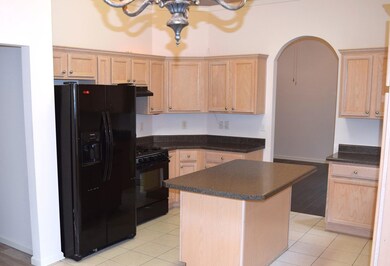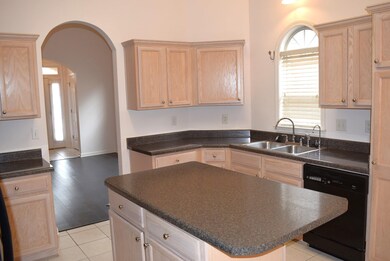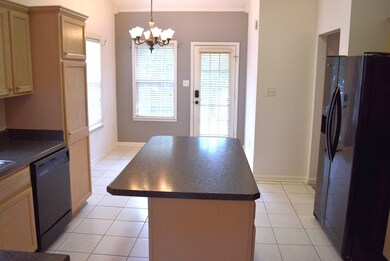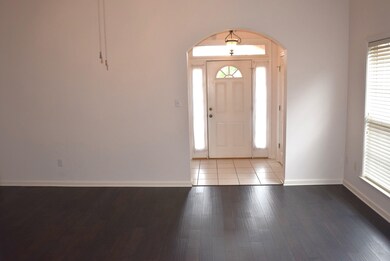
8739 Eagle View Dr Cordova, TN 38018
Highlights
- Deck
- Wood Flooring
- Covered Patio or Porch
- Traditional Architecture
- Whirlpool Bathtub
- 2 Car Attached Garage
About This Home
As of September 2024Super Cute 3 bedroom, 2 bath with 2 car garage. Interior freshly painted and new flooring in bedrooms. Roof, Kitchen Counters and Hot Water Heater were all replaced in 2019. Split floor plan for privacy, fireplace in the living room & deep laundry closet in hall. Enjoy the deck in the private fenced backyard all year long, perfect for entertaining or space for pets. Convenient location close to shopping and restaurants. Must see to appreciate!!
Home Details
Home Type
- Single Family
Year Built
- Built in 2000
Lot Details
- 4,356 Sq Ft Lot
- Wood Fence
- Landscaped
- Few Trees
Home Design
- Traditional Architecture
- Slab Foundation
- Composition Shingle Roof
Interior Spaces
- 1,400-1,599 Sq Ft Home
- 1,480 Sq Ft Home
- 1-Story Property
- Ceiling Fan
- Gas Log Fireplace
- Window Treatments
- Entrance Foyer
- Living Room with Fireplace
- Combination Kitchen and Dining Room
Kitchen
- Eat-In Kitchen
- Oven or Range
- Microwave
- Dishwasher
- Disposal
Flooring
- Wood
- Tile
Bedrooms and Bathrooms
- 3 Main Level Bedrooms
- Split Bedroom Floorplan
- Walk-In Closet
- 2 Full Bathrooms
- Dual Vanity Sinks in Primary Bathroom
- Whirlpool Bathtub
- Bathtub With Separate Shower Stall
Laundry
- Laundry Room
- Washer and Dryer Hookup
Home Security
- Home Security System
- Fire and Smoke Detector
Parking
- 2 Car Attached Garage
- Front Facing Garage
- Driveway
Outdoor Features
- Deck
- Covered Patio or Porch
Utilities
- Central Heating and Cooling System
- Gas Water Heater
Community Details
- Sunset Downs Pd Phase 9 Subdivision
- Mandatory Home Owners Association
Listing and Financial Details
- Assessor Parcel Number 091053 F00063
Ownership History
Purchase Details
Home Financials for this Owner
Home Financials are based on the most recent Mortgage that was taken out on this home.Purchase Details
Home Financials for this Owner
Home Financials are based on the most recent Mortgage that was taken out on this home.Purchase Details
Home Financials for this Owner
Home Financials are based on the most recent Mortgage that was taken out on this home.Purchase Details
Similar Homes in the area
Home Values in the Area
Average Home Value in this Area
Purchase History
| Date | Type | Sale Price | Title Company |
|---|---|---|---|
| Warranty Deed | $249,900 | None Listed On Document | |
| Warranty Deed | $212,000 | Realty Title & Escrow Co Inc | |
| Quit Claim Deed | -- | -- | |
| Warranty Deed | $123,900 | -- |
Mortgage History
| Date | Status | Loan Amount | Loan Type |
|---|---|---|---|
| Open | $11,245 | New Conventional | |
| Open | $237,405 | New Conventional | |
| Previous Owner | $109,500 | Unknown | |
| Previous Owner | $102,110 | Unknown | |
| Previous Owner | $100,000 | Unknown | |
| Previous Owner | $90,000 | No Value Available |
Property History
| Date | Event | Price | Change | Sq Ft Price |
|---|---|---|---|---|
| 09/13/2024 09/13/24 | Sold | $249,900 | 0.0% | $179 / Sq Ft |
| 08/09/2024 08/09/24 | Pending | -- | -- | -- |
| 07/25/2024 07/25/24 | For Sale | $249,900 | +17.9% | $179 / Sq Ft |
| 05/26/2021 05/26/21 | Sold | $212,000 | +10.1% | $151 / Sq Ft |
| 05/05/2021 05/05/21 | Pending | -- | -- | -- |
| 04/23/2021 04/23/21 | For Sale | $192,500 | -- | $138 / Sq Ft |
Tax History Compared to Growth
Tax History
| Year | Tax Paid | Tax Assessment Tax Assessment Total Assessment is a certain percentage of the fair market value that is determined by local assessors to be the total taxable value of land and additions on the property. | Land | Improvement |
|---|---|---|---|---|
| 2025 | -- | $63,100 | $12,250 | $50,850 |
| 2024 | $1,452 | $42,825 | $7,500 | $35,325 |
| 2023 | $2,609 | $42,825 | $7,500 | $35,325 |
| 2022 | $2,609 | $42,825 | $7,500 | $35,325 |
| 2021 | $2,639 | $42,825 | $7,500 | $35,325 |
| 2020 | $2,286 | $31,550 | $7,500 | $24,050 |
| 2019 | $1,008 | $31,550 | $7,500 | $24,050 |
| 2018 | $1,008 | $31,550 | $7,500 | $24,050 |
| 2017 | $1,032 | $31,550 | $7,500 | $24,050 |
| 2016 | $1,254 | $28,700 | $0 | $0 |
| 2014 | $1,254 | $28,700 | $0 | $0 |
Agents Affiliated with this Home
-
Brook Loper

Seller's Agent in 2024
Brook Loper
901 Properties
(901) 490-4770
6 in this area
136 Total Sales
-
Tameka Williams

Buyer's Agent in 2024
Tameka Williams
Keller Williams
(901) 289-1879
5 in this area
27 Total Sales
-
Stephanie Koshak

Seller's Agent in 2021
Stephanie Koshak
Crye-Leike
(760) 445-3234
6 in this area
46 Total Sales
-
M
Buyer's Agent in 2021
Meredith McDonald
Ware Jones, REALTORS
Map
Source: Memphis Area Association of REALTORS®
MLS Number: 10177709
APN: 09-1053-F0-0063
- 8675 Colleton Way
- 8671 Colleton Way
- 8656 Eagle View Dr
- 8667 Colleton Way
- 8663 Colleton Way
- 8659 Colleton Way
- 8657 Colleton Way
- 628 E Ashley Glen Cir
- Hardaway Plan at Cordova - Sunset Downs
- Porter Plan at Cordova - Sunset Downs
- Turner Plan at Cordova - Sunset Downs
- Bates Plan at Cordova - Sunset Downs
- Cyrus Plan at Cordova - Sunset Downs
- Simmons Plan at Cordova - Sunset Downs
- Hardin Plan at Cordova - Sunset Downs
- Stewart Plan at Cordova - Sunset Downs
- Caraway Plan at Cordova - Sunset Downs
- 809 Rain Dance Way
- 596 W Ashley Glen Cir
- 850 N Ericson Rd
