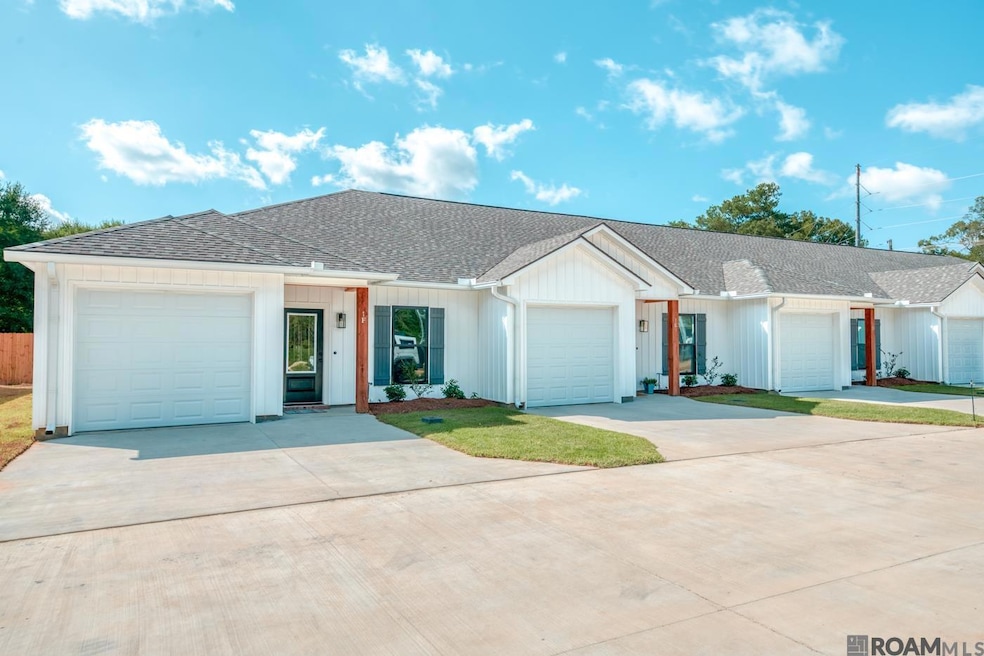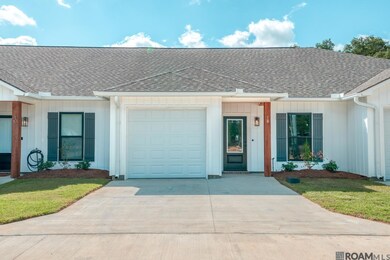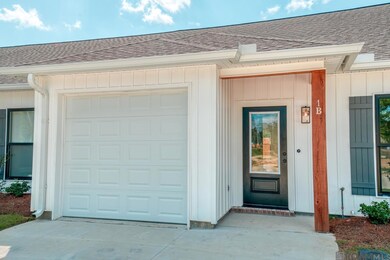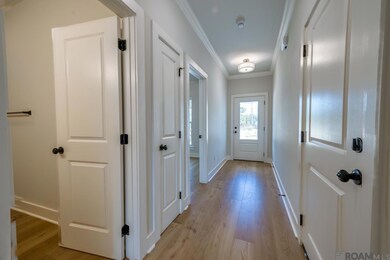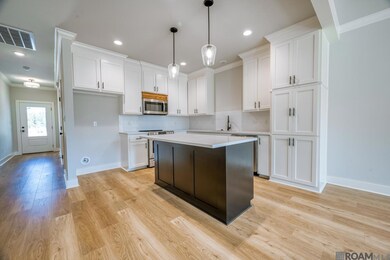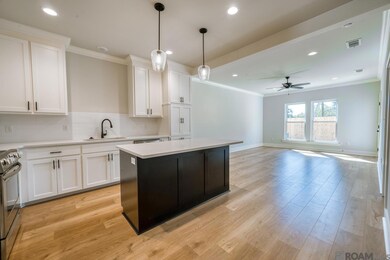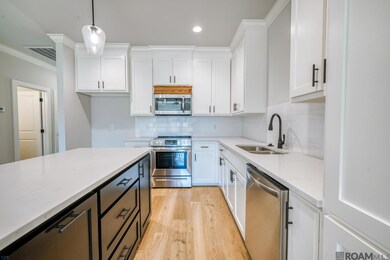
8739 Lockhart Rd Unit 13-B Denham Springs, LA 70726
Estimated payment $1,204/month
Highlights
- New Construction
- Traditional Architecture
- Crown Molding
- Freshwater Elementary School Rated A-
- Covered patio or porch
- Walk-In Closet
About This Home
Introducing Cypress Ridge Townhomes. These luxury townhomes will have white board and batten front siding, cypress posts, and a garage. The inside amenities feature Ceiling height white custom cabinets, quartz counter tops, a large island, stainless appliances and an open floor plan. Each unit boasts a laundry room and a pantry. Hard surfacing flooring throughout. The master has a walk in closet and an en suite bath. The back porch is covered with extra concrete for entertaining and the yards are fenced and maintained by the HOA. These are great communities and wont last long. X Flood Zone. Call to schedule your showing today.
Property Details
Home Type
- Multi-Family
Est. Annual Taxes
- $209
Year Built
- Built in 2025 | New Construction
Lot Details
- 3,049 Sq Ft Lot
- Lot Dimensions are 27.6x117
- Property is Fully Fenced
- Privacy Fence
- Wood Fence
- Landscaped
HOA Fees
- $100 Monthly HOA Fees
Home Design
- Traditional Architecture
- Property Attached
- Slab Foundation
- Frame Construction
- Shingle Roof
- Vinyl Siding
Interior Spaces
- 1,074 Sq Ft Home
- 1-Story Property
- Crown Molding
- Ceiling height of 9 feet or more
- Ceiling Fan
- Vinyl Flooring
- Attic Access Panel
- Fire and Smoke Detector
- Washer and Electric Dryer Hookup
Kitchen
- Breakfast Bar
- Oven or Range
- Electric Cooktop
- Microwave
- Dishwasher
- Disposal
Bedrooms and Bathrooms
- 2 Bedrooms
- En-Suite Bathroom
- Walk-In Closet
- 2 Full Bathrooms
Parking
- 1 Car Garage
- Garage Door Opener
- Off-Street Parking
Outdoor Features
- Covered patio or porch
- Exterior Lighting
Utilities
- Cooling Available
- Heating Available
Community Details
- Association fees include accounting, common areas, ground maintenance, maint subd entry hoa, management, trash, common area maintenance
- Built by Brad Marcotte Construction, LLC
- Cypress Ridge Townhomes Subdivision
Listing and Financial Details
- Home warranty included in the sale of the property
Map
Home Values in the Area
Average Home Value in this Area
Tax History
| Year | Tax Paid | Tax Assessment Tax Assessment Total Assessment is a certain percentage of the fair market value that is determined by local assessors to be the total taxable value of land and additions on the property. | Land | Improvement |
|---|---|---|---|---|
| 2024 | $209 | $2,011 | $2,011 | $0 |
| 2023 | $16 | $140 | $140 | $0 |
| 2022 | $39 | $220 | $220 | $0 |
Property History
| Date | Event | Price | Change | Sq Ft Price |
|---|---|---|---|---|
| 04/22/2025 04/22/25 | Pending | -- | -- | -- |
| 02/01/2025 02/01/25 | For Sale | $194,500 | -- | $181 / Sq Ft |
Purchase History
| Date | Type | Sale Price | Title Company |
|---|---|---|---|
| Deed | $193,500 | Old Republic National Title | |
| Deed | $193,500 | Old Republic National Title | |
| Deed | $362,000 | Stewart Title Guaranty Company | |
| Deed | $213,000 | Old Republic National Title | |
| Deed | $213,000 | Old Republic National Title | |
| Deed | $194,000 | Titleplus | |
| Deed | $194,000 | Titleplus | |
| Deed | $191,325 | Professional Title | |
| Deed | $191,325 | Professional Title | |
| Deed | $212,000 | Titleplus | |
| Deed | $212,000 | Titleplus | |
| Deed | $189,500 | Professional Title | |
| Deed | $189,500 | Professional Title | |
| Deed | $189,500 | Professional Title | |
| Deed | $192,500 | Titleplus | |
| Deed | $209,000 | Professional Title | |
| Deed | $189,500 | None Listed On Document | |
| Deed | $190,000 | None Listed On Document | |
| Deed | $189,500 | Professional Title | |
| Deed | $189,500 | Old Republic National Title | |
| Deed | $189,500 | Stewart Title Guaranty Company | |
| Deed | $207,500 | None Listed On Document | |
| Deed | $186,500 | None Listed On Document | |
| Deed | $189,500 | Professional Title | |
| Deed | $189,500 | Titleplus | |
| Deed | $189,500 | None Listed On Document | |
| Deed | $209,000 | None Listed On Document | |
| Deed | $189,500 | None Listed On Document | |
| Deed | $187,000 | None Listed On Document | |
| Deed | $187,000 | None Listed On Document | |
| Deed | $187,000 | None Listed On Document | |
| Deed | $187,000 | None Listed On Document |
Mortgage History
| Date | Status | Loan Amount | Loan Type |
|---|---|---|---|
| Open | $327,000 | New Conventional | |
| Closed | $189,994 | FHA | |
| Closed | $209,142 | FHA | |
| Closed | $8,365 | No Value Available | |
| Closed | $7,619 | No Value Available | |
| Closed | $190,486 | FHA |
Similar Homes in Denham Springs, LA
Source: Greater Baton Rouge Association of REALTORS®
MLS Number: 2025001827
APN: 0370932B
- 8739 Lockhart Rd Unit 12-D
- 8739 Lockhart Rd Unit 12-E
- 8739 Lockhart Rd Unit 12-C
- 8739 Lockhart Rd Unit 12-B
- 8739 Lockhart Rd Unit 12-A
- 8739 Lockhart Rd Unit 13-C
- 8739 Lockhart Rd Unit 13-E
- 8739 Lockhart Rd Unit 13-D
- 8739 Lockhart Rd Unit 13-B
- 9811 Lockhart Rd
- 31058 Brownbud St
- 30833 Dogwood St
- 9017 Lockhart Rd Unit 5-C
- 9017 Lockhart Rd
- 30679 Baker Dr
- 30985 Honeysuckle St
- 30647 Baker Dr
- Lot 85 Baker Dr
- Lot 84 Baker Dr
- Lot 83 Baker Dr
