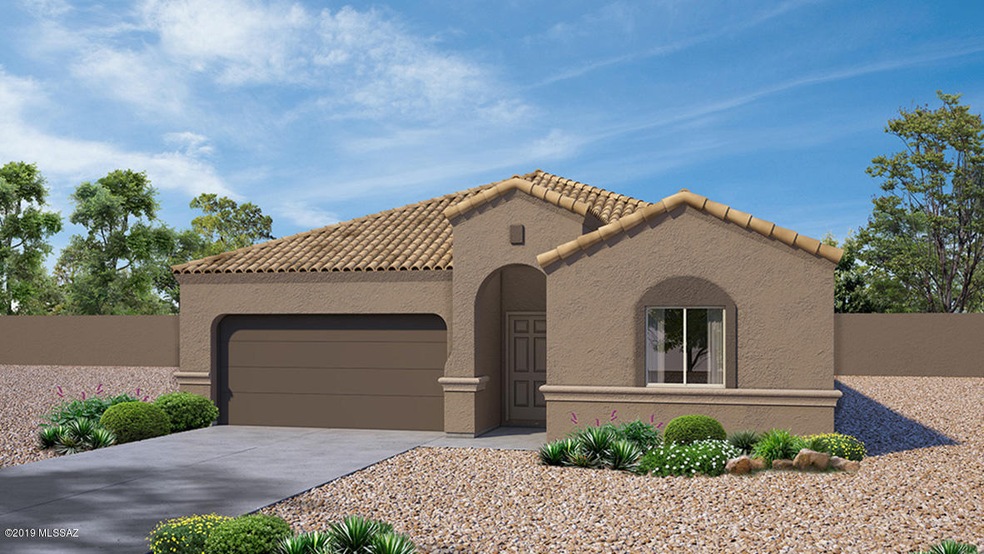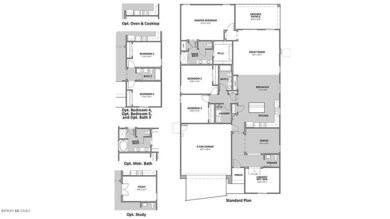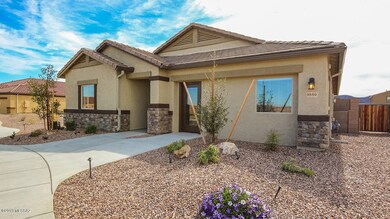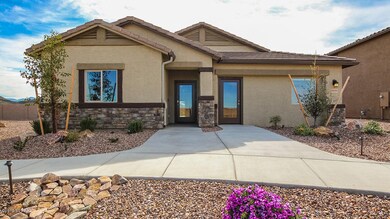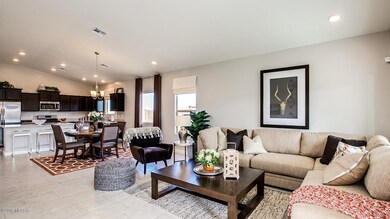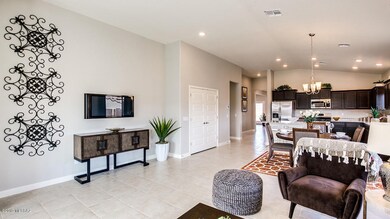
8739 N Ash Grove Ct Tucson, AZ 85742
Estimated Value: $452,000 - $465,000
Highlights
- Newly Remodeled
- Mountain View
- Great Room
- Reverse Osmosis System
- Contemporary Architecture
- Granite Countertops
About This Home
As of March 2020At the new Hardy Estates community you'll enjoy the natural setting and great location. Enjoy your evenings in this stunning backyard. This premium lot backs up to common area and features open-view fencing and ceiling fan Prewire in the patio. This one story 2,230 sq. ft. home features a 3 car Tandem Garage, TRAY CEILINGS, 3 bedrooms and 3 Full bathrooms. Features INCLUDE: 8' Exterior and Garage Doors, Study with Double Doors, Gas to BBQ,Your Gourmet Kitchen comes complete with 42'' stained Cabinets and Stainless Steel Gallery Gas Stove, and large Kitchen Island! Ceramic Tile is included everywhere except the bedrooms. Soft Water loop, MBR door to Master bathroom, 4'gate, keypad to garage door.Brand New community - Close to Shopping & Entertainment - Great tucked away location.
Last Agent to Sell the Property
Lisa Naughton
DRH Properties Inc. Listed on: 12/09/2019
Co-Listed By
Mark Wiener
DRH Properties Inc.
Last Buyer's Agent
Shelly Laster
Arizona Eagle Realty
Home Details
Home Type
- Single Family
Est. Annual Taxes
- $119
Year Built
- Built in 2018 | Newly Remodeled
Lot Details
- 6,009 Sq Ft Lot
- Block Wall Fence
- Front Yard
- Property is zoned Pima County - CR5
HOA Fees
- $27 Monthly HOA Fees
Home Design
- Contemporary Architecture
- Frame With Stucco
- Tile Roof
Interior Spaces
- 2,062 Sq Ft Home
- 1-Story Property
- Ceiling Fan
- Double Pane Windows
- ENERGY STAR Qualified Windows with Low Emissivity
- Great Room
- Family Room Off Kitchen
- Mountain Views
- Prewired Security
- Laundry Room
Kitchen
- Breakfast Area or Nook
- Breakfast Bar
- Walk-In Pantry
- Gas Range
- Recirculated Exhaust Fan
- Dishwasher
- Stainless Steel Appliances
- Kitchen Island
- Granite Countertops
- Disposal
- Reverse Osmosis System
Flooring
- Carpet
- Ceramic Tile
Bedrooms and Bathrooms
- 3 Bedrooms
- Walk-In Closet
- 3 Full Bathrooms
- Dual Vanity Sinks in Primary Bathroom
- Bathtub with Shower
- Shower Only
- Low Flow Shower
- Exhaust Fan In Bathroom
Parking
- 3 Car Garage
- Garage Door Opener
- Driveway
Schools
- Quail Run Elementary School
- Tortolita Middle School
- Mountain View High School
Utilities
- Forced Air Heating and Cooling System
- Heating System Uses Natural Gas
- Tankless Water Heater
- Natural Gas Water Heater
- Cable TV Available
Additional Features
- No Interior Steps
- Covered patio or porch
Community Details
- Association fees include common area maintenance
- Built by DR Homes
- Prato
- The community has rules related to deed restrictions
Ownership History
Purchase Details
Home Financials for this Owner
Home Financials are based on the most recent Mortgage that was taken out on this home.Similar Homes in Tucson, AZ
Home Values in the Area
Average Home Value in this Area
Purchase History
| Date | Buyer | Sale Price | Title Company |
|---|---|---|---|
| Wilde Jacob A | $334,110 | Title Security Agency Llc |
Mortgage History
| Date | Status | Borrower | Loan Amount |
|---|---|---|---|
| Open | Wilde Jacob A | $300,699 |
Property History
| Date | Event | Price | Change | Sq Ft Price |
|---|---|---|---|---|
| 03/26/2020 03/26/20 | Sold | $334,110 | 0.0% | $162 / Sq Ft |
| 02/25/2020 02/25/20 | Pending | -- | -- | -- |
| 12/09/2019 12/09/19 | For Sale | $334,110 | -- | $162 / Sq Ft |
Tax History Compared to Growth
Tax History
| Year | Tax Paid | Tax Assessment Tax Assessment Total Assessment is a certain percentage of the fair market value that is determined by local assessors to be the total taxable value of land and additions on the property. | Land | Improvement |
|---|---|---|---|---|
| 2024 | $3,479 | $29,713 | -- | -- |
| 2023 | $3,479 | $28,298 | -- | -- |
| 2022 | $3,479 | $26,951 | $0 | $0 |
| 2021 | $3,571 | $6,014 | $0 | $0 |
| 2020 | $935 | $6,287 | $0 | $0 |
| 2019 | $912 | $6,287 | $0 | $0 |
Agents Affiliated with this Home
-
L
Seller's Agent in 2020
Lisa Naughton
DRH Properties Inc.
-
M
Seller Co-Listing Agent in 2020
Mark Wiener
DRH Properties Inc.
-
S
Buyer's Agent in 2020
Shelly Laster
Arizona Eagle Realty
Map
Source: MLS of Southern Arizona
MLS Number: 21931199
APN: 225-29-4560
- 3522 W Ringtail Den Way
- 8707 N Ash Grove Ct
- 8721 N Egrets Rest Ln
- 8704 N Egrets Rest Ln
- 3450 W Sophora Ridge Way
- 8816 N Bottlebush Ln
- 8839 N Hardy Preserve Loop
- 8611 N Peccary Creek Trail
- 3718 W Sunbonnet Place
- 8826 N Sky Dancer Cir
- 8959 N Soft Winds Dr
- 3735 W Hardydale Cir
- 8932 N Rasmussen Ave
- 3143 W Feliciano Way
- 3280 W Placita de La Tularosa
- 3195 W Treece Way
- 9150 N Wagon Spoke Ct
- 8770 N Holly Brook Ave
- 3053 W Lobo Rd
- 8640 N Newhill Ave
- 8739 N Ash Grove Ct
- 8731 N Ash Grove Ct
- 8747 N Ash Grove Ct
- 8723 N Ash Grove Ct
- 8755 N Ash Grove Ct
- 8715 N Ash Grove Ct
- 8763 N Ash Grove Ct
- 3521 W Sophora Ridge Way
- 3512 W Ringtail Den Way
- 3511 W Sophora Ridge Way
- 3502 W Ringtail Den Way
- 3606 W Sundial Place
- 3600 W Sundial Place
- 8699 N Ash Grove Ct
- 8779 N Ash Grove Ct
- 3501 W Sophora Ridge Way
- 3607 W Sunbonnet Place
- 8705 N Egrets Rest Ln
- 3607 W Sundial Place
- 3492 W Ringtail Den Way
