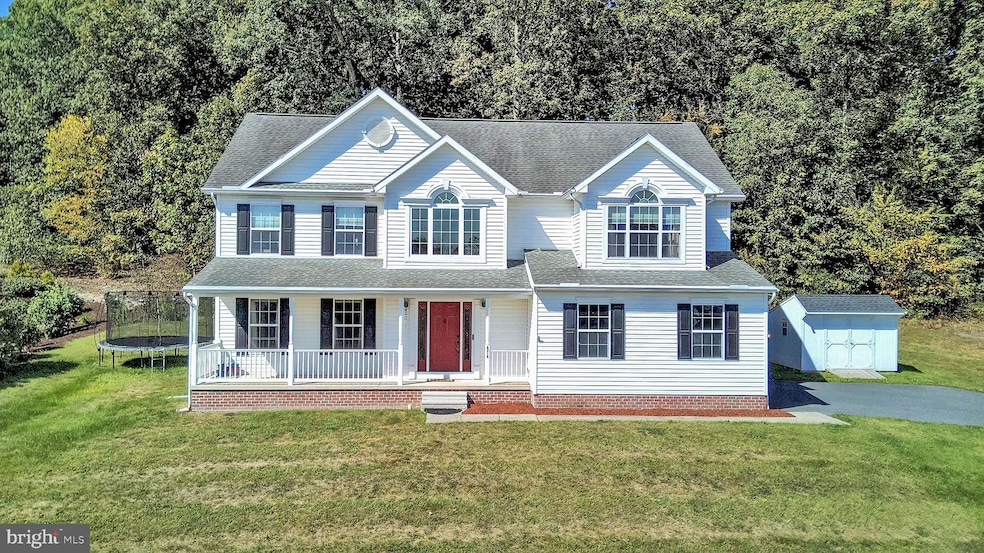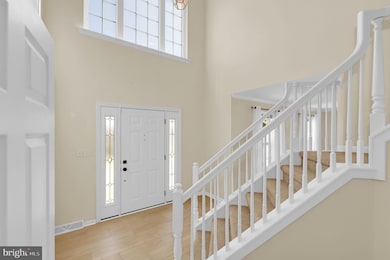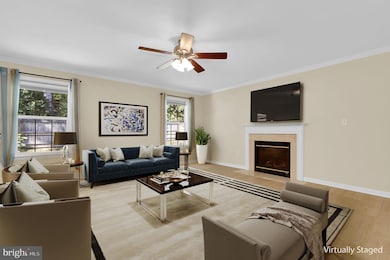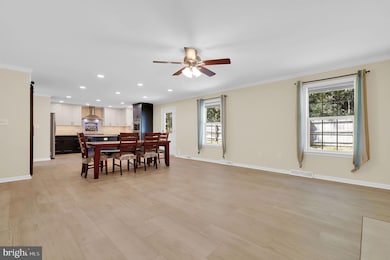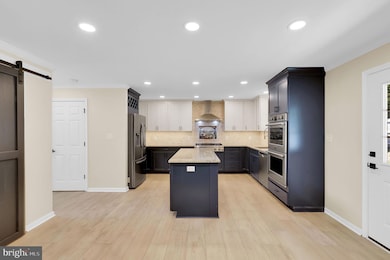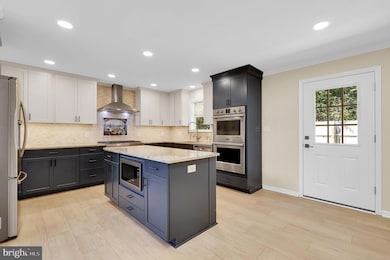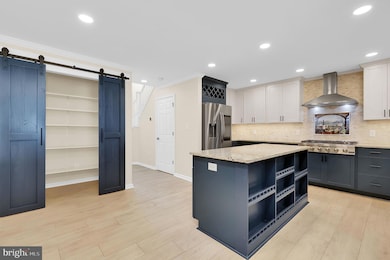874 Boyds School Rd Unit 6 Gettysburg, PA 17325
Estimated payment $3,536/month
Highlights
- 0.96 Acre Lot
- Deck
- Home Office
- Colonial Architecture
- Mud Room
- Built-In Double Oven
About This Home
Buyer's cold feet is your gain! Every so often a home comes to market that just steals the spotlight from all others. This is one of those homes. From its stately position on its 1 acre lot, you can park next to the side loaded, 2 car garage. The current owner has meticulously maintained this home and has recently invested over $50,000 in thoughtful upgrades to improve the quality. The home invites you to enter the two story foyer with light and airiness as you walk past the updated powder room to the expansive kitchen complete with center island, updated appliances, granite counters, and a large dining area. Brand new, stunning porcelain flooring on the main level and carpeting upstairs just adds to the opulence of the home's experience. The family room, with its gas fireplace and location off the kitchen, allows for inclusion and warmth. There is a peaceful living room that leads to a private office with built in granite topped desks . Enjoy the tranquility of the private, fully fenced yard. The mudroom leads to the garage. Upstairs, the huge owner's suite will take your breath away when you discover the walk-in closet and enormous bathroom with garden tub. 3 additional large bedrooms with hall bath and laundry. Full lower level completes the beauty that makes 874 Boyds School Road the obvious winner. New tankless water heater, soft water system with booster pump, public water and sewer, natural gas heat and cooking, and more upgrades and amenities adorn the home - must come see it for yourself! Very convenient to all major commuter routes, shopping, entertainment and only minutes to beautiful downtown Gettysburg. Great condition and as is.
Listing Agent
Caron Prideaux
(301) 658-6168 caron.prideaux@redfin.com Redfin Corporation Listed on: 09/10/2025

Open House Schedule
-
Sunday, November 16, 202512:00 to 3:00 pm11/16/2025 12:00:00 PM +00:0011/16/2025 3:00:00 PM +00:00Add to Calendar
Home Details
Home Type
- Single Family
Est. Annual Taxes
- $6,599
Year Built
- Built in 2005
Lot Details
- 0.96 Acre Lot
HOA Fees
- $8 Monthly HOA Fees
Parking
- 2 Car Direct Access Garage
- 2 Driveway Spaces
- Side Facing Garage
Home Design
- Colonial Architecture
- Brick Exterior Construction
- Permanent Foundation
- Block Foundation
- Shingle Roof
- Vinyl Siding
Interior Spaces
- Property has 2 Levels
- Gas Fireplace
- Mud Room
- Entrance Foyer
- Family Room
- Living Room
- Home Office
- Unfinished Basement
- Basement Fills Entire Space Under The House
- Laundry on upper level
Kitchen
- Built-In Double Oven
- Six Burner Stove
- Cooktop
- Built-In Microwave
- Dishwasher
- Stainless Steel Appliances
- Kitchen Island
- Disposal
Bedrooms and Bathrooms
- 4 Bedrooms
- Soaking Tub
Outdoor Features
- Deck
- Shed
- Porch
Schools
- James Gettys Elementary School
- Gettysburg Area Middle School
- Gettysburg Area High School
Utilities
- Forced Air Heating and Cooling System
- Natural Gas Water Heater
Community Details
- Association fees include road maintenance
- Patriots Choice HOA
- Patriot's Choice Subdivision
Listing and Financial Details
- Tax Lot 0259
- Assessor Parcel Number 09F11-0259---000
Map
Home Values in the Area
Average Home Value in this Area
Tax History
| Year | Tax Paid | Tax Assessment Tax Assessment Total Assessment is a certain percentage of the fair market value that is determined by local assessors to be the total taxable value of land and additions on the property. | Land | Improvement |
|---|---|---|---|---|
| 2025 | $6,559 | $351,500 | $127,500 | $224,000 |
| 2024 | $6,267 | $351,100 | $127,500 | $223,600 |
| 2023 | $6,179 | $351,100 | $127,500 | $223,600 |
| 2022 | $6,113 | $350,400 | $127,500 | $222,900 |
| 2021 | $5,995 | $350,400 | $127,500 | $222,900 |
| 2020 | $5,995 | $350,400 | $127,500 | $222,900 |
| 2019 | $5,956 | $350,400 | $127,500 | $222,900 |
| 2018 | $5,924 | $350,400 | $127,500 | $222,900 |
| 2017 | $5,597 | $350,400 | $127,500 | $222,900 |
| 2016 | -- | $350,400 | $127,500 | $222,900 |
| 2015 | -- | $350,400 | $127,500 | $222,900 |
| 2014 | -- | $350,400 | $127,500 | $222,900 |
Property History
| Date | Event | Price | List to Sale | Price per Sq Ft | Prior Sale |
|---|---|---|---|---|---|
| 11/01/2025 11/01/25 | For Sale | $565,000 | 0.0% | $188 / Sq Ft | |
| 10/25/2025 10/25/25 | Pending | -- | -- | -- | |
| 10/02/2025 10/02/25 | Price Changed | $565,000 | -1.7% | $188 / Sq Ft | |
| 09/10/2025 09/10/25 | For Sale | $575,000 | +26.4% | $192 / Sq Ft | |
| 08/16/2023 08/16/23 | Sold | $455,000 | -3.0% | $107 / Sq Ft | View Prior Sale |
| 06/25/2023 06/25/23 | Pending | -- | -- | -- | |
| 06/19/2023 06/19/23 | Price Changed | $469,000 | -2.3% | $110 / Sq Ft | |
| 06/14/2023 06/14/23 | For Sale | $479,900 | 0.0% | $113 / Sq Ft | |
| 06/10/2023 06/10/23 | Pending | -- | -- | -- | |
| 05/27/2023 05/27/23 | For Sale | $479,900 | 0.0% | $113 / Sq Ft | |
| 05/22/2023 05/22/23 | Price Changed | $479,900 | +24.6% | $113 / Sq Ft | |
| 08/16/2021 08/16/21 | Sold | $385,000 | 0.0% | $128 / Sq Ft | View Prior Sale |
| 05/26/2021 05/26/21 | Pending | -- | -- | -- | |
| 05/24/2021 05/24/21 | Price Changed | $385,000 | -2.9% | $128 / Sq Ft | |
| 05/02/2021 05/02/21 | For Sale | $396,500 | 0.0% | $132 / Sq Ft | |
| 04/30/2021 04/30/21 | Pending | -- | -- | -- | |
| 04/22/2021 04/22/21 | For Sale | $396,500 | -- | $132 / Sq Ft |
Purchase History
| Date | Type | Sale Price | Title Company |
|---|---|---|---|
| Deed | $455,000 | Quality Service Settlements | |
| Deed | $385,000 | Homesale Settlement Services | |
| Deed | $371,065 | -- |
Mortgage History
| Date | Status | Loan Amount | Loan Type |
|---|---|---|---|
| Open | $455,000 | VA | |
| Previous Owner | $327,250 | New Conventional | |
| Previous Owner | $315,405 | New Conventional |
Source: Bright MLS
MLS Number: PAAD2019748
APN: 09-F11-0259-000
- 122 South Ave
- 1314 Biglerville Rd
- DELMAR Plan at The Townes at Cambridge
- 56 Windsor Ct
- 54 Windsor Ct
- 52 Windsor Ct
- 50 Windsor Ct
- 42 Windsor Ct
- 40 Windsor Ct
- 38 Windsor Ct
- 45 Windsor Ct
- 80 Herrs Ridge Rd
- 35 Herrs Ridge Rd
- 25 Apple Ave Unit 3
- 46 Pin Oak Ln Unit 18
- 8 Osprey Ct
- 95 Table Rock Rd
- 10 White Oak Trail
- 65 White Oak Trail
- 840 Belmont Rd
- 20 Windsor Ct
- 84 Winslow Ct
- 731 Chambersburg Rd
- 309 N Stratton St
- 159 N Washington St Unit 159.5
- 31 E Water St
- 115 Chambersburg St
- 52 Chambersburg St Unit 52 Chambersburg St
- 108 York St Unit 3
- 560 Old Mill Rd
- 3 Baltimore St
- 3 Baltimore St
- 110 Baltimore St Unit 2ND FLOOR
- 11 Millrace Ct Unit 13
- 318 E Middle St
- 257 Baltimore St Unit Lower Level
- 259 Baltimore St
- 1115 York Rd
- 408 Long Ln
- 31 Deatrick Dr
