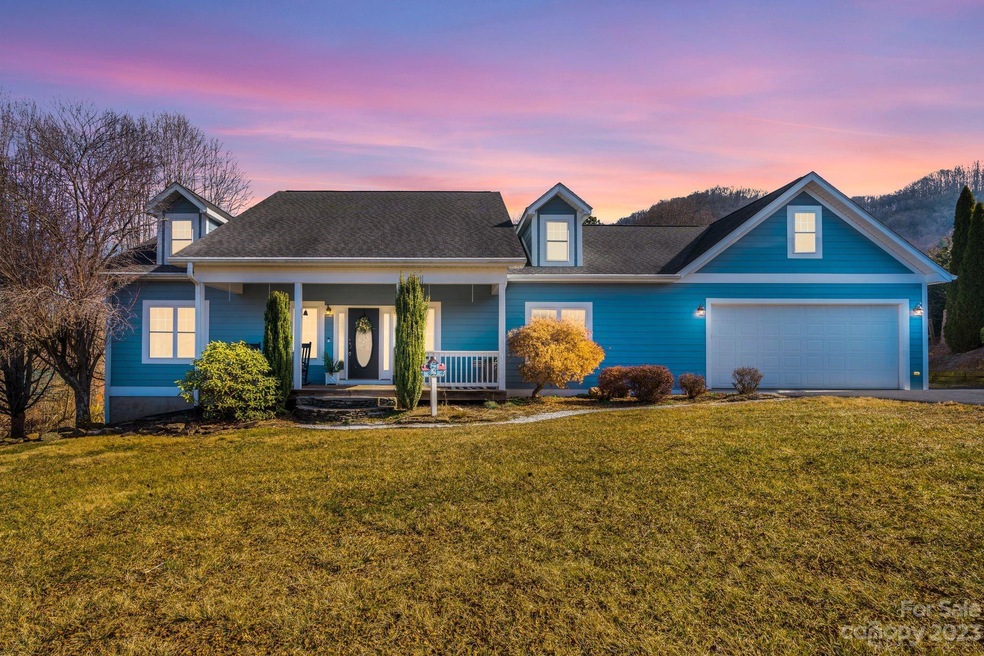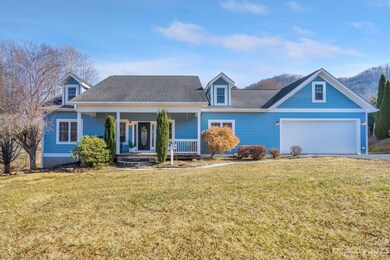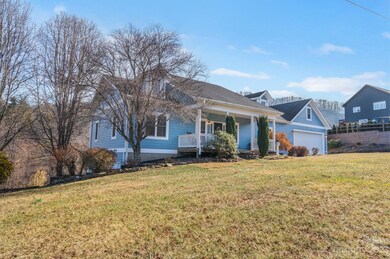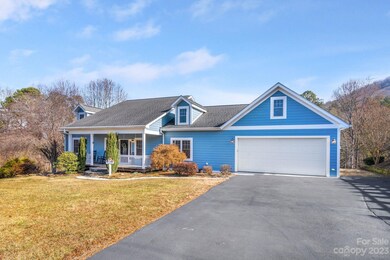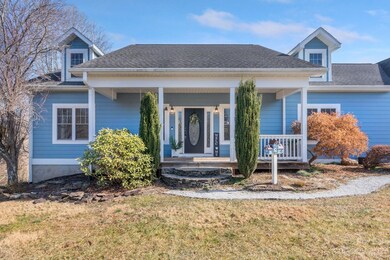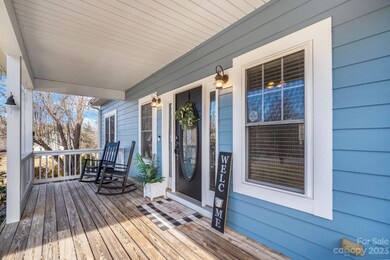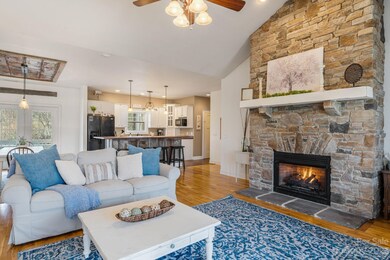
874 Burney Mountain Rd Fletcher, NC 28732
Estimated Value: $735,000 - $816,965
Highlights
- Spa
- Open Floorplan
- Vaulted Ceiling
- Fairview Elementary School Rated A-
- Mountain View
- Wood Flooring
About This Home
As of February 2024Welcome to Burney Mountain! Lovingly called "the home where you come to gather", as you enter, you instantly feel how cozy and welcoming this home is. Whether you are enjoying warm days on the rocking chair front porch, cool nights by one of the two fireplaces, relaxing in the hot tub or meals on the screened in back deck gazing at the mountain views, this home has it all! Primary suite, with a split bedroom set up, offering a 2nd bedroom and an office on the main level. Expansive family room on the lower level has room for lounging by the fireplace in the living area or enjoying some playtime in the recreation area. Two more bedrooms with another full bath complete the lower level. Partially finished/heated room just off the family room could be used as a workshop, craft room, or whatever your heart desires. Closets and storage areas galore! Property website can be accessed with this link https://listings.shindlersolutions.com/874-Burney-Mountain-Rd-Fletcher-NC-28732-USA?mls=
Last Agent to Sell the Property
Realty ONE Group Pivot Asheville Brokerage Email: paigebass@ROGPivot.com License #293150 Listed on: 01/24/2024

Last Buyer's Agent
David Widmer
Keller Williams Professionals License #347710
Home Details
Home Type
- Single Family
Est. Annual Taxes
- $3,533
Year Built
- Built in 2004
Lot Details
- 0.83
Parking
- 2 Car Attached Garage
- Driveway
Home Design
- Composition Roof
- Radon Mitigation System
Interior Spaces
- 1-Story Property
- Open Floorplan
- Vaulted Ceiling
- Propane Fireplace
- Family Room with Fireplace
- Living Room with Fireplace
- Screened Porch
- Mountain Views
- Finished Basement
- Walk-Out Basement
- Laundry Room
Kitchen
- Breakfast Bar
- Electric Oven
- Electric Range
- Microwave
- Dishwasher
- Disposal
Flooring
- Wood
- Brick
Bedrooms and Bathrooms
- Walk-In Closet
- 3 Full Bathrooms
Outdoor Features
- Spa
- Patio
- Fire Pit
Schools
- Fairview Elementary School
- Cane Creek Middle School
- Ac Reynolds High School
Utilities
- Forced Air Zoned Heating and Cooling System
- Heat Pump System
- Propane
- Septic Tank
Community Details
- Walter Tamagni Subdivision
Listing and Financial Details
- Assessor Parcel Number 967495991900000
Ownership History
Purchase Details
Home Financials for this Owner
Home Financials are based on the most recent Mortgage that was taken out on this home.Purchase Details
Home Financials for this Owner
Home Financials are based on the most recent Mortgage that was taken out on this home.Similar Homes in Fletcher, NC
Home Values in the Area
Average Home Value in this Area
Purchase History
| Date | Buyer | Sale Price | Title Company |
|---|---|---|---|
| Weeden Erin | $715,000 | None Listed On Document | |
| Craig Bryan S | $42,000 | -- |
Mortgage History
| Date | Status | Borrower | Loan Amount |
|---|---|---|---|
| Previous Owner | Craig Bryan S | $30,000 | |
| Previous Owner | Craig Bryan S | $269,500 | |
| Previous Owner | Craig Bryan S | $250,000 | |
| Previous Owner | Craig Bryan S | $242,700 |
Property History
| Date | Event | Price | Change | Sq Ft Price |
|---|---|---|---|---|
| 02/14/2024 02/14/24 | Sold | $715,000 | -2.1% | $230 / Sq Ft |
| 01/24/2024 01/24/24 | For Sale | $730,000 | +16.3% | $234 / Sq Ft |
| 05/06/2022 05/06/22 | Sold | $627,500 | +0.4% | $208 / Sq Ft |
| 04/01/2022 04/01/22 | For Sale | $625,000 | -- | $208 / Sq Ft |
Tax History Compared to Growth
Tax History
| Year | Tax Paid | Tax Assessment Tax Assessment Total Assessment is a certain percentage of the fair market value that is determined by local assessors to be the total taxable value of land and additions on the property. | Land | Improvement |
|---|---|---|---|---|
| 2023 | $3,533 | $549,400 | $101,000 | $448,400 |
| 2022 | $3,411 | $538,900 | $0 | $0 |
| 2021 | $3,411 | $538,900 | $0 | $0 |
| 2020 | $2,528 | $375,000 | $0 | $0 |
| 2019 | $2,528 | $375,000 | $0 | $0 |
| 2018 | $2,415 | $375,000 | $0 | $0 |
| 2017 | $2,415 | $361,100 | $0 | $0 |
| 2016 | $2,560 | $361,100 | $0 | $0 |
| 2015 | $2,560 | $361,100 | $0 | $0 |
| 2014 | $2,560 | $361,100 | $0 | $0 |
Agents Affiliated with this Home
-
Paige Bass

Seller's Agent in 2024
Paige Bass
Realty ONE Group Pivot Asheville
(828) 242-7030
5 in this area
57 Total Sales
-
D
Buyer's Agent in 2024
David Widmer
Keller Williams Professionals
-
Athena Cermak

Seller's Agent in 2022
Athena Cermak
Keller Williams Professionals
(828) 775-5910
16 in this area
132 Total Sales
Map
Source: Canopy MLS (Canopy Realtor® Association)
MLS Number: 4101081
APN: 9674-95-9919-00000
- 99999 Burney Mountain Rd
- 30 Greene Ln
- 215 Calm Creek Rd
- 1450 Cane Creek Rd
- 14 Spring Lake Dr
- 38 Bradford Vista
- 5 Saddle Ridge
- 34 Ivy Ln
- 802 Concord Rd
- 105 Caubleville Dr
- 30 Rilandwell Dr
- 64 Water Hill Way
- 803 Concord Rd
- 65 Bradford Vista
- 34 Legacy Mountain Trail
- 69 Ivy Ln
- 236 Turkey Ridge Rd Unit 13
- 41 Lake Vista Dr
- 38 Thistle Ln
- 19 Timbers Edge Ln Unit 23
- 874 Burney Mountain Rd
- 874 Burney Mountain Rd Unit 4B
- 842 Burney Mountain Rd
- 836 Burney Mt Rd
- 836 Burney Mountain Rd
- 880 Burney Mountain Rd
- 835 Burney Mountain Rd
- 0000 Burney Mountain Rd
- 881 Burney Mountain Rd
- 888 Burney Mountain Rd
- 883 Burney Mountain Rd
- 885 Burney Mountain Rd
- 7 acres Burney Mountain Rd
- 99999 Brian Blvd
- 893 Burney Mountain Rd
- 830 Burney Mountain Rd Unit 14 acres
- 830 Burney Mountain Rd
- 832 Burney Mountain Rd
- 895 Burney Mountain Rd
- 31 Stone Creek Rd
