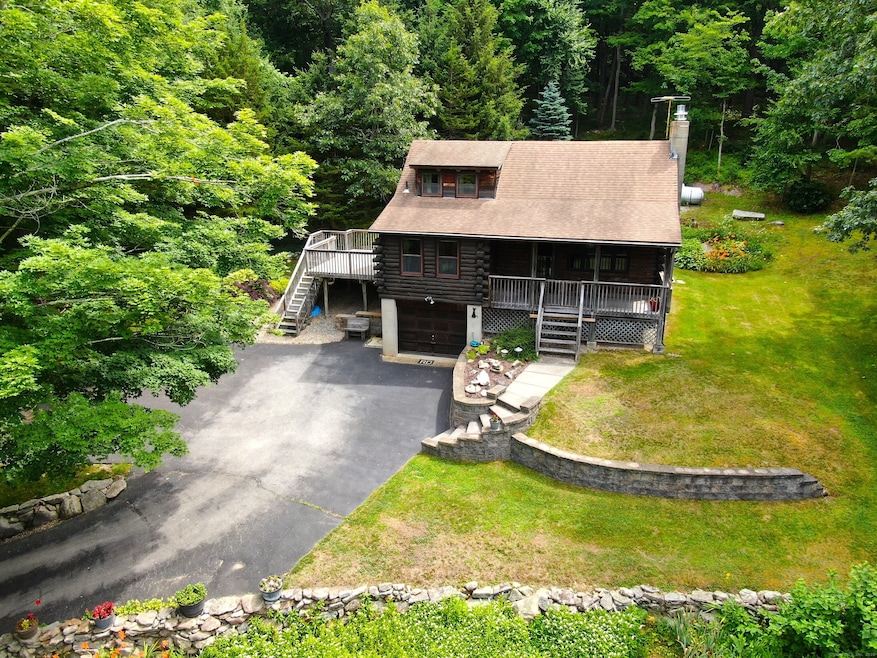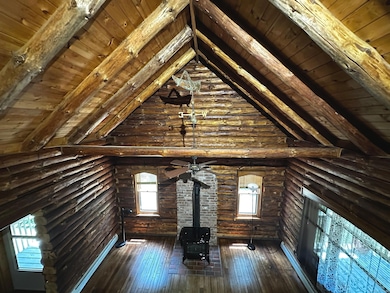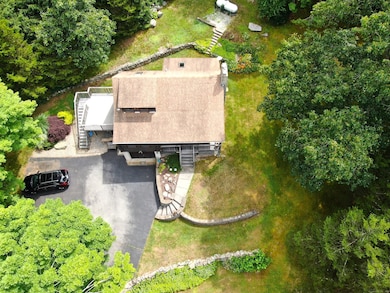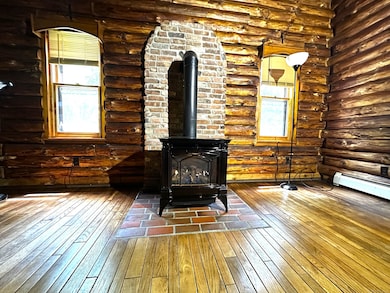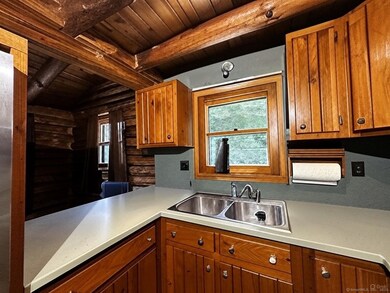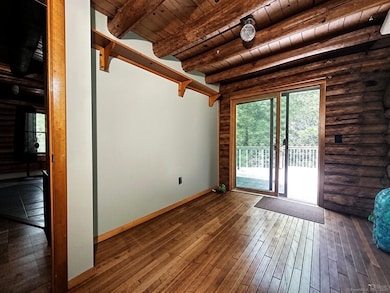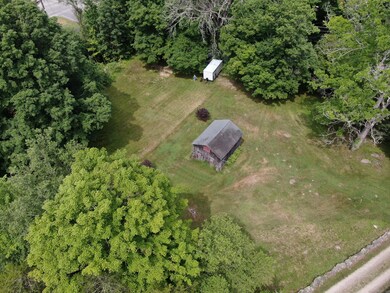
874 Chesterfield Rd Oakdale, CT 06370
Montville NeighborhoodEstimated payment $2,462/month
Highlights
- Popular Property
- 2.07 Acre Lot
- Deck
- Barn
- Fruit Trees
- 2 Fireplaces
About This Home
Tucked away on a private 2.07-acre lot, this custom-built 2-bedroom, 1.5-bath log cabin blends rustic charm with modern convenience. The striking log exterior is framed by peaceful natural surroundings and enhanced by covered front and rear porches-perfect for relaxing outdoors. Inside, rich wood interiors and handcrafted cabinetry create a warm, inviting atmosphere. A propane log cast wood stove adds cozy ambiance to the spacious living area. Both bedrooms offer comfort and tranquility, while the full and half baths feature tasteful, minimalist updates. The lower-level family room includes a second flue and hearth, ready for a wood stove. A 14x16 back deck extends the living space for entertaining or enjoying the outdoors. The home is wired for a generator and offers excellent water access with both a well for the home and a separate gravity-fed well in its own pump house with dedicated electric. A weathered barn with authentic patina adds character and potential for restoration. Loved and well maintained, this peaceful retreat is being sold as is by its original builder.
Open House Schedule
-
Friday, July 11, 20253:00 to 6:00 pm7/11/2025 3:00:00 PM +00:007/11/2025 6:00:00 PM +00:00Add to Calendar
-
Saturday, July 12, 202511:00 am to 1:00 pm7/12/2025 11:00:00 AM +00:007/12/2025 1:00:00 PM +00:00Add to Calendar
Home Details
Home Type
- Single Family
Est. Annual Taxes
- $3,636
Year Built
- Built in 1978
Lot Details
- 2.07 Acre Lot
- Stone Wall
- Fruit Trees
- Garden
- Property is zoned R40
Home Design
- Log Cabin
- Concrete Foundation
- Asphalt Shingled Roof
- Log Siding
Interior Spaces
- Ceiling Fan
- 2 Fireplaces
Kitchen
- Oven or Range
- Range Hood
Bedrooms and Bathrooms
- 2 Bedrooms
Laundry
- Laundry Room
- Laundry on lower level
Partially Finished Basement
- Heated Basement
- Walk-Out Basement
- Basement Fills Entire Space Under The House
Parking
- 1 Car Garage
- Parking Deck
Outdoor Features
- Deck
- Shed
- Rain Gutters
- Porch
Schools
- Murphy Elementary School
- Montville High School
Farming
- Barn
Utilities
- Hot Water Heating System
- Heating System Uses Oil
- Heating System Uses Oil Above Ground
- Underground Utilities
- Private Company Owned Well
- Hot Water Circulator
- Oil Water Heater
Listing and Financial Details
- Exclusions: all lawn ornaments
- Assessor Parcel Number 2431848
Map
Home Values in the Area
Average Home Value in this Area
Tax History
| Year | Tax Paid | Tax Assessment Tax Assessment Total Assessment is a certain percentage of the fair market value that is determined by local assessors to be the total taxable value of land and additions on the property. | Land | Improvement |
|---|---|---|---|---|
| 2024 | $3,497 | $125,930 | $40,530 | $85,400 |
| 2023 | $3,497 | $125,930 | $40,530 | $85,400 |
| 2022 | $3,364 | $125,930 | $40,530 | $85,400 |
| 2021 | $3,580 | $112,750 | $37,860 | $74,890 |
| 2020 | $3,651 | $112,750 | $37,860 | $74,890 |
| 2019 | $3,666 | $112,750 | $37,860 | $74,890 |
| 2018 | $3,578 | $112,750 | $37,860 | $74,890 |
| 2017 | $3,574 | $112,750 | $37,860 | $74,890 |
| 2016 | $3,457 | $112,930 | $45,580 | $67,350 |
| 2015 | $3,398 | $112,930 | $45,580 | $67,350 |
| 2014 | $3,317 | $112,930 | $45,580 | $67,350 |
Purchase History
| Date | Type | Sale Price | Title Company |
|---|---|---|---|
| Quit Claim Deed | -- | -- | |
| Quit Claim Deed | -- | -- | |
| Deed | -- | -- |
Similar Homes in the area
Source: SmartMLS
MLS Number: 24108093
APN: MONT-000005-000018-A000000
- 886 Chesterfield Rd
- 1580 Hartford-New London Turnpike
- 1 Farm Meadow Rd
- 5 Farm Meadow Rd
- 7 Farm Meadow Rd
- 9 Farm Meadow Rd
- 21 Corrina Ln
- 205 Butlertown Rd
- 57 Walnut Hill Rd
- 3 Farm Meadow Rd
- 8 King James Dr
- 132 Turner Rd
- 29 Rocco Dr
- 1078 E Lake Rd
- 19 Rocco Dr
- 60 Pheasant Run
- 15 Rocco Dr
- 2 Darrows Ridge
- 103 Horse Pond Rd Unit C
- 18 Rhode Island Dr
