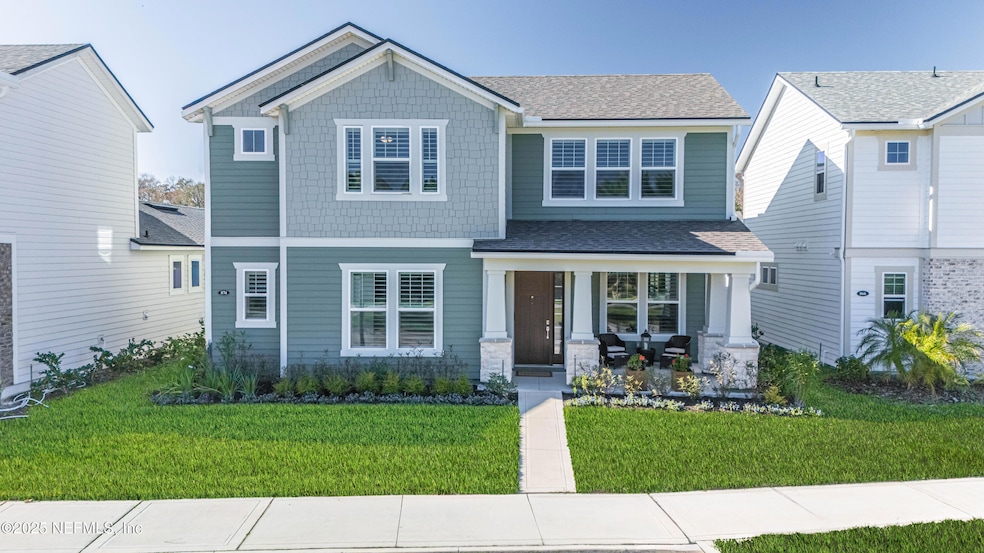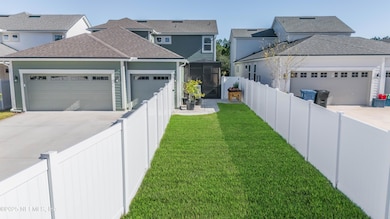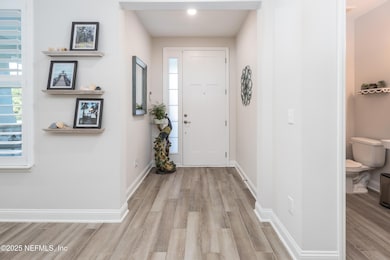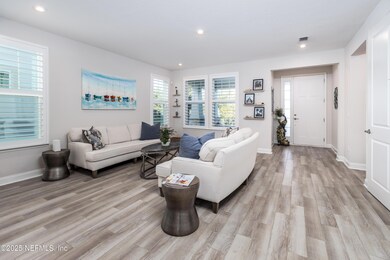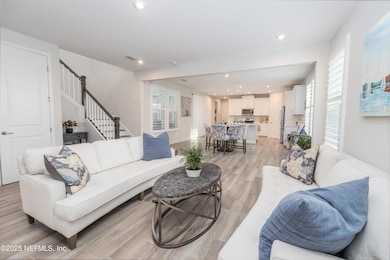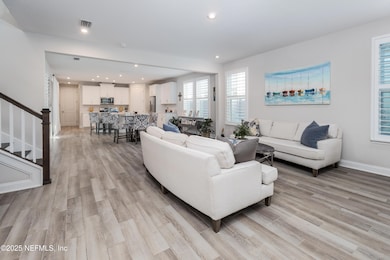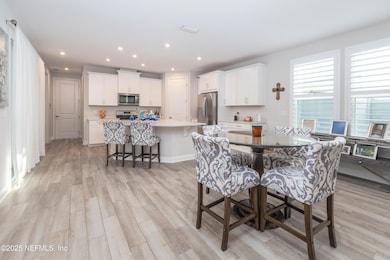874 Orange Branch Trail Saint Johns, FL 32259
RiverTown NeighborhoodEstimated payment $3,985/month
Highlights
- Fitness Center
- Pond View
- Clubhouse
- Freedom Crossing Academy Rated A
- Open Floorplan
- Wood Flooring
About This Home
Beautiful Craftsman-style Mattamy Oak floorplan in the sought-after Rivertown Garden District. This 4BR/3.5BA home features a primary suite on the main level, open-concept living with wood-look tile floors, plantation shutters, and an upstairs flex/entertainment area. The kitchen offers quartz countertops, a large working island, gas range, stainless appliances, walk-in pantry plus a secondary pantry. Enjoy the extended screened courtyard patio with epoxy flooring and fenced backyard. Additional highlights include a 3-car alley-entry garage, extra long drive (fits 6 cars), epoxy floors and overhead storage, insulated garage ceiling, Trane high-efficiency system, tankless gas water heater, and whole home water filtration system. Located on a single-load street across from a serene lake with a pocket park & playground at the end of the block! Rivertown residents love the resort-style amenity centers (3) featuring Riverfront infinity pool, café/bar, game room, tennis, pickleball, basketball, fitness centers, dog parks, lap pool, scenic trails, and the RiverLodge with lazy river!
Home Details
Home Type
- Single Family
Est. Annual Taxes
- $8,308
Year Built
- Built in 2022
Lot Details
- 7,841 Sq Ft Lot
- Lot Dimensions are 50x160x50x163
- Privacy Fence
- Back Yard Fenced
HOA Fees
- $5 Monthly HOA Fees
Parking
- 3 Car Attached Garage
Home Design
- Entry on the 1st floor
- Wood Frame Construction
- Shingle Roof
Interior Spaces
- 2,754 Sq Ft Home
- 2-Story Property
- Open Floorplan
- Ceiling Fan
- Plantation Shutters
- Living Room
- Dining Room
- Screened Porch
- Utility Room
- Pond Views
Kitchen
- Eat-In Kitchen
- Walk-In Pantry
- Gas Range
- Microwave
- Dishwasher
- Kitchen Island
- Disposal
Flooring
- Wood
- Tile
- Vinyl
Bedrooms and Bathrooms
- 4 Bedrooms
- Split Bedroom Floorplan
- Walk-In Closet
- Shower Only
Laundry
- Laundry on lower level
- Washer and Gas Dryer Hookup
Outdoor Features
- Patio
Schools
- Hallowes Cove Academy Elementary And Middle School
- Bartram Trail High School
Utilities
- Central Heating and Cooling System
- Tankless Water Heater
- Gas Water Heater
Listing and Financial Details
- Assessor Parcel Number 0007041180
Community Details
Overview
- Rivertown Subdivision
Amenities
- Clubhouse
Recreation
- Tennis Courts
- Community Basketball Court
- Pickleball Courts
- Community Playground
- Fitness Center
- Children's Pool
- Park
- Dog Park
- Jogging Path
Map
Home Values in the Area
Average Home Value in this Area
Tax History
| Year | Tax Paid | Tax Assessment Tax Assessment Total Assessment is a certain percentage of the fair market value that is determined by local assessors to be the total taxable value of land and additions on the property. | Land | Improvement |
|---|---|---|---|---|
| 2025 | $9,072 | $470,079 | -- | -- |
| 2024 | $9,072 | $456,831 | -- | -- |
| 2023 | $9,072 | $491,623 | $123,000 | $368,623 |
| 2022 | $3,887 | $89,600 | $89,600 | $0 |
| 2021 | $0 | $5,000 | $5,000 | $0 |
Property History
| Date | Event | Price | List to Sale | Price per Sq Ft | Prior Sale |
|---|---|---|---|---|---|
| 11/15/2025 11/15/25 | For Sale | $624,000 | +10.1% | $227 / Sq Ft | |
| 12/17/2023 12/17/23 | Off Market | $566,570 | -- | -- | |
| 03/31/2023 03/31/23 | Sold | $566,570 | -11.1% | $199 / Sq Ft | View Prior Sale |
| 02/21/2023 02/21/23 | Pending | -- | -- | -- | |
| 10/19/2022 10/19/22 | For Sale | $637,068 | -- | $224 / Sq Ft |
Purchase History
| Date | Type | Sale Price | Title Company |
|---|---|---|---|
| Special Warranty Deed | $566,570 | Sheffield & Boatright Title Se |
Mortgage History
| Date | Status | Loan Amount | Loan Type |
|---|---|---|---|
| Open | $509,570 | New Conventional |
Source: realMLS (Northeast Florida Multiple Listing Service)
MLS Number: 2117325
APN: 000704-1180
- 319 Footbridge Rd
- 246 Twin Flower Place
- 467 Chandler Dr
- 33 Verdure St
- 13 Verdure St
- 559 Narrowleaf Dr
- 130 Key Grass Ct
- 425 Silkgrass Place
- Pier Plan at WaterSong at RiverTown - WaterSong
- Breeze Plan at WaterSong at RiverTown - WaterSong
- Antigua Plan at WaterSong at RiverTown - WaterSong
- Court Plan at WaterSong at RiverTown - WaterSong
- Trail Plan at WaterSong at RiverTown - WaterSong
- Harbor Plan at WaterSong at RiverTown - WaterSong
- Barbados Plan at WaterSong at RiverTown - WaterSong
- Dominica Plan at WaterSong at RiverTown - WaterSong
- Curacao Plan at WaterSong at RiverTown - WaterSong
- Cabana Plan at WaterSong at RiverTown - WaterSong
- Lucia Plan at WaterSong at RiverTown - WaterSong
- Thomas Plan at WaterSong at RiverTown - WaterSong
- 212 Ruskin Dr
- 529 Chandler Dr
- 99 Footbridge Rd
- 44 Footbridge Rd
- 92 Vicksburg Dr
- 381 Pelton Place
- 105 Meadow Creek Dr
- 239 Meadow Creek Dr
- 552 Meadow Creek Dr
- 50 Sydney Cove
- 71 Wambaw Dr
- 100 Audubon Place
- 62 Japura Ct
- 300 Gan Way
- 141 Ren Way
- 148 Coordinate Ln
- 144 Waverly Way
- 46 Molasses Ct
- 204 Balvenie Dr
- 233 Morning Mist Ln
