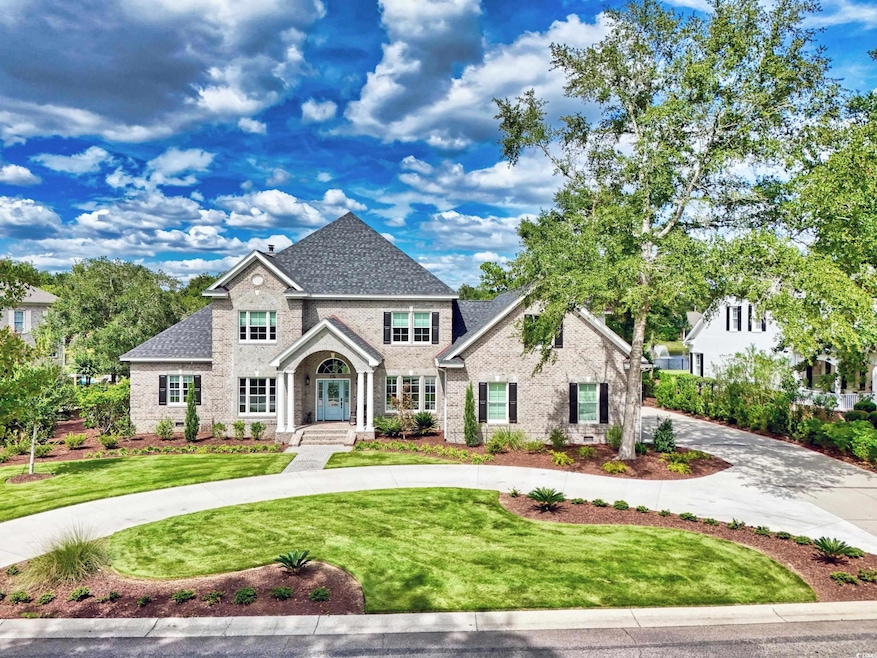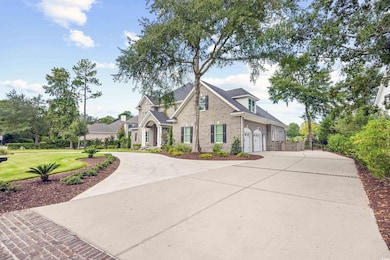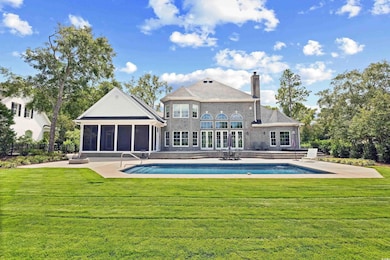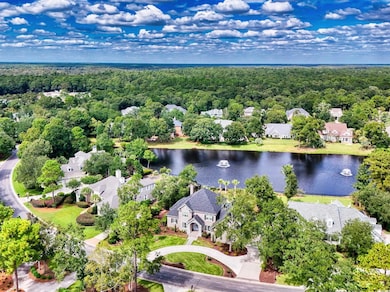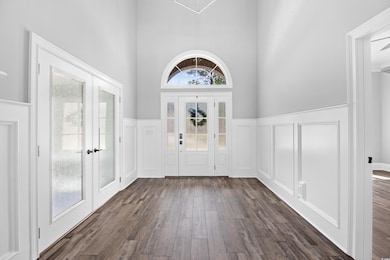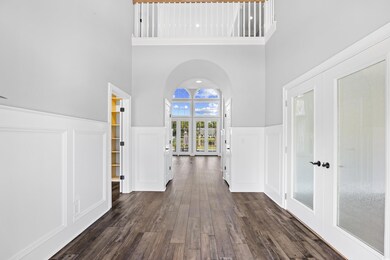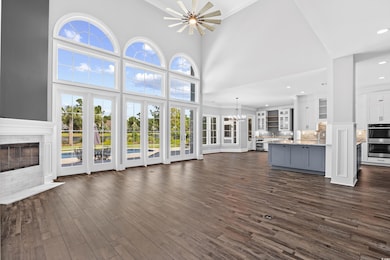874 Preservation Cir Pawleys Island, SC 29585
Estimated payment $10,093/month
Highlights
- Golf Course Community
- Private Beach
- Lake On Lot
- Waccamaw Elementary School Rated A-
- Private Pool
- Gated Community
About This Home
Custom two-story home in The Reserve with private pool and lakefront setting boasts sophisticated coastal living. The great room, with Palladian-style windows and soaring ceiling, and the adjacent screened porch share a tranquil view over the pool and lake. Together with the gourmet eat-in kitchen and wet bar, the common areas offer a blissful, inviting space filled with abundant natural light. Additional features include gas fireplace, granite counters, stainless-steel appliances, crown molding, and beautiful new LVP flooring. The primary bedroom suite with sitting area, walk-in closet, and all-new luxury bathroom is located on the main floor along with a second bedroom, second full bath, office/den, and mudroom just off the two-car garage. Three more bedrooms and two full baths are on the second floor as well as a large bonus room. Home upgrades made since 2023 include the half circle driveway, wet bar with icemaker and beverage fridge, remodeled kitchen with all new appliances, tankless water heater, new front door, all new windows, and new roof. Outdoor lighting, landscaping, and fencing new in 2024. Pool resurfaced in 2022. Poolside “Hot Spring Flair” hot tub installed 2021. New HVAC units in 2020. The Reserve homeowners enjoy access to the River Club pool and Litchfield by the Sea (LBTS) amenities as well as opportunities to join The Reserve Golf Club and Harbor Club Marina, the latter offering convenient access to the Waccamaw River. Walk, bike, or golf cart to the beach via the oceanfront gated community of LBTS. Amenities include parking, restrooms, outdoor showers, and an extensive sundeck surrounding the oceanfront clubhouse. The Reserve is an easy commute to Myrtle Beach or Charleston and convenient to medical facilities, schools, restaurants, and shops... while being a world away.
Home Details
Home Type
- Single Family
Est. Annual Taxes
- $3,923
Year Built
- Built in 2004
Lot Details
- 0.48 Acre Lot
- Private Beach
- Rectangular Lot
HOA Fees
- $306 Monthly HOA Fees
Parking
- 2 Car Attached Garage
- Side Facing Garage
Home Design
- Traditional Architecture
- Bi-Level Home
- Brick Exterior Construction
- Slab Foundation
- Wood Frame Construction
- Tile
Interior Spaces
- 4,882 Sq Ft Home
- Wet Bar
- Crown Molding
- Vaulted Ceiling
- Ceiling Fan
- Mud Room
- Entrance Foyer
- Family Room with Fireplace
- Formal Dining Room
- Den
- Loft
- Bonus Room
- Screened Porch
- Fire and Smoke Detector
Kitchen
- Breakfast Area or Nook
- Breakfast Bar
- Range with Range Hood
- Microwave
- Dishwasher
- Stainless Steel Appliances
- Kitchen Island
- Solid Surface Countertops
Flooring
- Carpet
- Luxury Vinyl Tile
Bedrooms and Bathrooms
- 5 Bedrooms
- Main Floor Bedroom
- Split Bedroom Floorplan
- Bathroom on Main Level
Laundry
- Laundry Room
- Washer and Dryer Hookup
Pool
- Private Pool
- Spa
Outdoor Features
- Lake On Lot
- Patio
Location
- Outside City Limits
Schools
- Waccamaw Elementary School
- Waccamaw Middle School
- Waccamaw High School
Utilities
- Central Heating and Cooling System
- Tankless Water Heater
- Phone Available
- Cable TV Available
Community Details
Overview
- Association fees include electric common, trash pickup, pool service, manager, security, recreation facilities, legal and accounting
- The community has rules related to allowable golf cart usage in the community
- Intracoastal Waterway Community
Recreation
- Golf Course Community
- Tennis Courts
- Community Pool
Additional Features
- Clubhouse
- Security
- Gated Community
Map
Home Values in the Area
Average Home Value in this Area
Tax History
| Year | Tax Paid | Tax Assessment Tax Assessment Total Assessment is a certain percentage of the fair market value that is determined by local assessors to be the total taxable value of land and additions on the property. | Land | Improvement |
|---|---|---|---|---|
| 2024 | $3,923 | $30,640 | $8,000 | $22,640 |
| 2023 | $3,923 | $30,640 | $8,000 | $22,640 |
| 2022 | $10,826 | $45,950 | $12,000 | $33,950 |
| 2021 | $10,491 | $0 | $0 | $0 |
| 2020 | $10,477 | $0 | $0 | $0 |
| 2019 | $2,340 | $0 | $0 | $0 |
| 2018 | $2,390 | $225,480 | $0 | $0 |
| 2017 | $2,127 | $225,480 | $0 | $0 |
| 2016 | $2,100 | $22,548 | $0 | $0 |
| 2015 | $2,096 | $0 | $0 | $0 |
| 2014 | $2,096 | $569,700 | $225,000 | $344,700 |
| 2012 | -- | $569,700 | $225,000 | $344,700 |
Property History
| Date | Event | Price | List to Sale | Price per Sq Ft | Prior Sale |
|---|---|---|---|---|---|
| 11/14/2025 11/14/25 | Price Changed | $1,795,000 | -3.4% | $368 / Sq Ft | |
| 11/03/2025 11/03/25 | Price Changed | $1,859,000 | -0.9% | $381 / Sq Ft | |
| 09/16/2025 09/16/25 | For Sale | $1,875,000 | +129.5% | $384 / Sq Ft | |
| 07/03/2019 07/03/19 | Sold | $817,000 | -1.0% | $178 / Sq Ft | View Prior Sale |
| 05/18/2019 05/18/19 | Price Changed | $825,000 | -2.8% | $180 / Sq Ft | |
| 04/11/2019 04/11/19 | For Sale | $849,000 | -- | $185 / Sq Ft |
Purchase History
| Date | Type | Sale Price | Title Company |
|---|---|---|---|
| Quit Claim Deed | -- | -- | |
| Deed | $817,000 | None Available | |
| Warranty Deed | $176,650 | -- |
Mortgage History
| Date | Status | Loan Amount | Loan Type |
|---|---|---|---|
| Previous Owner | $653,600 | Future Advance Clause Open End Mortgage |
Source: Coastal Carolinas Association of REALTORS®
MLS Number: 2522684
APN: 04-0195O-054-00-00
- lot 63 Preservation Cir
- 12 Courtyard Cir Unit 36
- 528 Preservation Cir
- 253 Huntington Lake Cir Unit 106
- Lot 37 County Road S-22-362
- Lot 56 County Road S-22-362
- 115 Coleman Ct
- 44 Hamby Dr
- 1259 Oatland Lake Rd
- 227 Harbor Club Dr Unit 16B
- 41 Federation Loop Unit Reunion Hall
- 95 Harbor Club Dr Unit 3A
- 77 Tern Place Unit 202
- 139 Avian Dr Unit 6201
- 334 Brickwell Ln
- 48 Mingo Dr Unit 1-E
- 356 Chapman Loop
- 272 Chapman Loop
- 82 Mingo Dr Unit 3-B
- 164 Boatmen Dr
- 5 Ashcraft Cir
- 176 Old Cedar Loop Unit ID1253452P
- 84 Racquet Club Dr Unit WVC 14
- 29 Wimbledon Ct Unit 8
- 630 Parker Dr Unit ID1253441P
- 13160 Ocean Hwy Unit ID1253468P
- 393 Aspen Loop Unit ID1253451P
- 33 Golf View Ct Unit River Club
- 911 Algonquin Dr Unit Pawleys Pavilion 911
- 173 Norris Dr Unit ID1253402P
- 72 Haint Place Unit Magnolia Beach West
- 1025 Algonquin Dr Unit 1025G Pawleys Pavilion
- 38 Beaver Pond Loop Unit 18
- 292 Clearwater Dr
- 390 Pinehurst Ln Unit ID1253447P
- 342 Pinehurst Ln Unit ID1253372P
- 270 Pinehurst Ln Unit ID1253774P
- 117 Pinehurst Ln Unit ID1253381P
- 22 Greenbriar Ave Unit ID1253400P
- 80 Pinehurst Ln Unit ID1253416P
