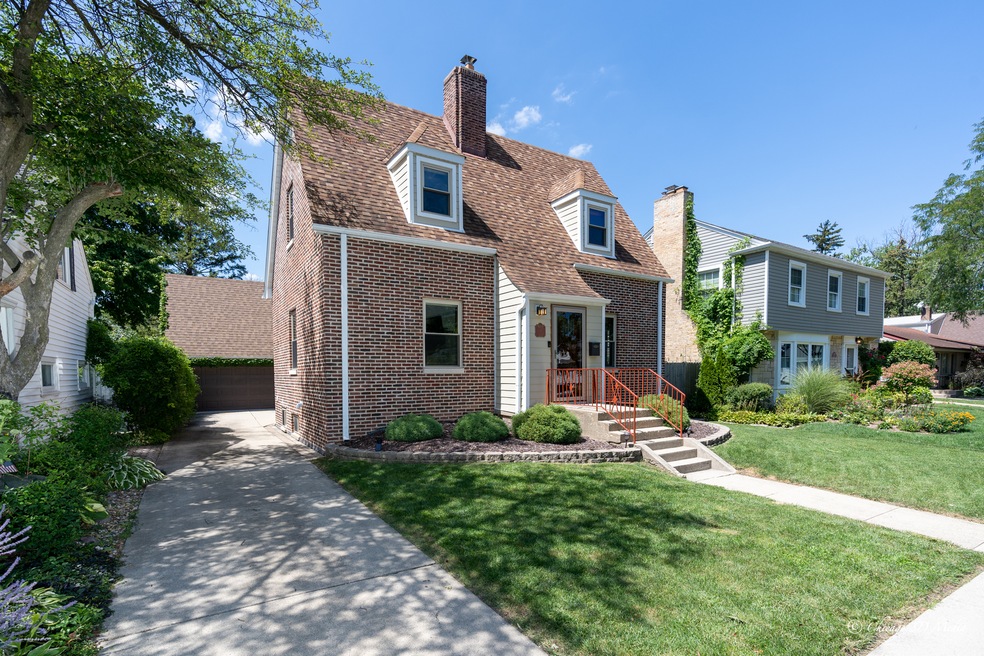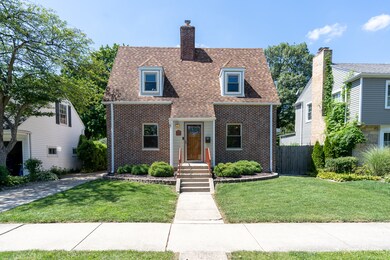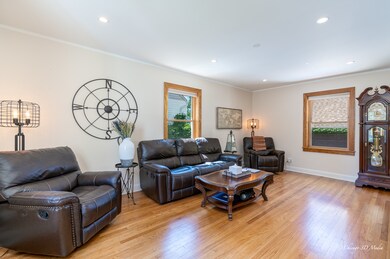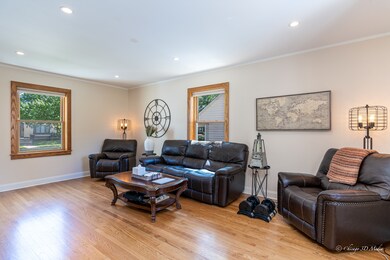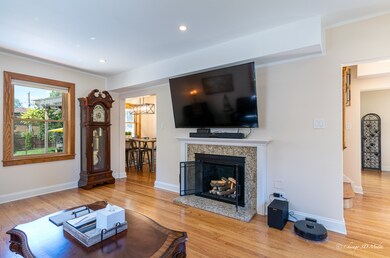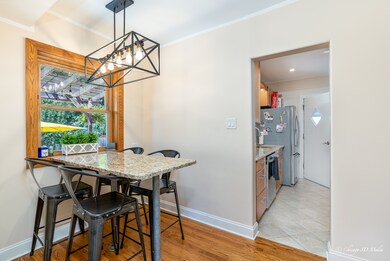
874 S 2nd Ave Des Plaines, IL 60016
Highlights
- Wood Flooring
- Granite Countertops
- Stainless Steel Appliances
- Forest Elementary School Rated 9+
- Formal Dining Room
- 2 Car Detached Garage
About This Home
As of September 2021Wow. That's what comes to mind when you first enter into this fabulous, total updated house. 3 bedroom, 2 bath. You will notice a modern, happy, light-filled home with proportioned living room anchored by a modern ventless gas fireplace, great-size high-efficiency windows. Beautiful hardwood floors on all three levels. Granite kitchen with a separate eating area, high-end stainless steel appliances and attractive cabinetry. Great-size formal dining room,. Private bedrooms upstairs, modern bath with barn door, walk-in closets and a hiding door heading to the attic with enough space to add an office and a playing area. Go down for movie night to your finished basement with a cozy family room, extra bedroom/exercise room, laundry room and a stylish bath with a shower. No expense has been spared and each space has been carefully crafted. Outside, you have to see the manicured back yard paving patio, pergola perfect for the family parties, huge back yard with plenty of space for gardening, grand shed for all your tools, brick 2-car garage with a custom staircase heading to a tall unfinished attic space filled with light from the 2 big windows. This place is also perfect for an office/ library room. There is a long concrete driveway, newer roof on the house and garage, plumbing, electric, Nest Thermostat, Smart keypad and so much more to list. Nothing to do just move in and enjoy. Convenient location close to everything. Just blocks to schools, parks and close distance to downtown Des Plaines, restaurants, Metra, library and couple minutes to I-294.
Last Agent to Sell the Property
Berkshire Hathaway HomeServices Chicago Listed on: 08/18/2021

Co-Listed By
Mirela Roman
Berkshire Hathaway HomeServices Chicago License #475158557
Last Buyer's Agent
Archawee Dhamavasi
Century 21 S.G.R., Inc. License #475155429
Home Details
Home Type
- Single Family
Est. Annual Taxes
- $5,536
Year Built
- Built in 1930
Lot Details
- 7,013 Sq Ft Lot
Parking
- 2 Car Detached Garage
- Parking Space is Owned
Home Design
- Brick Exterior Construction
Interior Spaces
- 1,500 Sq Ft Home
- 1.5-Story Property
- Double Pane Windows
- Insulated Windows
- Formal Dining Room
- Wood Flooring
Kitchen
- Breakfast Bar
- Range
- Microwave
- Dishwasher
- Stainless Steel Appliances
- Granite Countertops
Bedrooms and Bathrooms
- 2 Bedrooms
- 3 Potential Bedrooms
- Walk-In Closet
- 2 Full Bathrooms
Laundry
- Dryer
- Washer
Finished Basement
- Basement Fills Entire Space Under The House
- Finished Basement Bathroom
Utilities
- Central Air
- Heating System Uses Natural Gas
- Lake Michigan Water
Ownership History
Purchase Details
Home Financials for this Owner
Home Financials are based on the most recent Mortgage that was taken out on this home.Purchase Details
Home Financials for this Owner
Home Financials are based on the most recent Mortgage that was taken out on this home.Purchase Details
Home Financials for this Owner
Home Financials are based on the most recent Mortgage that was taken out on this home.Purchase Details
Purchase Details
Home Financials for this Owner
Home Financials are based on the most recent Mortgage that was taken out on this home.Purchase Details
Home Financials for this Owner
Home Financials are based on the most recent Mortgage that was taken out on this home.Purchase Details
Home Financials for this Owner
Home Financials are based on the most recent Mortgage that was taken out on this home.Similar Homes in Des Plaines, IL
Home Values in the Area
Average Home Value in this Area
Purchase History
| Date | Type | Sale Price | Title Company |
|---|---|---|---|
| Warranty Deed | $354,000 | First American Title | |
| Warranty Deed | $300,000 | Saturn Title Llc | |
| Special Warranty Deed | $150,000 | Attorneys Title Guaranty Fun | |
| Sheriffs Deed | -- | None Available | |
| Quit Claim Deed | -- | -- | |
| Warranty Deed | $331,500 | Atgf Inc | |
| Warranty Deed | -- | -- |
Mortgage History
| Date | Status | Loan Amount | Loan Type |
|---|---|---|---|
| Open | $343,380 | New Conventional | |
| Previous Owner | $269,259 | New Conventional | |
| Previous Owner | $270,000 | New Conventional | |
| Previous Owner | $24,000 | Balloon | |
| Previous Owner | $348,000 | Unknown | |
| Previous Owner | $360,000 | Fannie Mae Freddie Mac | |
| Previous Owner | $30,000 | Credit Line Revolving | |
| Previous Owner | $298,350 | New Conventional | |
| Previous Owner | $172,000 | Unknown | |
| Previous Owner | $172,000 | Unknown | |
| Previous Owner | $172,000 | Unknown | |
| Previous Owner | $139,500 | No Value Available |
Property History
| Date | Event | Price | Change | Sq Ft Price |
|---|---|---|---|---|
| 09/27/2021 09/27/21 | Sold | $354,000 | -1.7% | $236 / Sq Ft |
| 08/27/2021 08/27/21 | Pending | -- | -- | -- |
| 08/18/2021 08/18/21 | For Sale | $360,000 | +20.0% | $240 / Sq Ft |
| 04/24/2018 04/24/18 | Sold | $300,000 | 0.0% | $251 / Sq Ft |
| 03/14/2018 03/14/18 | Pending | -- | -- | -- |
| 03/13/2018 03/13/18 | For Sale | $299,900 | +99.9% | $251 / Sq Ft |
| 11/27/2013 11/27/13 | Sold | $150,000 | -3.2% | $126 / Sq Ft |
| 11/07/2013 11/07/13 | Pending | -- | -- | -- |
| 10/27/2013 10/27/13 | For Sale | $154,900 | -- | $130 / Sq Ft |
Tax History Compared to Growth
Tax History
| Year | Tax Paid | Tax Assessment Tax Assessment Total Assessment is a certain percentage of the fair market value that is determined by local assessors to be the total taxable value of land and additions on the property. | Land | Improvement |
|---|---|---|---|---|
| 2024 | $7,827 | $33,000 | $5,250 | $27,750 |
| 2023 | $7,611 | $33,000 | $5,250 | $27,750 |
| 2022 | $7,611 | $33,000 | $5,250 | $27,750 |
| 2021 | $5,616 | $21,600 | $4,200 | $17,400 |
| 2020 | $5,590 | $21,600 | $4,200 | $17,400 |
| 2019 | $6,459 | $24,000 | $4,200 | $19,800 |
| 2018 | $4,906 | $19,840 | $3,675 | $16,165 |
| 2017 | $4,837 | $19,840 | $3,675 | $16,165 |
| 2016 | $5,396 | $21,917 | $3,675 | $18,242 |
| 2015 | $4,172 | $16,425 | $3,150 | $13,275 |
| 2014 | $4,101 | $16,425 | $3,150 | $13,275 |
| 2013 | $4,425 | $17,963 | $3,150 | $14,813 |
Agents Affiliated with this Home
-

Seller's Agent in 2021
Daniel Mirea
Berkshire Hathaway HomeServices Chicago
(773) 814-2131
12 in this area
136 Total Sales
-
M
Seller Co-Listing Agent in 2021
Mirela Roman
Berkshire Hathaway HomeServices Chicago
-
A
Buyer's Agent in 2021
Archawee Dhamavasi
Century 21 S.G.R., Inc.
-

Seller's Agent in 2018
Mariola LazarskI
The McDonald Group
(773) 718-0752
3 in this area
46 Total Sales
-
T
Seller's Agent in 2013
Tom Rubens
TREO Realtors
Map
Source: Midwest Real Estate Data (MRED)
MLS Number: 11184227
APN: 09-20-102-033-0000
- 856 Margret St
- 818 Margret St
- 974 Webster Ln
- 1086 E Thacker St
- 823 E Thacker St
- 1155 E Walnut Ave
- 915 Graceland Ave Unit 1E
- 916 E Algonquin Rd
- 1094 E Algonquin Rd
- 1215 Webster Ln
- 900 Center St Unit 2I
- 1380 Oakwood Ave Unit 306
- 1311 Henry Ave
- 825 Center St Unit 505
- 674 E Algonquin Rd
- 1441 E Thacker St Unit 501
- 1454 Ashland Ave Unit 505
- 890 North Ave
- 1364 E Algonquin Rd
- 1258 Perry St
