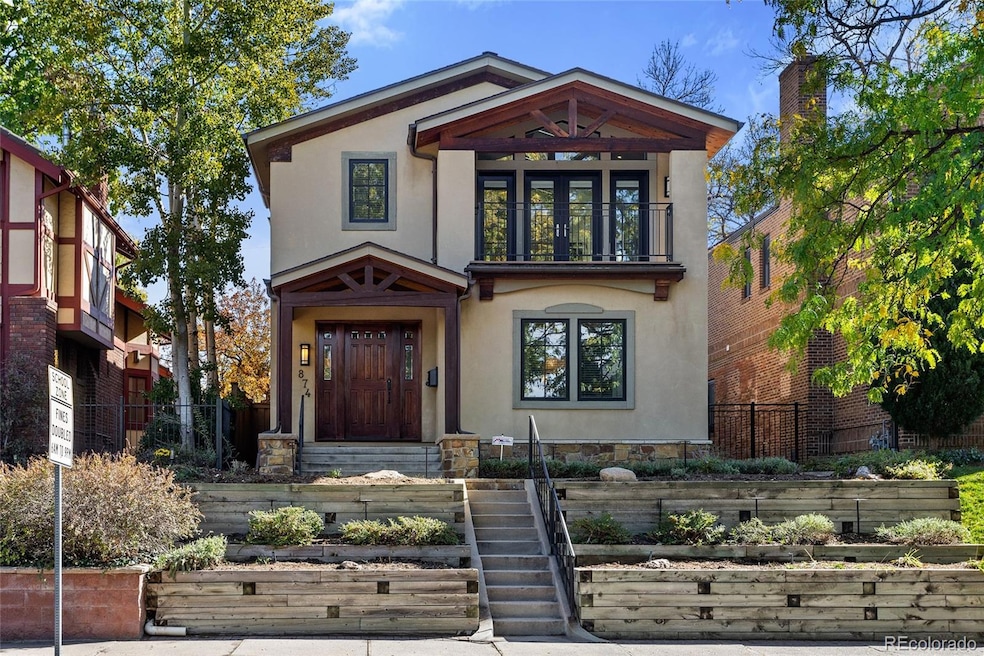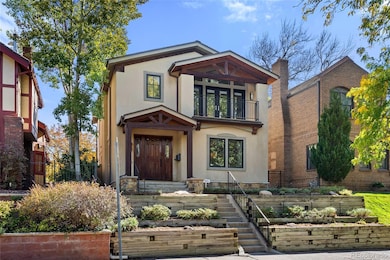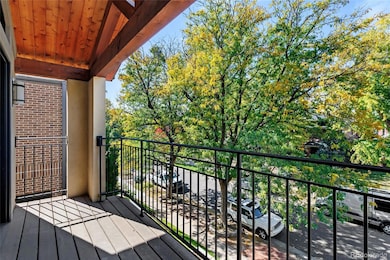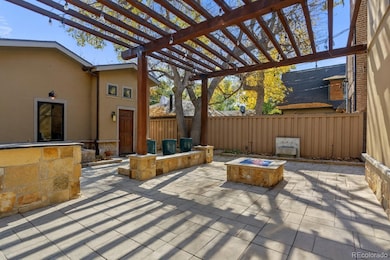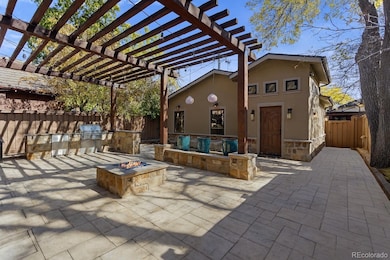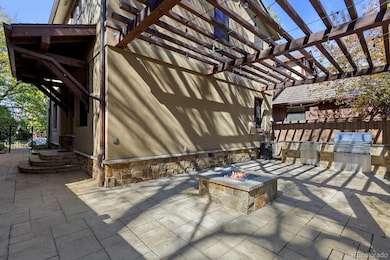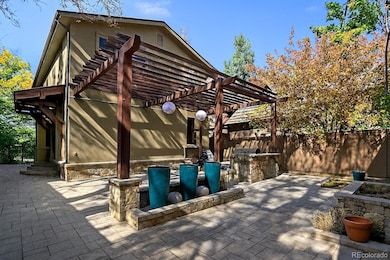874 S Gilpin St Denver, CO 80209
Washington Park NeighborhoodHighlights
- Home Theater
- Primary Bedroom Suite
- Vaulted Ceiling
- Steele Elementary School Rated A-
- Deck
- Traditional Architecture
About This Home
Colorado Craftsman Estate in Denver’s Iconic East Wash Park. Timeless residence capturing the essence of modern Craftsman architecture with exposed trusses, wood beams, earth-tone stucco, and clean, symmetrical lines. Hardwood floors, shaker-style trim and molding accents run throughout the interior. One block from Wash Park and five blocks from the boutiques, restaurants, and local amenities @ South Gaylord Street. Elevated setting offers privacy from the street and sidewalk, while a west-facing balcony off the primary frames nightly sunsets and views. Fully fenced, low-maintenance courtyard w/ custom hardscaping, a built-in outdoor kitchen, fire pit, and rope lighting - ideal for Colorado’s 300 days of sunshine. Oversized two-car garage w/ ample space for large vehicles. Living room centers around a cozy fireplace, complemented by the hardwood floors and craftsman accents. Formal dining room flows into an eat-in kitchen island and abundant wood cabinetry - perfect setup for modern living and entertaining. Main-level office/media/flex room adds versatility for work or creative pursuits. Upstairs, two secondary bedrooms share a full bathroom. Primary suite impresses with skylights, double doors to a private balcony, dual walk-in closets, and 5-piece ensuite bath. Finished lower level showcases a stone accent wall, wet bar, and family room with additional flex space ideal for a studio/music/fitness room. Private guest bedroom and 3⁄4 bath make this level perfect for multi-gen or guests. Rental license pending. Mobile apps:1.The prospective tenant has the right to provide to the landlord a portable screening report, as defined in Section 38-12-902(2.5),Colorado Revised Statutes;and 2.If the prospective tenant provides the landlord with a portable tenant screening report, the landlord is prohibited from:Charging the prospective tenant a rental application fee;or Charging the prospective tenant a fee for the landlord to access or use the portal tenant screening report.
Listing Agent
Atlas Real Estate Group Brokerage Email: armie.james@realatlas.com,731-336-3911 License #100088429 Listed on: 10/17/2025
Home Details
Home Type
- Single Family
Est. Annual Taxes
- $10,628
Year Built
- Built in 2005
Lot Details
- 4,690 Sq Ft Lot
- West Facing Home
- Property is Fully Fenced
- Private Yard
- Garden
Parking
- 2 Car Attached Garage
- Parking Storage or Cabinetry
Home Design
- Traditional Architecture
- Radon Mitigation System
Interior Spaces
- 2-Story Property
- Wet Bar
- Sound System
- Bar Fridge
- Vaulted Ceiling
- Ceiling Fan
- 1 Fireplace
- Entrance Foyer
- Family Room
- Living Room
- Dining Room
- Home Theater
- Home Office
- Finished Basement
Kitchen
- Eat-In Kitchen
- Microwave
- Dishwasher
- Kitchen Island
- Granite Countertops
- Disposal
Flooring
- Wood
- Carpet
- Tile
Bedrooms and Bathrooms
- 4 Bedrooms
- Primary Bedroom Suite
- Walk-In Closet
Laundry
- Laundry Room
- Dryer
Outdoor Features
- Balcony
- Deck
- Covered Patio or Porch
- Outdoor Water Feature
- Fire Pit
- Exterior Lighting
- Outdoor Gas Grill
Schools
- Steele Elementary School
- Merrill Middle School
- South High School
Additional Features
- Smoke Free Home
- Forced Air Heating and Cooling System
Listing and Financial Details
- Security Deposit $7,995
- Property Available on 10/17/25
- Exclusions: Owners personal property
- The owner pays for taxes, trash collection
- 12 Month Lease Term
- $50 Application Fee
Community Details
Overview
- Washington Park East Subdivision
Pet Policy
- Pet Deposit $300
- $100 Monthly Pet Rent
- Dogs and Cats Allowed
Map
Source: REcolorado®
MLS Number: 9859721
APN: 5144-08-019
- 875 S High St
- 814 S High St
- 741 S Williams St
- 872 S Vine St
- 890 S Vine St
- 815 S Gaylord St
- 711 S Vine St
- 656 S Race St
- 1048 S Vine St
- 595 S High St
- 580 S Franklin St
- 592 S High St
- 1184 S Williams St
- 684 S Gaylord St
- 601 S Vine St
- 648 S Gaylord St
- 547 S Williams St
- 1050 S Corona St
- 1221 S High St
- 1233 S Williams St
- 750 S Gaylord St
- 865 S Downing St
- 675 S University Blvd Unit 108
- 1094 S Ogden St
- 460 S Marion St Pkwy Unit 305C
- 426 S Race St
- 2545 E Kentucky Ave
- 460 S Marion Pkwy Unit 305C
- 925 S Washington St Unit 104
- 300 S Franklin St
- 925 S Pearl St
- 918 S Pennsylvania St Unit 106
- 284 S Lafayette St
- 453 S Clarkson St
- 918 S Logan St
- 918 S Logan St
- 569 S Pearl St
- 1491 S York St
- 1190 S Pennsylvania St
- 601 S Pennsylvania St Unit ID1026261P
