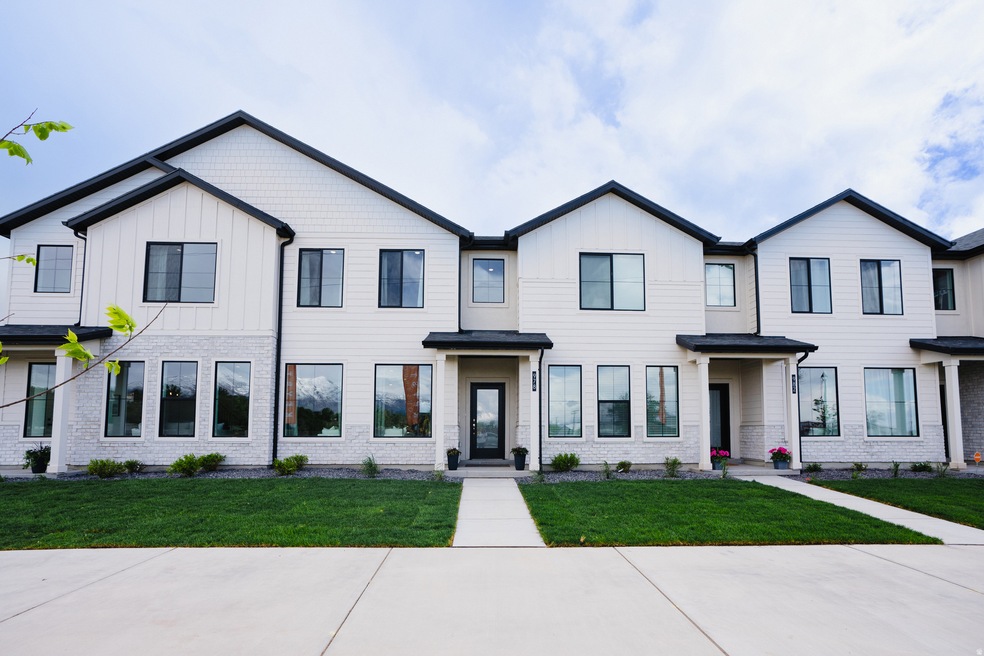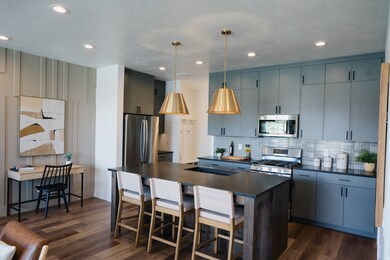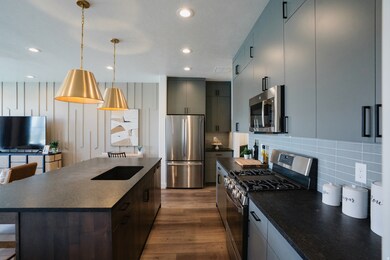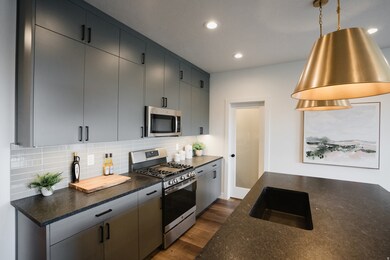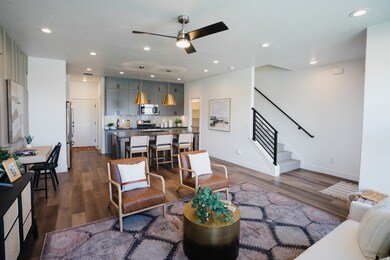Estimated payment $2,303/month
Highlights
- New Construction
- Granite Countertops
- Walk-In Closet
- Clubhouse
- Community Pool
- Community Playground
About This Home
This beautiful Townhome in the River Run Community is open, welcoming and spacious!! Home has 9' ceilings on the main level w/oversized picture windows, large, eat-in island and a super-sized pantry. Upper level offers spacious owner's suite w/ 2 equally spacious bedrooms and adjoining loft. All sq. ftg. is above ground. 2-car garage. Exceptional Nebo School District. Less than 1 block from brand new Spanish Fork Rec Center. Close to rodeo grounds, shopping, baseball fields and schools. Come to our design center and personalize your home! Receive a $4,500 incentive to be used towards design center upgrades in the home! Incentive is not tied to using builder's preferred lenders.
Listing Agent
Carson Johns
Keystone Brokerage LLC License #12371190 Listed on: 11/16/2025
Townhouse Details
Home Type
- Townhome
Est. Annual Taxes
- $2,500
Year Built
- Built in 2025 | New Construction
Lot Details
- 871 Sq Ft Lot
- Landscaped
- Sprinkler System
Parking
- 2 Car Garage
Home Design
- Brick Exterior Construction
- Stucco
Interior Spaces
- 1,813 Sq Ft Home
- 2-Story Property
Kitchen
- Free-Standing Range
- Granite Countertops
- Disposal
Flooring
- Carpet
- Laminate
- Tile
Bedrooms and Bathrooms
- 3 Bedrooms
- Walk-In Closet
Schools
- River View Elementary School
- Spanish Fork Jr Middle School
- Spanish Fork High School
Utilities
- Forced Air Heating and Cooling System
- Natural Gas Connected
Listing and Financial Details
- Home warranty included in the sale of the property
- Assessor Parcel Number 51-814-0202
Community Details
Overview
- Property has a Home Owners Association
- River Run Subdivision
Amenities
- Community Barbecue Grill
- Picnic Area
- Clubhouse
Recreation
- Community Playground
- Community Pool
Pet Policy
- Pets Allowed
Map
Home Values in the Area
Average Home Value in this Area
Property History
| Date | Event | Price | List to Sale | Price per Sq Ft |
|---|---|---|---|---|
| 11/16/2025 11/16/25 | For Sale | $397,603 | -- | $219 / Sq Ft |
Source: UtahRealEstate.com
MLS Number: 2123158
- 858 S State Rd Unit 165
- 862 S State Rd Unit 166
- 743 S State Rd Unit 17
- Spruce Plan at Salem Fields
- White Pine Plan at Salem Fields
- Redwood Plan at Salem Fields
- Walnut Plan at Salem Fields
- Cottonwood Plan at Salem Fields
- Granite Plan at Salem Fields
- Fig Plan at Salem Fields
- Oak Plan at Salem Fields
- Ash Plan at Salem Fields
- 1514 E 720 N Unit 1087
- 1494 E 720 N Unit 1092
- 741 S State Rd Unit 14
- 1111 S State Rd Unit 324
- 902 N 1600 E
- 902 N 1600 E Unit 270
- 705-1200 N 1850 E
- 1142 N 250 E Unit 81
- 67 W Summit Dr
- 771 W 300 S
- 1361 E 50 S
- 150 S Main St Unit 8
- 150 S Main St Unit 4
- 150 S Main St Unit 7
- 1461 E 100 S
- 62 S 1400 E
- 1329 E 410 S
- 755 E 100 N
- 686 Tomahawk Dr Unit TOP
- 1716 S 2900 E St
- 687 N Main St
- 368 N Diamond Fork Loop
- 32 E Utah Ave
- 32 E Utah Ave Unit 202
- 752 N 400 W
- 4777 Alder Dr Unit Building E 303
- 4735 S Alder Dr
- 4735 S Alder Dr
