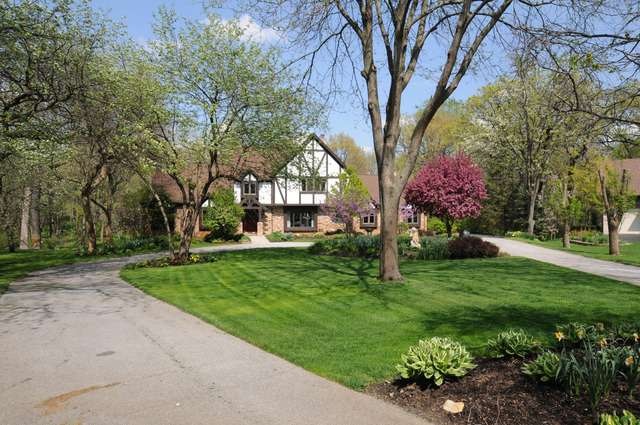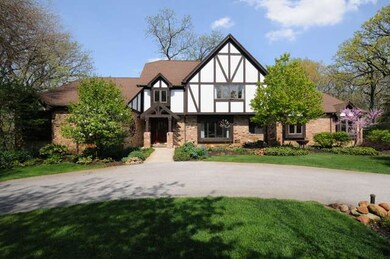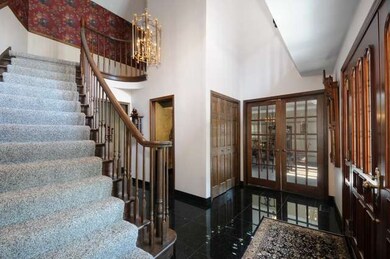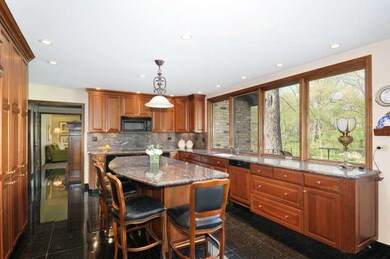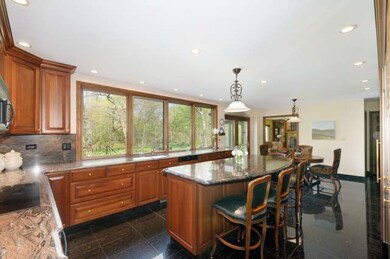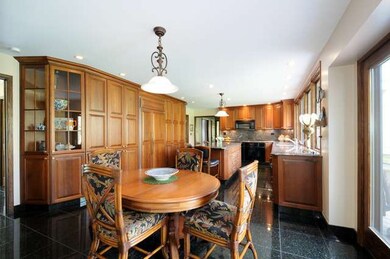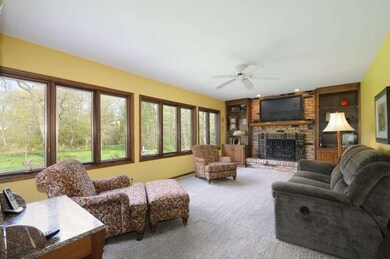
874 Saint Andrews Way Frankfort, IL 60423
Prestwick NeighborhoodHighlights
- Water Views
- Landscaped Professionally
- Contemporary Architecture
- Chelsea Intermediate School Rated A
- Deck
- Recreation Room
About This Home
As of July 2022STUNNING PRESTWICK HOME SITTING ON THE VERY BEST LOT IN FRANKFORT! NESTLED ON NEARLY 1 ACRE OVERLOOKING SWEEPING WOODED VIEWS OF CREEK! WALK OUT FINISHED BASEMENT! UPDATED KIT W/GRANITE FLRS & COUNTERTOPS & MASSIVE CENTER ISLAND! OVERLOOKS FAM RM W/FIREPLCE! FORMAL LIV RM W/STONE FIREPLACE! 2 STORY FOYER W/GRAND STAIRCASE! 1ST FLR MASTER SUITE W/UPDATED BATH! THIS IS A ONCE IN A LIFETIME OPPORTUNITY! TOO MUCH TO LIST
Home Details
Home Type
- Single Family
Est. Annual Taxes
- $15,698
Year Built
- 1987
Lot Details
- Cul-De-Sac
- East or West Exposure
- Landscaped Professionally
- Wooded Lot
Parking
- Attached Garage
- Garage Transmitter
- Garage Door Opener
- Circular Driveway
- Side Driveway
- Parking Included in Price
- Garage Is Owned
Home Design
- Contemporary Architecture
- Brick Exterior Construction
- Slab Foundation
- Asphalt Shingled Roof
Interior Spaces
- Dry Bar
- Vaulted Ceiling
- Skylights
- Gas Log Fireplace
- Entrance Foyer
- Workroom
- Recreation Room
- Loft
- Game Room
- Storage Room
- Laundry on main level
- Water Views
- Storm Screens
- Finished Basement
Kitchen
- Breakfast Bar
- Walk-In Pantry
- Double Oven
- Microwave
- High End Refrigerator
- Dishwasher
- Kitchen Island
Bedrooms and Bathrooms
- Primary Bathroom is a Full Bathroom
- Soaking Tub
- Double Shower
- Separate Shower
Outdoor Features
- Deck
- Patio
Location
- Flood Zone Lot
Utilities
- Forced Air Zoned Cooling and Heating System
- Two Heating Systems
- Heating System Uses Gas
- Community Well
Community Details
- Stream
Listing and Financial Details
- Homeowner Tax Exemptions
Ownership History
Purchase Details
Home Financials for this Owner
Home Financials are based on the most recent Mortgage that was taken out on this home.Purchase Details
Home Financials for this Owner
Home Financials are based on the most recent Mortgage that was taken out on this home.Purchase Details
Purchase Details
Home Financials for this Owner
Home Financials are based on the most recent Mortgage that was taken out on this home.Purchase Details
Similar Homes in Frankfort, IL
Home Values in the Area
Average Home Value in this Area
Purchase History
| Date | Type | Sale Price | Title Company |
|---|---|---|---|
| Warranty Deed | $525,000 | Baird & Warner Title | |
| Warranty Deed | $445,000 | Millennium Title Group Ltd | |
| Interfamily Deed Transfer | -- | -- | |
| Warranty Deed | $335,000 | Title One | |
| Deed | $350,000 | -- |
Mortgage History
| Date | Status | Loan Amount | Loan Type |
|---|---|---|---|
| Open | $420,000 | New Conventional | |
| Previous Owner | $220,000 | New Conventional | |
| Previous Owner | $285,000 | Credit Line Revolving | |
| Previous Owner | $333,700 | Balloon | |
| Previous Owner | $150,000 | Credit Line Revolving | |
| Previous Owner | $200,000 | No Value Available | |
| Closed | $149,310 | No Value Available |
Property History
| Date | Event | Price | Change | Sq Ft Price |
|---|---|---|---|---|
| 07/25/2022 07/25/22 | Sold | $525,000 | 0.0% | $165 / Sq Ft |
| 06/03/2022 06/03/22 | Pending | -- | -- | -- |
| 06/01/2022 06/01/22 | For Sale | $524,900 | 0.0% | $165 / Sq Ft |
| 05/30/2022 05/30/22 | Pending | -- | -- | -- |
| 05/29/2022 05/29/22 | For Sale | $524,900 | 0.0% | $165 / Sq Ft |
| 05/28/2022 05/28/22 | Pending | -- | -- | -- |
| 05/28/2022 05/28/22 | For Sale | $524,900 | +18.0% | $165 / Sq Ft |
| 07/24/2015 07/24/15 | Sold | $445,000 | -1.1% | $140 / Sq Ft |
| 06/02/2015 06/02/15 | Pending | -- | -- | -- |
| 05/08/2015 05/08/15 | For Sale | $449,900 | -- | $141 / Sq Ft |
Tax History Compared to Growth
Tax History
| Year | Tax Paid | Tax Assessment Tax Assessment Total Assessment is a certain percentage of the fair market value that is determined by local assessors to be the total taxable value of land and additions on the property. | Land | Improvement |
|---|---|---|---|---|
| 2023 | $15,698 | $184,096 | $31,504 | $152,592 |
| 2022 | $13,721 | $167,680 | $28,695 | $138,985 |
| 2021 | $12,948 | $156,871 | $26,845 | $130,026 |
| 2020 | $12,631 | $152,450 | $26,088 | $126,362 |
| 2019 | $12,229 | $148,370 | $25,390 | $122,980 |
| 2018 | $12,016 | $144,104 | $24,660 | $119,444 |
| 2017 | $12,011 | $140,740 | $24,084 | $116,656 |
| 2016 | $12,276 | $135,915 | $23,258 | $112,657 |
| 2015 | $11,825 | $131,129 | $22,439 | $108,690 |
| 2014 | $11,825 | $130,217 | $22,283 | $107,934 |
| 2013 | $11,825 | $131,905 | $22,572 | $109,333 |
Agents Affiliated with this Home
-

Seller's Agent in 2022
Susan Adduci
Baird Warner
(708) 516-8980
2 in this area
214 Total Sales
-

Seller Co-Listing Agent in 2022
Madison Blackwood
Baird Warner
(708) 214-8172
2 in this area
138 Total Sales
-
M
Buyer's Agent in 2022
Melissa Kingsbury
Redfin Corporation
-

Seller's Agent in 2015
David Cobb
RE/MAX
(708) 205-2622
3 in this area
457 Total Sales
Map
Source: Midwest Real Estate Data (MRED)
MLS Number: MRD08916542
APN: 09-25-401-023
- 948 Shetland Dr
- 505 Aberdeen Rd
- 70 Golfview Ln Unit B
- 7319 Colony Ln Unit 1C
- 22660 S Harlem Ave
- 248 S Harlem Ave
- 21455 Georgetown Rd
- 22451 S 80th Ave
- 752 Chapparal Terrace
- 638 Huntsbridge Rd
- 241 Blackthorn Rd
- 237 Blackthorn Rd
- 725 Huntsbridge Rd
- 574 Aberdeen Rd
- 268 Blackthorn Rd
- 340 Tullamore Terrace
- 21402 S 79th Ave
- 21165 Plank Trail Ct
- 605 Tanglewood Rd
- 23070 Hankins Ct
